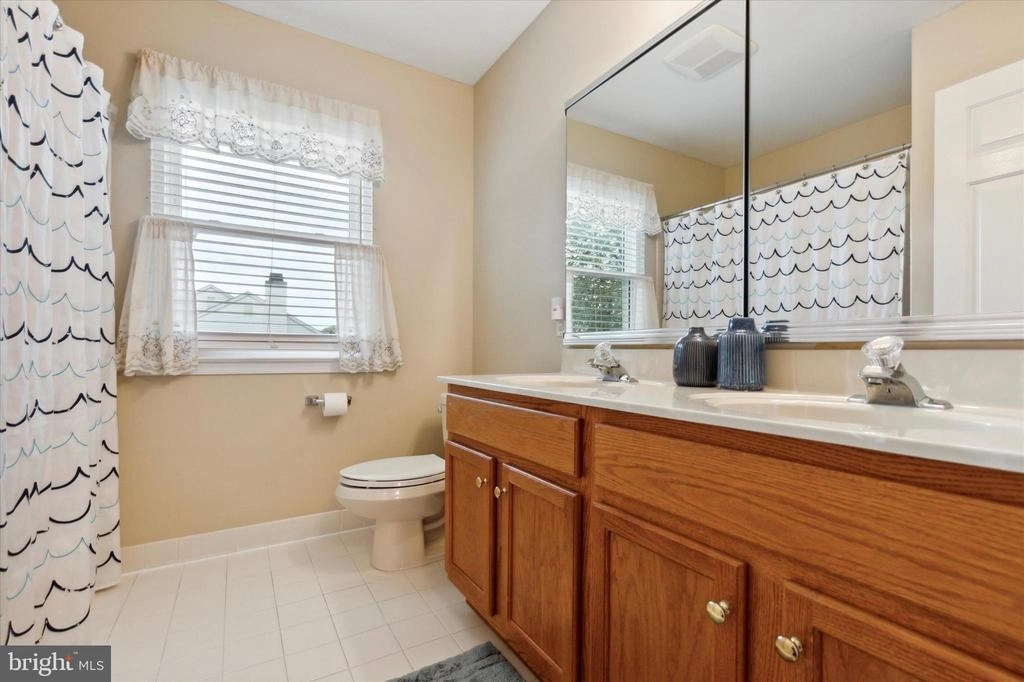


































1 /
35
Map
$890,000
●
House -
Off Market
1396 JASPER DR
AMBLER, PA 19002
4 Beds
4 Baths,
1
Half Bath
3478 Sqft
$4,420
Estimated Monthly
$0
HOA / Fees
About This Property
Nestled within Horsham Township's premier community and the highly
acclaimed Hatboro-Horsham School District, this meticulously
maintained 4-bedroom, 3.5-bath Colonial is a true gem. Immaculate
and stunning, this home has seen numerous recent upgrades, making
it the perfect place to call your own. Upon entering, you'll be
greeted by a sense of luxury and elegance. The first floor
showcases new hardwood flooring throughout, a formal office, a
formal living room with crown molding, a formal dining room adorned
with chair rail and crown molding, and a sunlit family room
featuring recessed lighting and a cozy gas fireplace. The grandeur
continues with a dramatic two-story foyer that leads to the gourmet
kitchen, boasting 42" cherry cabinetry with pull-out shelves,
expanded drawers, and a built-in spice rack. Gleaming granite
countertops and a unique ceramic tile backsplash add style, while
under-cabinet lighting enhances functionality. The kitchen is
equipped with a 3-seat island breakfast bar, a desk area, a double
Corian sink, a large pantry, and top-of-the-line stainless steel
appliances. The breakfast room offers serene views of the rear
paver patio, while a half bath with an updated granite-topped
vanity and a well-appointed laundry/mudroom with garage access
complete the main level. Upstairs, the second floor boasts an
oversized main bedroom with a tray ceiling, a sitting room, two
walk-in closets, and a luxurious full bath featuring a jetted tub,
separate shower stall, and double sink vanity. Three additional
spacious bedrooms, each with ceiling fans and double closets, share
a full hall bath with a double sink and tile tub surround.
Additional highlights include a central vac, an intercom system, a
high-efficiency HVAC system with a programmable thermostat, an
exterior sprinkler system, and a secluded backyard and garden
surrounded by tall pine trees. New Windows (2022), New Roof (2022),
New HVAC (2017), New Hot Water Heater (2016), Basement was finished
with Bilco Door w/ Cleargress Cellar Door (2020), New Whole House
Carbon Filter & Water Softener (2021). Don't miss your
opportunity to make this your forever home.
Unit Size
3,478Ft²
Days on Market
71 days
Land Size
0.48 acres
Price per sqft
$259
Property Type
House
Property Taxes
$892
HOA Dues
-
Year Built
1999
Last updated: 5 months ago (Bright MLS #PAMC2085176)
Price History
| Date / Event | Date | Event | Price |
|---|---|---|---|
| Dec 22, 2023 | Sold | $890,000 | |
| Sold | |||
| Oct 26, 2023 | In contract | - | |
| In contract | |||
| Oct 12, 2023 | Listed by Keller Williams Real Estate-Blue Bell | $900,000 | |
| Listed by Keller Williams Real Estate-Blue Bell | |||
Property Highlights
Garage
Air Conditioning
Fireplace
Building Info
Overview
Building
Neighborhood
Zoning
Geography
Comparables
Unit
Status
Status
Type
Beds
Baths
ft²
Price/ft²
Price/ft²
Asking Price
Listed On
Listed On
Closing Price
Sold On
Sold On
HOA + Taxes
Sold
House
4
Beds
5
Baths
3,630 ft²
$252/ft²
$915,000
Mar 15, 2023
$915,000
Apr 14, 2023
-
Sold
House
4
Beds
3
Baths
3,245 ft²
$282/ft²
$915,000
Aug 9, 2023
$915,000
Oct 17, 2023
$90/mo
House
4
Beds
3
Baths
2,826 ft²
$307/ft²
$867,500
Mar 30, 2023
$867,500
May 16, 2023
-
House
4
Beds
3
Baths
3,138 ft²
$289/ft²
$906,000
Feb 15, 2023
$906,000
Apr 17, 2023
-
House
5
Beds
4
Baths
3,210 ft²
$285/ft²
$913,500
Jul 29, 2021
$913,500
Sep 20, 2021
-
Sold
House
5
Beds
5
Baths
4,031 ft²
$285/ft²
$1,150,000
Sep 14, 2023
$1,150,000
Dec 14, 2023
-
In Contract
House
4
Beds
4
Baths
3,262 ft²
$233/ft²
$760,000
Oct 26, 2023
-
-
In Contract
House
5
Beds
5
Baths
3,824 ft²
$262/ft²
$999,995
Jun 25, 2023
-
-
In Contract
House
3
Beds
2
Baths
2,214 ft²
$452/ft²
$999,995
Oct 17, 2023
-
$270/mo






































