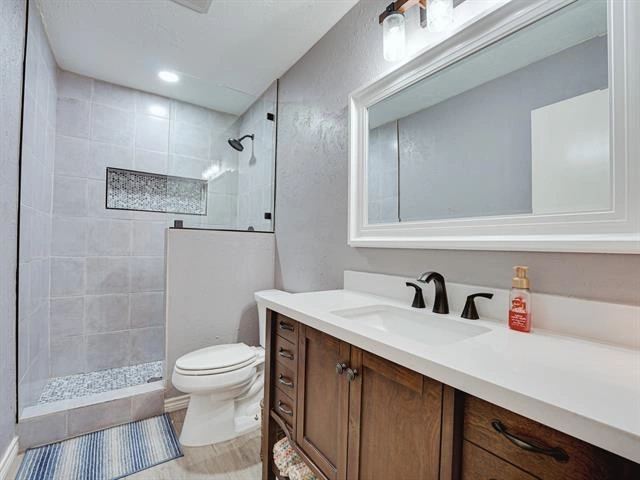



































1 /
36
Map
$745,000
↓ $20K (2.6%)
●
House -
For Sale
1136 Shankle Road
Ennis, TX 75119
3 Beds
0 Bath
3032 Sqft
$4,224
Estimated Monthly
2.23%
Cap Rate
About This Property
Major price drop, this stunning property is priced to sell! Beyond
the gated entrance, embrace the charm of rural living in this
remodeled 3 bedroom, 2 bathroom ranch style haven, nestled on an
8.552 acre estate within the prestigious Palmer School District.
The home welcomes you with an open and airy living space. The fully
remodeled kitchen is spacious with plenty of room for the home
chef. The master suite features its own ensuite bathroom. Expansive
windows frame the breathtaking view of the pond. A unique feature
of this property is the bonus room, perfect for a mancave,
entertainment space, or an additional bedroom, complete with a full
bathroom. The dedicated gym room caters to those with an active
lifestyle. For hobbyists the property includes just under 4000 sqft
of enclosed shop space, a 24x24 carport, and over 860 sqft of
covered storage area. Livestock enthusiasts will appreciate the
run-in shelter. Plus a storm shelter. Only 35 miles to downtown
Dallas.
Unit Size
3,032Ft²
Days on Market
103 days
Land Size
8.55 acres
Price per sqft
$246
Property Type
House
Property Taxes
$566
HOA Dues
-
Year Built
1991
Listed By

Last updated: 24 days ago (NTREIS #20529892)
Price History
| Date / Event | Date | Event | Price |
|---|---|---|---|
| Apr 11, 2024 | Price Decreased |
$745,000
↓ $20K
(2.6%)
|
|
| Price Decreased | |||
| Mar 28, 2024 | Price Decreased |
$765,000
↓ $14K
(1.8%)
|
|
| Price Decreased | |||
| Mar 15, 2024 | Price Decreased |
$779,000
↓ $11K
(1.4%)
|
|
| Price Decreased | |||
| Feb 9, 2024 | Listed by Cook Realty Company LLC | $789,900 | |
| Listed by Cook Realty Company LLC | |||



|
|||
|
Major price drop, this stunning property is priced to sell! Beyond
the gated entrance, embrace the charm of rural living in this
remodeled 3 bedroom, 2 bathroom ranch style haven, nestled on an
8.552 acre estate within the prestigious Palmer School District.
The home welcomes you with an open and airy living space. The fully
remodeled kitchen is spacious with plenty of room for the home
chef. The master suite features its own ensuite bathroom. Expansive
windows frame the breathtaking view…
|
|||
| May 9, 2022 | Sold to Steven Gerard Obrien | $266,000 | |
| Sold to Steven Gerard Obrien | |||
Show More

Property Highlights
Garage
Air Conditioning
Parking Details
Has Garage
Attached Garage
Garage Length: 21
Garage Width: 21
Garage Spaces: 2
Carport Spaces: 2
Parking Features: 0
Interior Details
Interior Information
Interior Features: Cable TV Available, High Speed Internet Available
Appliances: Dishwasher, Electric Range
Flooring Type: Ceramic Tile, Luxury Vinyl Plank
Bedroom1
Dimension: 11.00 x 15.00
Level: 1
Bedroom2
Dimension: 10.00 x 11.00
Level: 1
Bath-Full
Dimension: 10.00 x 11.00
Level: 1
Gym
Dimension: 10.00 x 11.00
Level: 1
Workshop1
Dimension: 60.00 x 30.00
Level: 1
Workshop2
Dimension: 36.00 x 15.00
Level: 1
Workshop3
Dimension: 40.00 x 40.00
Level: 1
Bonus Room
Dimension: 40.00 x 40.00
Level: 1
Exterior Details
Property Information
Listing Terms: Cash, Conventional, FHA, VA Loan
Building Information
Foundation Details: Slab
Roof: Composition
Lot Information
Acreage, Pasture, Tank/ Pond
Lot Size Acres: 8.5520
Financial Details
Tax Lot: 13B
Unexempt Taxes: $6,789
Utilities Details
Cooling Type: Central Air, Electric
Heating Type: Central, Electric






































