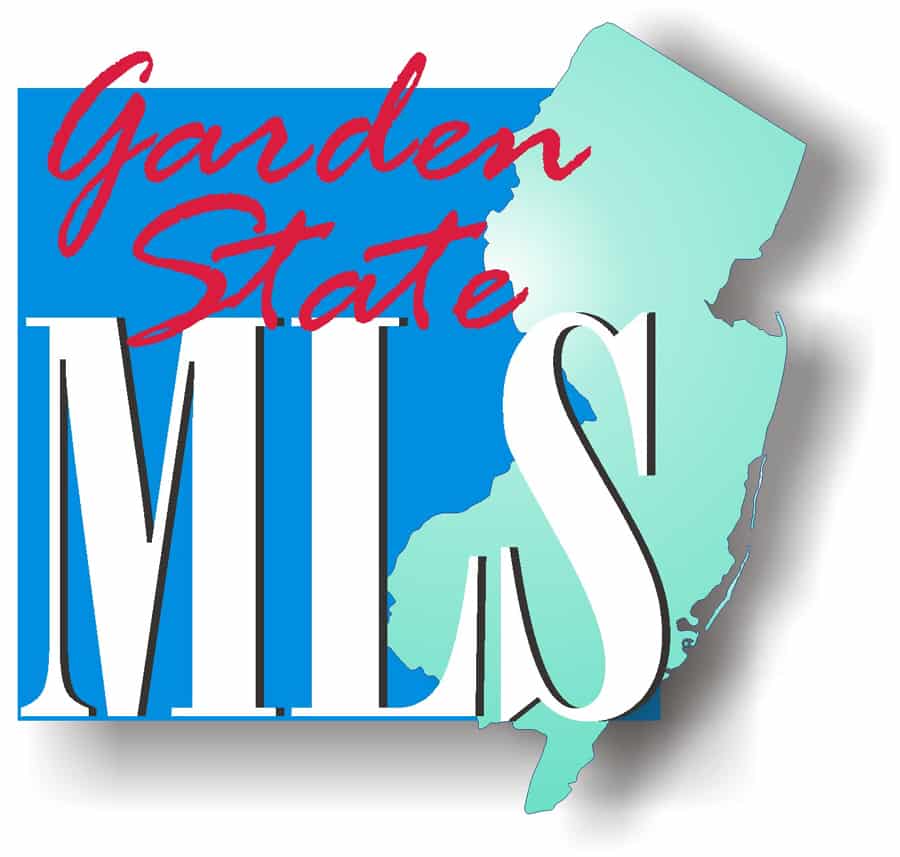





1 /
6
Map
$749,000
●
House -
In Contract
1130 Wyoming Dr
Mountainside Boro, NJ 07092
3 Beds
2 Baths
$3,678
Estimated Monthly
$0
HOA / Fees
About This Property
Gorgeous custom ranch in desirable Mountainside. Low taxes compared
to surrounding towns. Main floor has a living room, gourmet kitchen
with pantry, dining room, two bedrooms big enough for a king size
bed and main bath. Large private bedroom on second floor with
plenty of room to add an ensuite bathroom. Second full bath with
walk in shower is in the full basement. Hardwood floors, central
air and 2 car garage.
Unit Size
-
Days on Market
-
Land Size
-
Price per sqft
-
Property Type
House
Property Taxes
$803
HOA Dues
-
Year Built
1954
Listed By
Last updated: 18 days ago (GSMLS #3890825)
Price History
| Date / Event | Date | Event | Price |
|---|---|---|---|
| Apr 12, 2024 | In contract | - | |
| In contract | |||
| Apr 2, 2024 | Price Decreased |
$749,000
↓ $11K
(1.5%)
|
|
| Price Decreased | |||
| Mar 14, 2024 | Listed by Realmart Realty, LLC | $760,000 | |
| Listed by Realmart Realty, LLC | |||
|
|
|||
|
Showings begin 3/17. Gorgeous ranch located in desirable
Mountainside. Three bedrooms, two baths. Gourmet kitchen, large
dining room, hardwood floors, central air, full basement and 2 car
garage.
|
|||
Property Highlights
Garage
Air Conditioning
Parking Details
Garage Spaces: 2
Driveway Description: 2 Car Width, Blacktop
Garage Description: Attached, DoorOpnr, Garage, GarUnder, InEntrnc
Interior Details
Bedroom Information
Bedroom 1 Dimensions: 20x13
Bedroom 2 Dimensions: 14x13
Bedroom 3 Dimensions: 13x10
Bedroom 1 Level: Second
Bedroom 2 Level: First
Bedroom 3 Level: First
Bathroom Information
Full Bathrooms: 2
Interior Information
Interior Features: StallShw, TubShowr
Appliances: Dishwasher, Range/Oven-Gas, Refrigerator, Sump Pump, Washer, Water Softener-Own
Flooring : Tile, Vinyl-Linoleum, Wood
Water Heater: Gas
Room Information
Rooms: 9
Level 1 Rooms: 2Bedroom, BathMain, DiningRm, GarEnter, Kitchen, LivingRm
Level 2 Rooms: 1 Bedroom
Level 3 Rooms: Attic
Other Room 1 Description: Laundry Room
Other Room 1 Level: Basement
Other Room 1 Dimensions: 33x22
Kitchen Area Description: Center Island
Kitchen Level: First
Kitchen Dimensions: 19x13
Dining Area Description: Formal Dining Room
Dining Room Level: First
Dining Room Dimensions: 20x8
Living Room Level: First
Living Room Dimensions: 19x13
Basement Information
Has Basement
Basement Description: Full, Unfinished
Exterior Details
Property Information
Style: Ranch
Year Built Description: Standing
Lot Information
Lot Description: Open Lot
Financial Details
Tax Rate: 1.988
Tax Rate Year: 2023
Tax Year: 2023
Tax Amount: $9,631
Assessment Building: $186,000
Assessment Land: $298,500
Assessment Total : $484,500
Utilities Details
Cooling Type: 1 Unit, Central Air
Heating Type: 1 Unit, Forced Hot Air
Heating Fuel: Gas-Natural
Water Source: Public Water
Sewer Septic: Public Sewer
Utilities: All Underground, Electric, Gas-Natural










