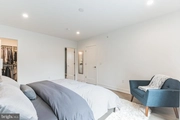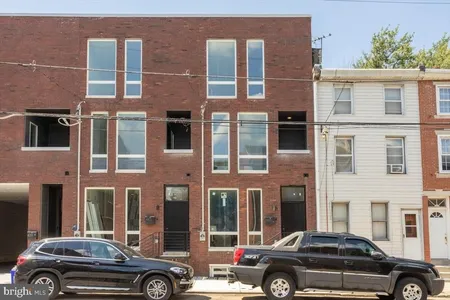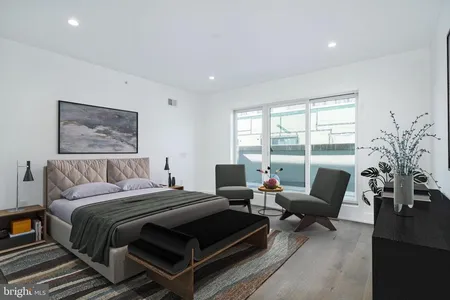







































1 /
40
Map
$758,500
●
Townhouse -
Off Market
1126 E PALMER ST #2
PHILADELPHIA, PA 19125
3 Beds
3 Baths,
1
Half Bath
$902,191
RealtyHop Estimate
18.94%
Since Jun 1, 2021
National-US
Primary Model
About This Property
Welcome to 1126 E Palmer St #2. This 3 bed/2.5 bath single family
home comes complete with a 1-car garage/ 2-car parking. The
property boasts almost 3,000 sq ft of living space and is situated
on a private drive in the heart of Fishtown and has eight years
remaining on the tax abatement. Everything in this home was
completed with meticulous attention to detail. After entering the
home through a broad wooden door, you'll step into the foyer level
with hardwood floors throughout. Details on the foyer level include
a coat closet, recessed lighting, smart home doorbell/entry
lock/thermostat, sitting area, half bath and an entrance to the
first of five outdoor areas in this gorgeous home. Just off
this entry, is an interior access to a large garage equipped with
automatic opener, extra storage, and a tankless hot water heater.
Heading down to the enormous basement, you'll see plenty of room
for exercise equipment, media, child playspace, or all of the
aforementioned. The basement is finished with high quality laminate
flooring, 9+ ft ceilings, and recessed lighting. Up to the
second floor and entertaining level, you will first notice the
openness and brilliancy of the floorplan. With white quartz
counters, achromatic cabinets, marble backsplash, oversized island
with built-in microwave, five burner slide-in stove and proper hood
ventilation, stainless steel appliances by Kitchenaid and pantry,
this kitchen is a must see. 22 ft wide by 30 in depth, there is
plenty of room for a large dining room table and family/living
space on this entertaining level. Lastly, this level is built with
9+ ft ceilings, hardwood floors, recessed lighting, and a second
outdoor space with a nicely appointed balcony just off of the
kitchen. The first guest bedroom on the fourth level is
substantially sized with ample closet space, recessed lighting, and
large windows. Down the hall is a guest bath with beautifully laid
tile work in a tub/shower combo, quartz counter vanity, and a linen
closet finish, all off the guest bath. The exceptionally sized
front guest bedroom has custom walk-in closets with recessed
lighting and 9 ft ceilings. Just off the guest beds are a utility
closet, extra storage, and a 2nd HVAC. The primary bedroom
floor is an absolute oasis. This enormous bedroom easily fits
a king bed, large walk-in closets with custom cabinetry, gorgeous
bath with dual vanity and quartz countertops, and a 6 x 6 frameless
glass shower with dual shower heads. The fourth outdoor space
includes a private balcony steps off of the primary bedroom. Just
next to the primary bedroom is the laundry room with meticulous
tile, extra storage, wash sink, and more custom shelving.
The fifth outdoor space at 1126 E Palmer #2 is a roof deck with
panoramic views of the entire city and a front row seat to the 4th
of July fireworks. The roof deck is fully loaded with water,
electric, lighting, and an upgraded raised soft paver to cushion
your feet while you're soaking up the sun in this stunning space.
This home was being used as a secondary home, so it is in
exquisite condition and the owners were meticulous with their
upkeep. Located on the east side of Fishtown in a primary location,
everything you'd want exists within a five minute walk from this
home. All attractions Frankford and Girard offer are
just a six minute walk away. Parks/river are a seven minute walk
away, and Northern Liberties is just a fifteen minute walk, if you
want to venture out of the neighborhood for the day. With 2-car
parking, eight years remaining on the tax abatement, quality
construction on a private drive in a phenomenal location, this home
will not last long on the market. Showings start at the Open House
on 4/10/21 from 11-1pm.
Unit Size
-
Days on Market
40 days
Land Size
0.02 acres
Price per sqft
-
Property Type
Townhouse
Property Taxes
-
HOA Dues
$600
Year Built
1920
Last updated: 2 years ago (Bright MLS #PAPH1003234)
Price History
| Date / Event | Date | Event | Price |
|---|---|---|---|
| Jun 15, 2021 | Sold to Brenda Wong, Michael Whiteman | $758,500 | |
| Sold to Brenda Wong, Michael Whiteman | |||
| Apr 7, 2021 | Listed by Coldwell Banker Realty | $758,500 | |
| Listed by Coldwell Banker Realty | |||
Property Highlights
Air Conditioning
With View
Parking Details
Has Garage
Garage Features: Garage Door Opener, Additional Storage Area, Inside Access
Parking Features: Attached Garage
Attached Garage Spaces: 1
Garage Spaces: 1
Total Garage and Parking Spaces: 1
Interior Details
Bedroom Information
Bedrooms on 2nd Upper Level: 2
Bedrooms on 3rd Upper Level: 1
Bathroom Information
Full Bathrooms on 2nd Upper Level: 1
Full Bathrooms on 3rd Upper Level: 1
Interior Information
Interior Features: Breakfast Area, Combination Dining/Living, Combination Kitchen/Dining, Combination Kitchen/Living, Dining Area, Floor Plan - Open, Kitchen - Island, Kitchen - Gourmet, Pantry, Recessed Lighting, Sprinkler System, Tub Shower, Upgraded Countertops, Walk-in Closet(s), Window Treatments, Wood Floors, Stall Shower
Appliances: Built-In Microwave, Dishwasher, Disposal, Dryer - Front Loading, Dryer - Gas, Energy Efficient Appliances, Exhaust Fan, Oven - Self Cleaning, Oven/Range - Gas, Range Hood, Stainless Steel Appliances, Washer - Front Loading, Washer/Dryer Stacked, Water Heater - Tankless, ENERGY STAR Refrigerator
Flooring Type: Hardwood
Living Area Square Feet Source: Assessor
Wall & Ceiling Types
Room Information
Laundry Type: Upper Floor
Basement Information
Has Basement
Fully Finished, Sump Pump, Windows, Heated
Exterior Details
Property Information
Property Manager Present
Ownership Interest: Fee Simple
Property Condition: Excellent
Year Built Source: Estimated
Building Information
Foundation Details: Concrete Perimeter
Other Structures: Above Grade, Below Grade
Roof: Fiberglass
Structure Type: Interior Row/Townhouse
Window Features: Double Pane, Energy Efficient, Screens, Sliding
Construction Materials: Combination, Concrete, Frame
Outdoor Living Structures: Deck(s), Roof, Patio(s)
Pool Information
No Pool
Lot Information
No Thru Street, Private
Tidal Water: N
Lot Size Dimensions: 20.18 x 36.80
Lot Size Source: Assessor
Land Information
Land Assessed Value: $181,300
Financial Details
City Town Tax: $1,145
City Town Tax Payment Frequency: Annually
Tax Assessed Value: $181,300
Tax Year: 2021
Tax Annual Amount: $2,538
Year Assessed: 2021
Utilities Details
Central Air
Cooling Type: Central A/C, Multi Units, Programmable Thermostat
Heating Type: Central, Programmable Thermostat
Cooling Fuel: Natural Gas
Heating Fuel: Natural Gas
Hot Water: Natural Gas, Tankless
Sewer Septic: Public Sewer
Water Source: Public
Location Details
HOA Fee: $600
HOA Fee Frequency: Annually
Comparables
Unit
Status
Status
Type
Beds
Baths
ft²
Price/ft²
Price/ft²
Asking Price
Listed On
Listed On
Closing Price
Sold On
Sold On
HOA + Taxes
Townhouse
3
Beds
3
Baths
-
$719,900
Sep 8, 2022
$719,900
Nov 29, 2022
$600/mo
Townhouse
3
Beds
3
Baths
-
$635,000
Feb 18, 2020
$635,000
May 18, 2020
-
Townhouse
3
Beds
4
Baths
-
$865,000
Feb 24, 2023
$865,000
Mar 23, 2023
-
Townhouse
3
Beds
4
Baths
-
$625,000
May 9, 2019
$625,000
Jul 9, 2019
-
Past Sales
| Date | Unit | Beds | Baths | Sqft | Price | Closed | Owner | Listed By |
|---|---|---|---|---|---|---|---|---|
|
09/08/2022
|
3 Bed
|
3 Bath
|
-
|
$699,999
3 Bed
3 Bath
|
$719,900
+2.84%
11/29/2022
|
-
|
Keith Stallone
Coldwell Banker Realty
|
|
|
07/27/2022
|
3 Bed
|
2.5 Bath
|
2800 ft²
|
$774,900
3 Bed
2.5 Bath
2800 ft²
|
-
-
|
-
|
Ryan Garrity
Copper Hill Real Estate, LLC
|
|
|
04/07/2021
|
3 Bed
|
3 Bath
|
-
|
$758,500
3 Bed
3 Bath
|
$758,500
06/15/2021
|
Keith Stallone
Coldwell Banker Realty
|
Building Info

About North Philadelphia
Similar Homes for Sale
Nearby Rentals

$2,329 /mo
- 1 Bed
- 1 Bath
- 751 ft²

$2,200 /mo
- 2 Beds
- 1 Bath
- 1,000 ft²













































