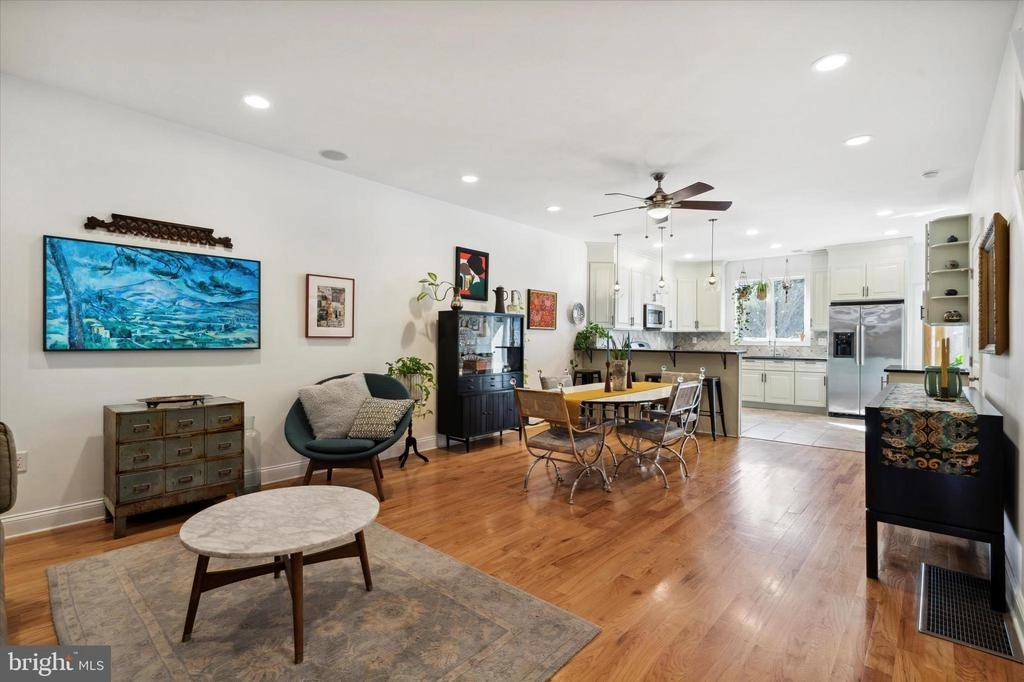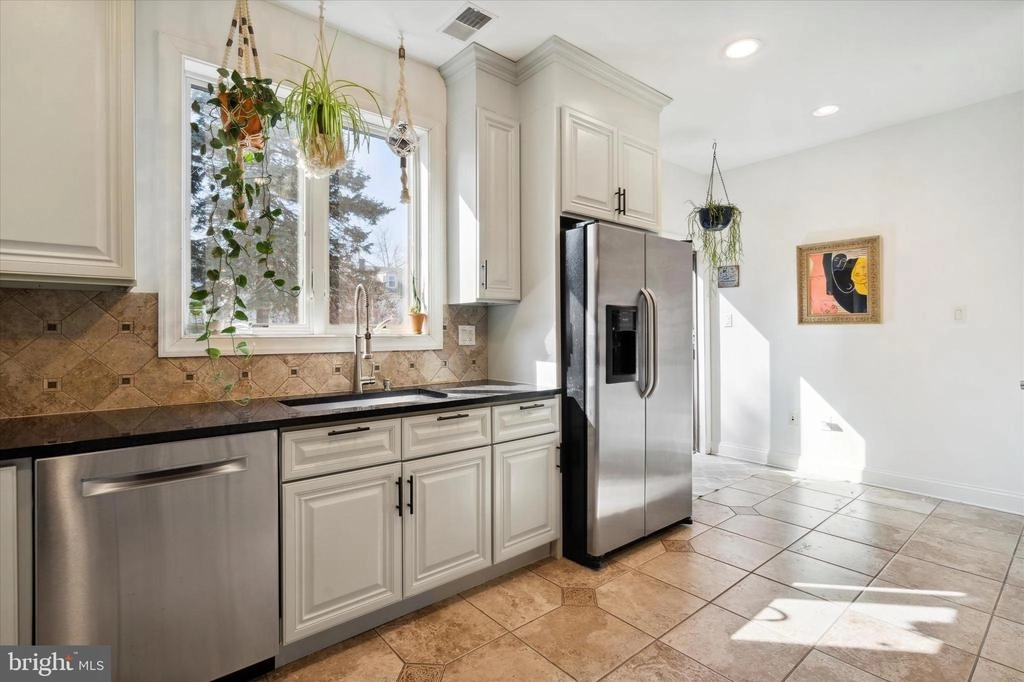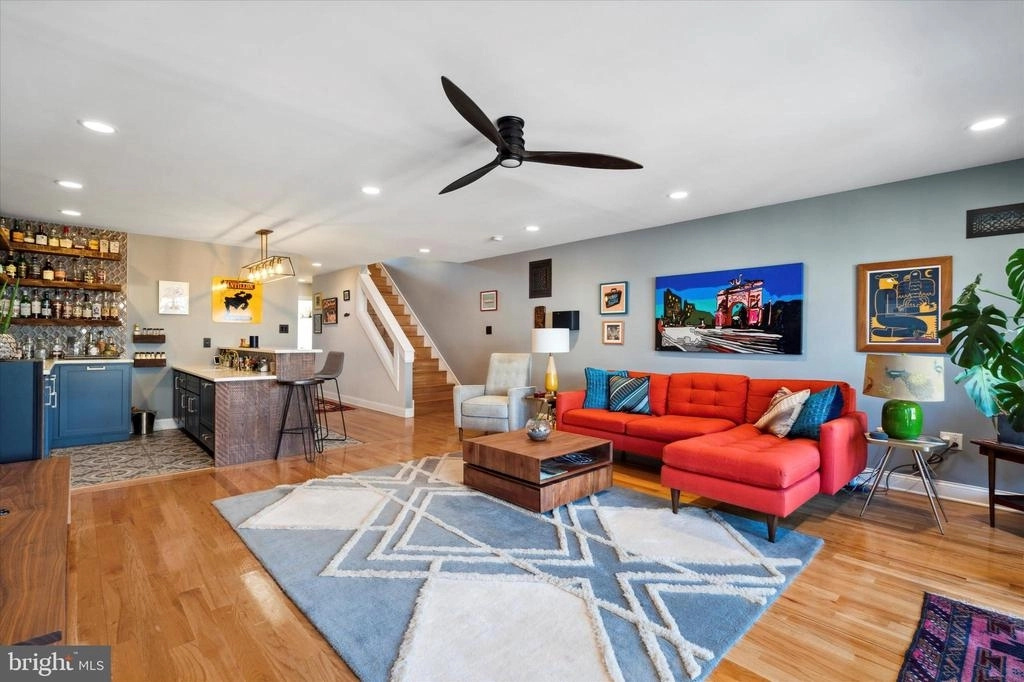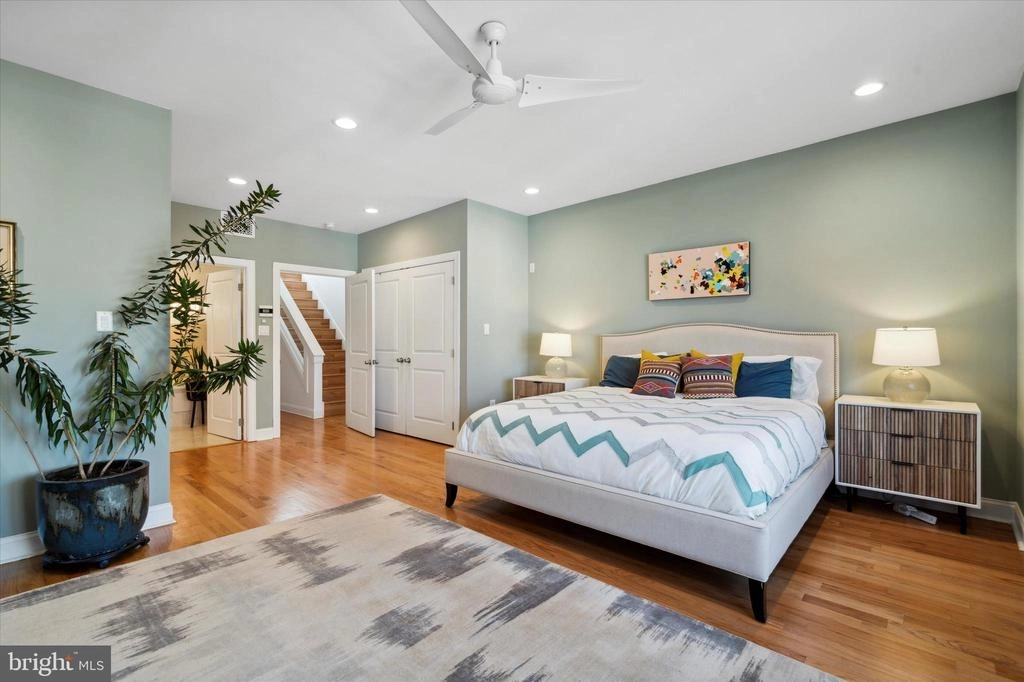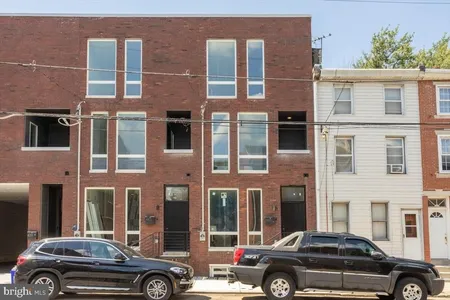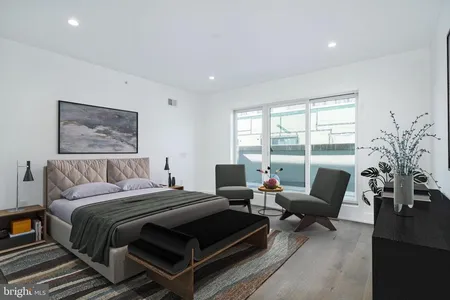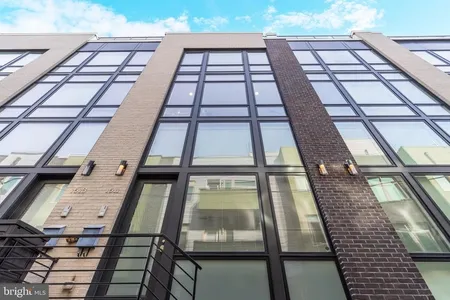









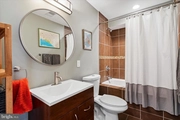
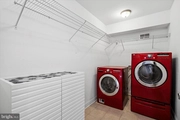




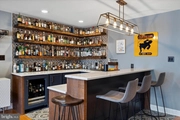
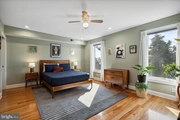




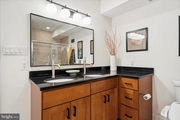

1 /
24
Map
$865,000
●
Townhouse -
Off Market
1226 MARLBOROUGH ST
PHILADELPHIA, PA 19125
3 Beds
4 Baths,
1
Half Bath
3043 Sqft
$850,148
RealtyHop Estimate
3.05%
Since Apr 1, 2023
National-US
Primary Model
About This Property
Welcome to 1226 Marlborough Street - located in the true heart of
Fishtown! This meticulously maintained home checks off all of the
boxes in your search: Garage parking, large landscaped rear yard,
basement, roof deck, 20 foot wide lot, 3 bedrooms, 3.5 bathrooms, 2
living rooms, fireplace, balcony, custom built wet-bar, full
laundry room. Over 3000 square feet above grade. It has it all. 1st
Floor: Enter the home either through the front door or via the
garage once you've securely parked your car. Continue past the coat
closet and powder room to find the open living/kitchen/dining area.
The kitchen features freshly painted solid wood cabinets, granite
countertops with bar seating, a brand new Bosch dishwasher and a
convenient pantry. One of the stars of the show, the lushly
landscaped massive rear yard, is accessed through the kitchen via a
large sliding door. Incredible for entertaining, grilling and more
- a true oasis. 2nd Floor: The 1st of 3 large, sunlit bedrooms as
well as a laundry room with a newer side by side LG washer and
dryer and lots of built-in shelving for storage. Continue past a
full hallway bathroom to the 2nd living room area that features the
most show-stopping custom wet-bar you can imagine. Built with solid
wood custom cabinetry, quartz countertops, reclaimed wood open
shelving sourced from local favorite store (Provenance), Fisher and
Paykel dishwasher, fridge, ice machine, Blanco sink, Delta
fixtures. It's a work of art. The sunny living room area features a
full balcony (great for plants!) and a cozy gas fireplace. 3rd
Floor: The 2nd spacious bedroom features an en-suite full bath and
a great closet. The spacious primary suite features 2 large closets
(1 of them walk-in), and an en-suite bath with a double vanity,
oversized jacuzzi tub and glass-framed shower. 4th Floor: An
expansive roof deck that is wired for TV and surround sound. The
unobstructed views of Center City and the Ben Franklin Bridge are
unmatched. This Leed Certified, Google Smart home is really
special. From the moment you walk in, you can tell it's been
lovingly cared for by the current owners. The wide basement with
tall ceilings is perfect for dry storage, or very easily can be
finished as it's already insulated. The Dual Zone HVAC allows for
efficient living and affordable utilities. This home has so many
features, we didnt even get a chance to mention the absolutely
unmatched prime Fishtown location. A short 3-4 min walk to
Frankford Avenue (La Colombe Coffee, Cake Life Bakery, W.M.
Mulherins, Suraya, City Fitness)...you're in the heart of it all.
This home is not to be missed. (Home can be available for purchase
with furnishings and select art - inquire for details).
Unit Size
3,043Ft²
Days on Market
27 days
Land Size
0.05 acres
Price per sqft
$271
Property Type
Townhouse
Property Taxes
-
HOA Dues
-
Year Built
2010
Last updated: 2 years ago (Bright MLS #PAPH2207172)
Price History
| Date / Event | Date | Event | Price |
|---|---|---|---|
| Mar 27, 2023 | Sold to Adam R Metwalli, Elizabeth ... | $865,000 | |
| Sold to Adam R Metwalli, Elizabeth ... | |||
| Feb 24, 2023 | Listed by Compass RE | $825,000 | |
| Listed by Compass RE | |||
Property Highlights
Air Conditioning
Fireplace
Parking Details
Has Garage
Garage Features: Additional Storage Area, Built In, Inside Access, Garage Door Opener
Parking Features: Attached Garage
Attached Garage Spaces: 1
Garage Spaces: 1
Total Garage and Parking Spaces: 1
Interior Details
Bedroom Information
Bedrooms on 1st Upper Level: 1
Bedrooms on 2nd Upper Level: 2
Bathroom Information
Full Bathrooms on 1st Upper Level: 1
Full Bathrooms on 2nd Upper Level: 2
Interior Information
Living Area Square Feet Source: Estimated
Fireplace Information
Has Fireplace
Gas/Propane
Fireplaces: 1
Basement Information
Has Basement
Full
Exterior Details
Property Information
Ownership Interest: Fee Simple
Year Built Source: Assessor
Building Information
Foundation Details: Permanent
Other Structures: Above Grade, Below Grade
Structure Type: Interior Row/Townhouse
Construction Materials: Frame
Pool Information
No Pool
Lot Information
Tidal Water: N
Lot Size Dimensions: 20.00 x 102.00
Lot Size Source: Assessor
Land Information
Land Assessed Value: $715,000
Above Grade Information
Finished Square Feet: 3043
Finished Square Feet Source: 3043
Financial Details
County Tax: $0
County Tax Payment Frequency: Annually
City Town Tax: $4,516
City Town Tax Payment Frequency: Annually
Tax Assessed Value: $715,000
Tax Year: 2023
Tax Annual Amount: $10,008
Year Assessed: 2023
Utilities Details
Central Air
Cooling Type: Central A/C
Heating Type: Forced Air
Cooling Fuel: Electric
Heating Fuel: Natural Gas
Hot Water: Natural Gas
Sewer Septic: Public Sewer
Water Source: Public
Comparables
Unit
Status
Status
Type
Beds
Baths
ft²
Price/ft²
Price/ft²
Asking Price
Listed On
Listed On
Closing Price
Sold On
Sold On
HOA + Taxes
Townhouse
3
Beds
3
Baths
-
$719,900
Sep 8, 2022
$719,900
Nov 29, 2022
$600/mo
Townhouse
3
Beds
3
Baths
-
$758,500
Apr 7, 2021
$758,500
May 17, 2021
$600/mo
Townhouse
4
Beds
4
Baths
-
$800,000
Aug 16, 2018
$800,000
Aug 16, 2018
-
Townhouse
4
Beds
3
Baths
-
$680,000
Nov 12, 2019
$680,000
Mar 12, 2020
-
Past Sales
| Date | Unit | Beds | Baths | Sqft | Price | Closed | Owner | Listed By |
|---|
Building Info
1226 Marlborough Street
1226 Marlborough Street, Philadelphia, PA 19125
- 1 Unit for Sale

About North Philadelphia
Similar Homes for Sale
Nearby Rentals

$2,169 /mo
- 1 Bed
- 1 Bath
- 703 ft²

$2,395 /mo
- 2 Beds
- 2 Baths
- 941 ft²




