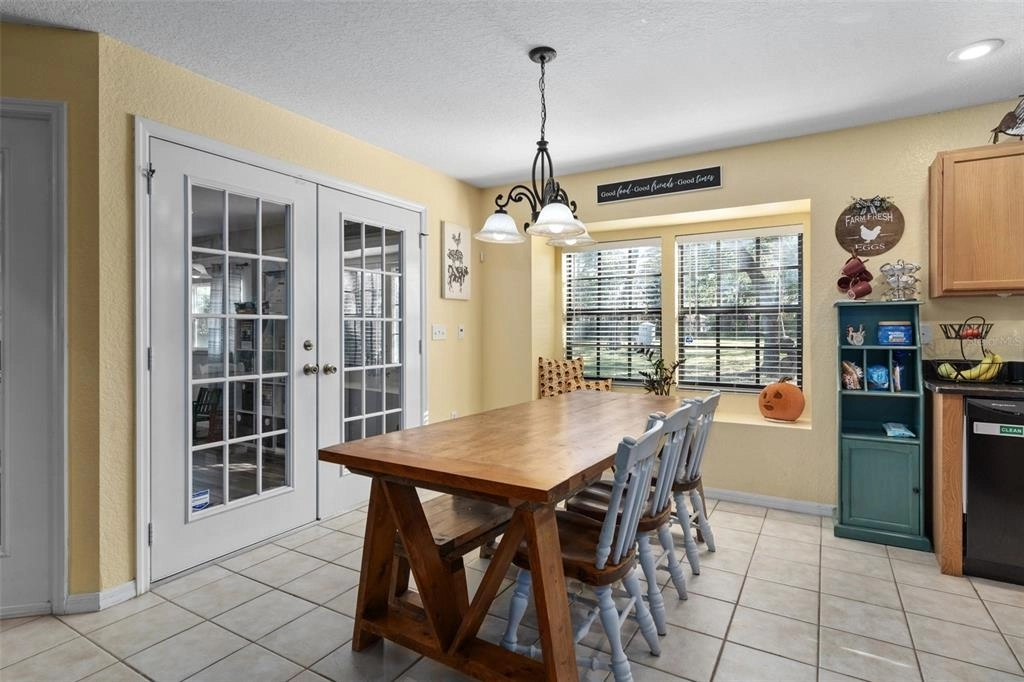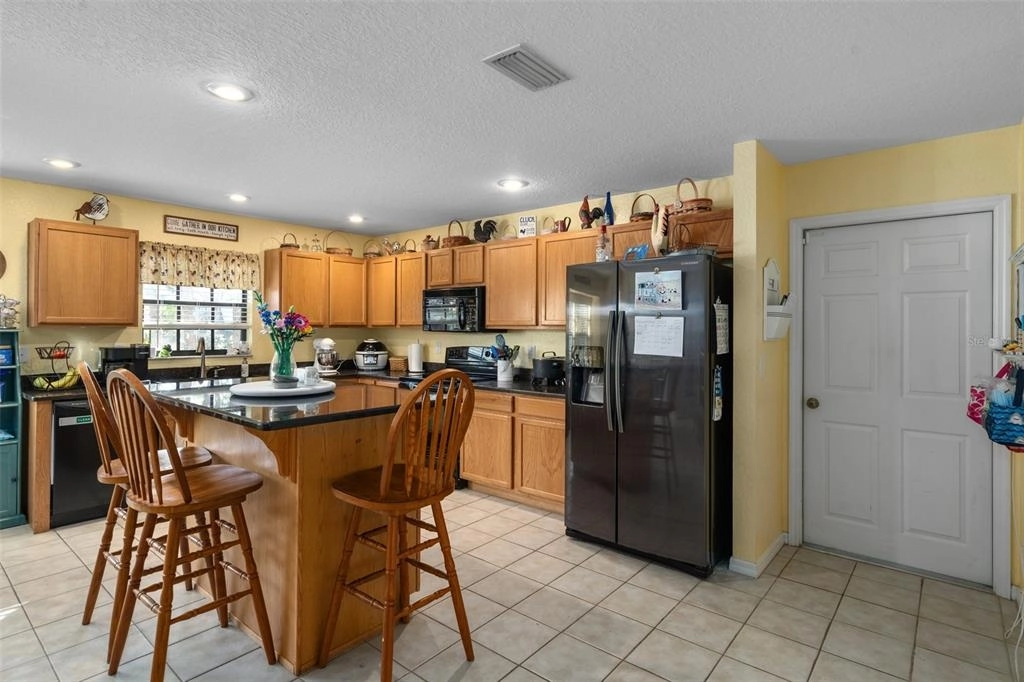






































1 /
39
Map
$345,000
●
House -
Off Market
11214 Kodiak Wren ROAD
WEEKI WACHEE, FL 34614
3 Beds
2 Baths
1897 Sqft
$1,969
Estimated Monthly
$0
HOA / Fees
5.98%
Cap Rate
About This Property
Welcome home to this 3-bedroom, 2-bathroom gem situated on a
generous half-acre lot. Perfect for outdoor enthusiasts, this
property boasts a spacious backyard complete with a delightful tree
house, a handy shed, and ample space for your RV or camper! In the
front of the home, you're greeted by a welcoming front porch with
double doors. As you step inside and enter the living area, you're
met by wide open spaces, grand ceilings, and a stunning stone
fireplace! With the upcoming holidays, you'll LOVE this space! The
fireplace separates the living and kitchen area, without creating a
closed-off feel. The well-appointed kitchen features a center
island, sleek granite countertops, spcaious pantry, upgraded
appliances, and plenty of cabinet space. It seamlessly flows into
the dining room, making entertaining guests, or family a breeze.
Off of the dining area, you'll find a versatile den or office space
with entry to the backyard. Ideal for those who work from home or a
great guest space offering private access. The well-thought-out
split floor plan offers a spacious master bedroom with a convenient
walk-in closet. The master bathroom pampers with a garden soaking
tub and a walk-in shower, creating a perfect retreat. On the
opposite side of the house, you'll find two generously sized
bedrooms that share a bathroom. Small metal storage shed included
in the sale. PVC white fenced back yard, just add a couple more
panels to fully fence. Minutes to shopping & easy access to
Suncoast/HWY 589. Close to all of the amenities you would want,
without sacrificing your privacy or having to pay an HOA!!! This
property is a true haven for those seeking a spacious and
well-maintained home with all the amenities one could desire. Don't
miss out on the opportunity to make it yours!
Unit Size
1,897Ft²
Days on Market
139 days
Land Size
0.52 acres
Price per sqft
$187
Property Type
House
Property Taxes
$226
HOA Dues
-
Year Built
2006
Last updated: 2 months ago (Stellar MLS #T3483007)
Price History
| Date / Event | Date | Event | Price |
|---|---|---|---|
| Mar 18, 2024 | Sold | $345,000 | |
| Sold | |||
| Jan 16, 2024 | In contract | - | |
| In contract | |||
| Dec 20, 2023 | Price Decreased |
$355,000
↓ $10K
(2.7%)
|
|
| Price Decreased | |||
| Nov 17, 2023 | Price Decreased |
$365,000
↓ $10K
(2.7%)
|
|
| Price Decreased | |||
| Oct 31, 2023 | Listed by RE/MAX ALLIANCE GROUP | $375,000 | |
| Listed by RE/MAX ALLIANCE GROUP | |||
Show More

Property Highlights
Garage
Air Conditioning
Fireplace
Building Info
Overview
Building
Neighborhood
Geography
Comparables
Unit
Status
Status
Type
Beds
Baths
ft²
Price/ft²
Price/ft²
Asking Price
Listed On
Listed On
Closing Price
Sold On
Sold On
HOA + Taxes
House
3
Beds
2
Baths
1,943 ft²
$174/ft²
$339,000
Oct 13, 2023
$339,000
Nov 27, 2023
$120/mo
House
3
Beds
2
Baths
1,995 ft²
$173/ft²
$345,000
May 16, 2023
$345,000
Oct 9, 2023
$75/mo
House
3
Beds
2
Baths
1,998 ft²
$153/ft²
$305,000
Aug 26, 2023
$305,000
Nov 3, 2023
$134/mo
Sold
House
3
Beds
2
Baths
1,663 ft²
$189/ft²
$315,000
Dec 2, 2022
$315,000
Mar 7, 2024
$38/mo
House
3
Beds
2
Baths
1,463 ft²
$221/ft²
$323,900
Apr 13, 2023
$323,900
Sep 27, 2023
$410/mo
House
3
Beds
2
Baths
1,532 ft²
$356/ft²
$545,000
Dec 1, 2022
$545,000
Feb 5, 2024
$47/mo
In Contract
House
3
Beds
3
Baths
2,054 ft²
$199/ft²
$409,000
Mar 2, 2024
-
$31/mo
In Contract
House
3
Beds
2
Baths
1,270 ft²
$246/ft²
$312,900
Nov 17, 2023
-
$397/mo
About Royal Highlands
Similar Homes for Sale

$344,900
- 3 Beds
- 2 Baths
- 1,463 ft²

$366,900
- 3 Beds
- 2 Baths
- 1,696 ft²











































