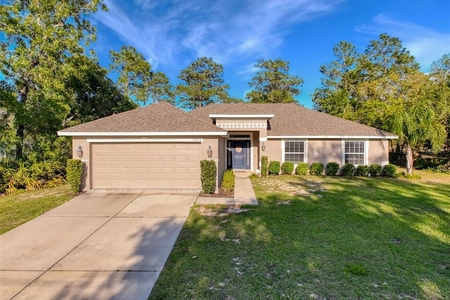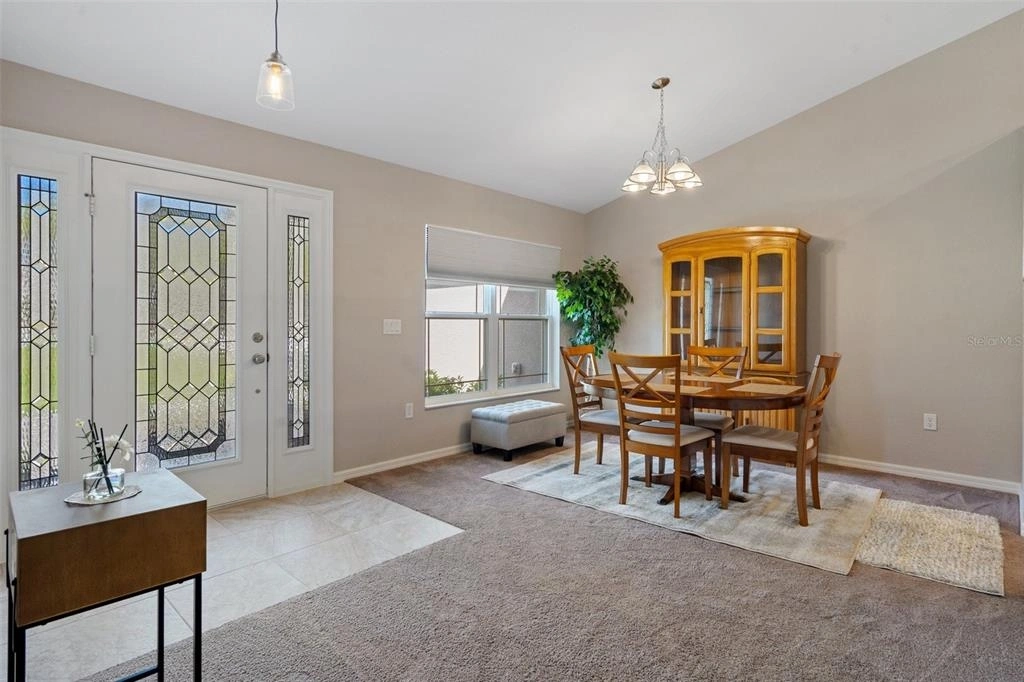




































1 /
37
Map
$396,999
●
House -
In Contract
11142 Campfield ROAD
WEEKI WACHEE, FL 34614
3 Beds
2 Baths
1955 Sqft
$2,372
Estimated Monthly
$0
HOA / Fees
4.77%
Cap Rate
About This Property
Under contract-accepting backup offers. YES, YOU CAN HAVE THE BEST
OF BOTH WORLDS with this meticulously maintained 3 BR, 2 BA +
designated OFFICE, 3 CAR GARAGE home located in the community of
Royal Highlands, a Nature filled neighborhood of ½+ acre lots but
conveniently located within minutes of US-19, major Commuter
Routes, vibrant Retail and Dining, top Medical Facilities,
countless Activity, Entertainment and Cultural Venues as well as
Parks and beautiful Coastal waters! Welcome to this spacious Joann
floor plan which boasts an "Open Living" concept maximizing every
inch of space! Off the Entry is a handy Flex Room with French Doors
(4th Bedroom, Playroom or Study!). Too many Cooks in the Kitchen?
Miles of counterspace means there is room for everyone! Featuring
gleaming Wood Cabinetry, TWO large Closet Pantries, a
multi-function Center Island, upgraded Stainless Appliances and
Cafe Dining - the Kitchen is the heart of this home! Love to
Entertain? From Formal Dinners to large Family Get-togethers, the
12'x12' Dining Area is the perfect spot! Bathed in Natural Light
and accented by warm neutral decor, the Great Room will be the
gathering spot for family and friends! The luxurious Master Suite
features TWO Walk-in Closets and a lovely en suite Bath with a Dual
Vessel Vanity and a spotless oversized tiled Shower – no bumping
elbows here! The Secondary Bedrooms are generous in size with ample
Closet Space and are positioned for maximum privacy! The interior
Laundry Suite is positioned to offer the most in convenience and is
equipped with a handy Utility Tub and additional space for Storage!
Outdoor Living is comprised of a relaxing Covered Lanai with
fabulous manicured treed views (Premium lot with NO Backyard
neighbors!) and ample Play space! Don't forget your RV or Boat – it
will fit perfectly under the Aluminum RV Carport! And the Cherry on
Top? There are NO HOA Fees and this High and Dry lot is NOT in a
Flood Zone! You won't want to miss this one - fresh and pristine,
this fantastic home is sure to impress!
Unit Size
1,955Ft²
Days on Market
-
Land Size
0.46 acres
Price per sqft
$203
Property Type
House
Property Taxes
$422
HOA Dues
-
Year Built
2021
Listed By
Last updated: 17 days ago (Stellar MLS #T3510517)
Price History
| Date / Event | Date | Event | Price |
|---|---|---|---|
| Apr 16, 2024 | In contract | - | |
| In contract | |||
| Mar 16, 2024 | Price Decreased |
$396,999
↓ $18K
(4.3%)
|
|
| Price Decreased | |||
| Mar 9, 2024 | Listed by CENTURY 21 CIRCLE | $415,000 | |
| Listed by CENTURY 21 CIRCLE | |||
| Oct 6, 2022 | No longer available | - | |
| No longer available | |||
| Sep 8, 2022 | Sold to Joan Scannell, Patricia Rue... | $390,000 | |
| Sold to Joan Scannell, Patricia Rue... | |||
Show More

Property Highlights
Garage
Air Conditioning
Parking Details
Has Garage
Attached Garage
Has Open Parking
Parking Features: Driveway, Garage Door Opener, Oversized, RV Parking
Garage Spaces: 3
Garage Dimensions: 18x61
Interior Details
Bathroom Information
Full Bathrooms: 2
Interior Information
Interior Features: Ceiling Fans(s), Open Floorplan, Primary Bedroom Main Floor, Solid Wood Cabinets, Split Bedroom, Vaulted Ceiling(s), Walk-In Closet(s)
Appliances: Dishwasher, Disposal, Microwave, Range
Flooring Type: Carpet, Ceramic Tile
Laundry Features: Inside, Laundry Room
Room Information
Rooms: 8
Exterior Details
Property Information
Square Footage: 1955
Square Footage Source: $0
Security Features: Smoke Detector(s)
Architectural Style: Contemporary
Year Built: 2021
Building Information
Builder Name: Hartland Homes
Builder Model: The Joann
Building Area Total: 2765
Levels: One
Other Structures: Finished RV Port
Window Features: Shades
Construction Materials: Block, Stucco
Patio and Porch Features: Covered, Rear Porch
Lot Information
Lot Features: Cleared
Lot Size Area: 20000
Lot Size Units: Square Feet
Lot Size Acres: 0.46
Lot Size Square Feet: 20000
Lot Size Dimensions: 100 x 200
Tax Lot: 5
Land Information
Water Source: Well
Financial Details
Tax Annual Amount: $5,064
Utilities Details
Cooling Type: Central Air
Heating Type: Central, Electric
Sewer : Septic Tank
Building Info
Overview
Building
Neighborhood
Geography
Comparables
Unit
Status
Status
Type
Beds
Baths
ft²
Price/ft²
Price/ft²
Asking Price
Listed On
Listed On
Closing Price
Sold On
Sold On
HOA + Taxes
House
3
Beds
2
Baths
1,943 ft²
$174/ft²
$339,000
Oct 13, 2023
$339,000
Nov 27, 2023
$120/mo
House
3
Beds
2
Baths
1,849 ft²
$236/ft²
$437,000
Sep 15, 2023
$437,000
Nov 1, 2023
$133/mo
House
3
Beds
2
Baths
1,854 ft²
$216/ft²
$400,000
Dec 12, 2023
$400,000
Feb 2, 2024
$261/mo
House
3
Beds
2
Baths
1,696 ft²
$200/ft²
$338,900
Mar 3, 2023
$338,900
Jul 31, 2023
$437/mo
Sold
House
3
Beds
2
Baths
1,696 ft²
$203/ft²
$343,900
Mar 17, 2023
$343,900
Aug 20, 2023
$437/mo
House
3
Beds
2
Baths
1,998 ft²
$153/ft²
$305,000
Aug 26, 2023
$305,000
Nov 3, 2023
$134/mo
In Contract
House
3
Beds
2
Baths
2,135 ft²
$163/ft²
$349,000
Jan 3, 2024
-
$274/mo
Active
House
3
Beds
2
Baths
1,965 ft²
$183/ft²
$359,900
Apr 13, 2024
-
$52/mo
In Contract
House
3
Beds
2
Baths
1,696 ft²
$210/ft²
$356,900
Feb 13, 2024
-
$448/mo
Active
House
3
Beds
3
Baths
1,760 ft²
$222/ft²
$389,900
Apr 18, 2024
-
$251/mo
About Royal Highlands
Similar Homes for Sale

$344,900
- 3 Beds
- 2 Baths
- 1,463 ft²

$389,900
- 3 Beds
- 3 Baths
- 1,760 ft²










































