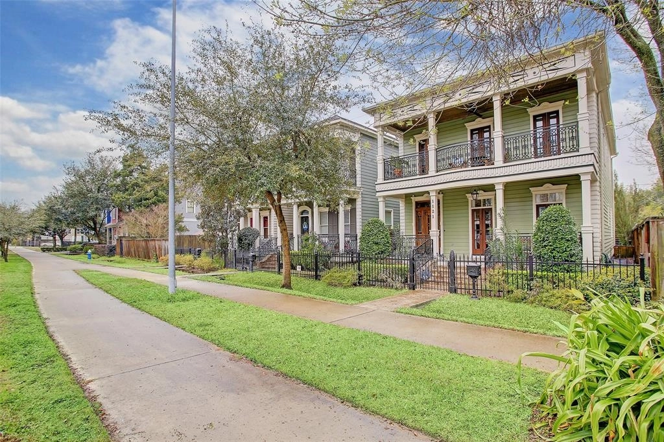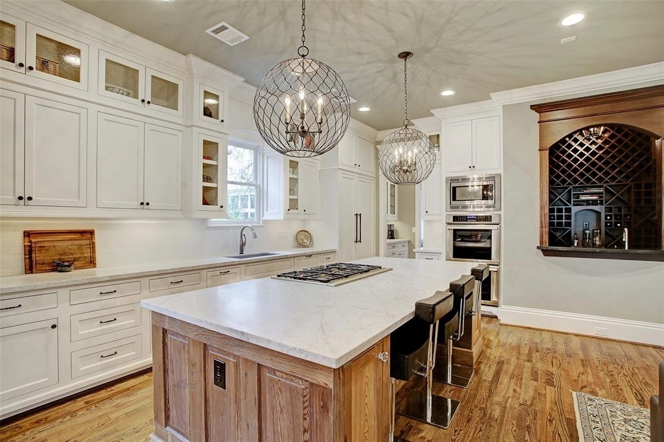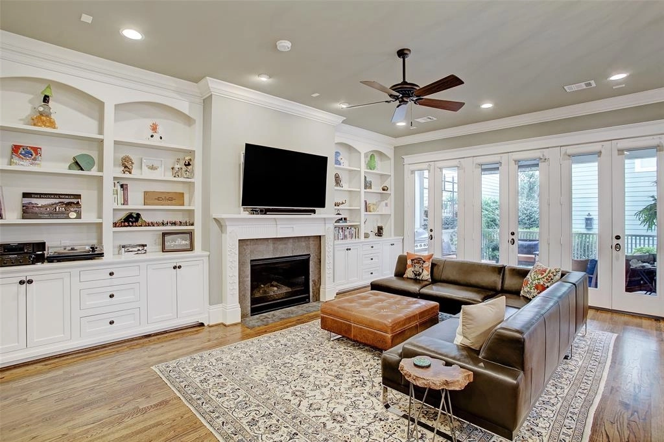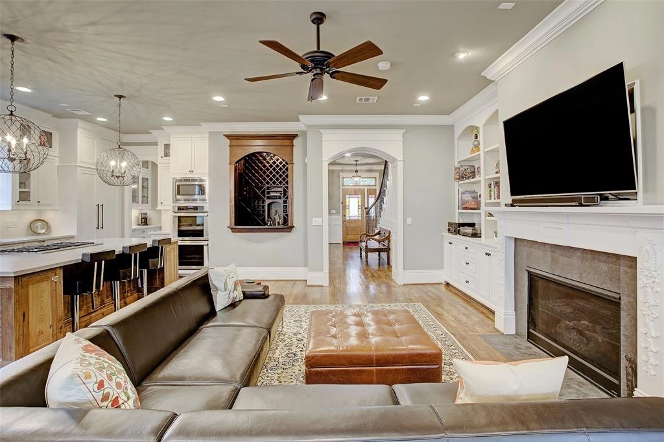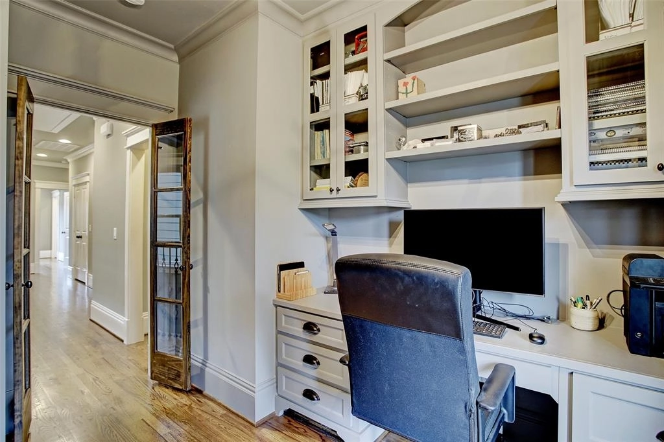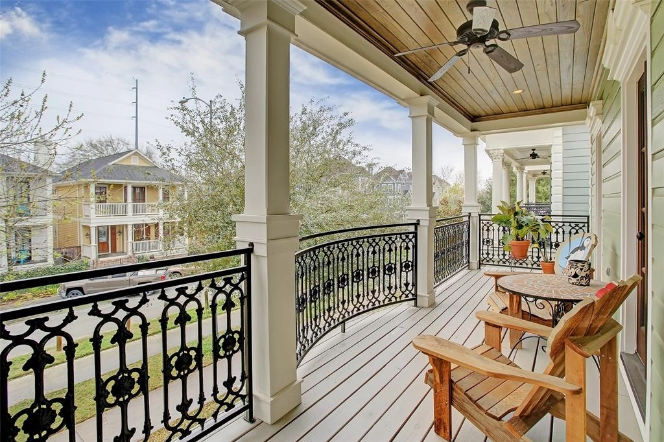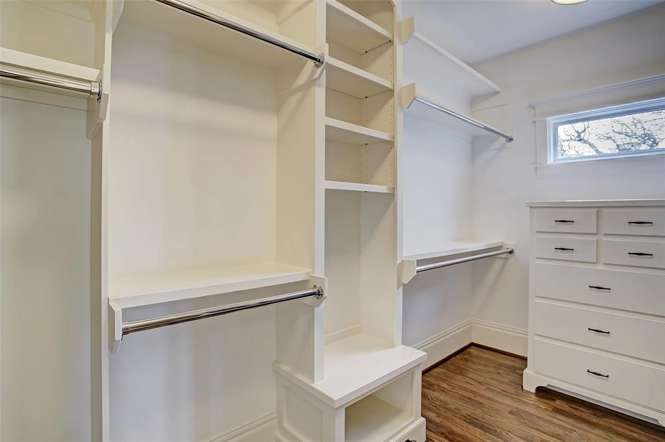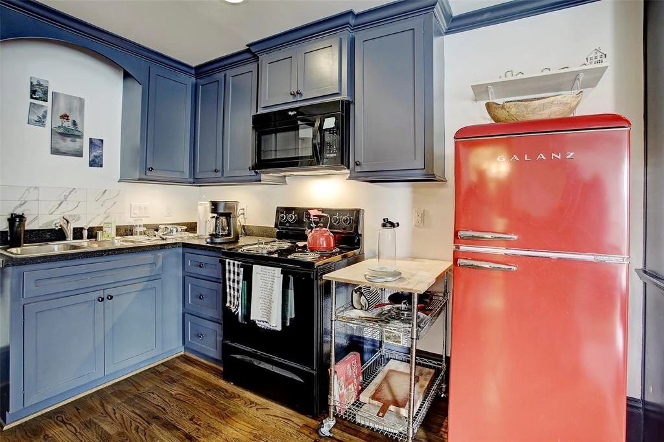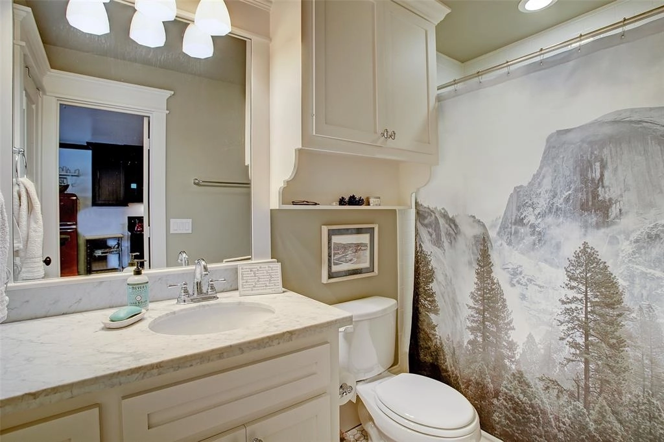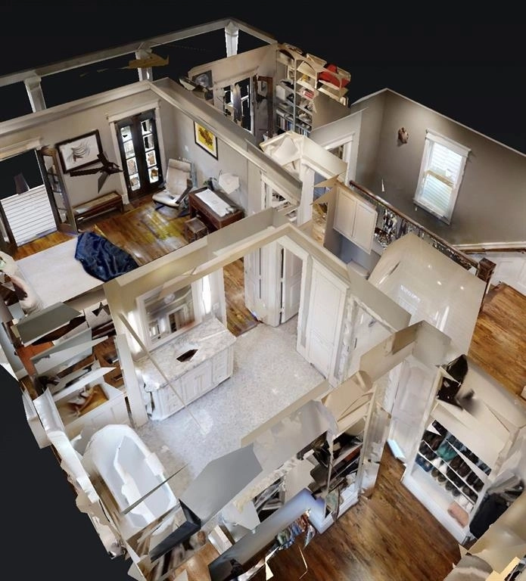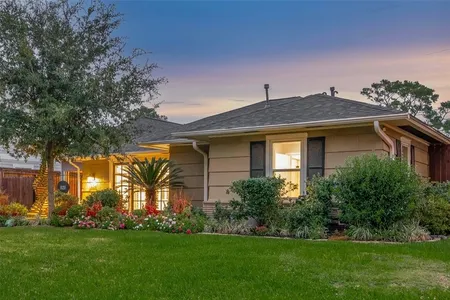
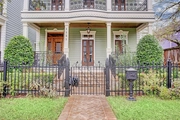

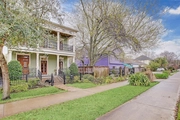
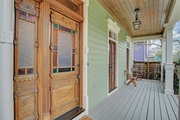



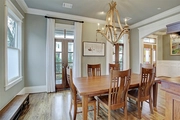
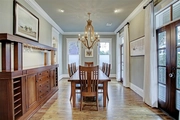
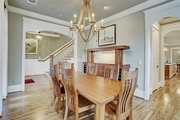
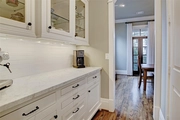




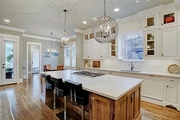
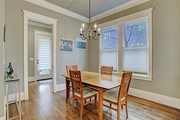
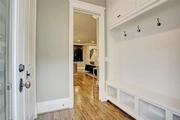





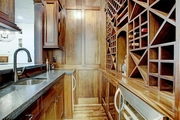
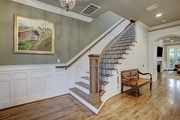










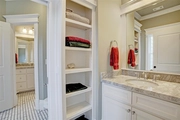





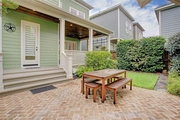
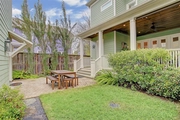





1 /
49
Map
$969,900 Last Listed Price
●
House -
Off Market
1121 Nicholson Street
Houston, TX 77008
3 Beds
3 Baths,
1
Half Bath
2650 Sqft
$1,179,469
RealtyHop Estimate
21.61%
Since May 1, 2021
National-US
Primary Model
About This Property
Nestled in the prime locale of the Heights, 1121 Nicholson Street
is for the discerning homeowner. The home integrates classic French
Quarter architecture with contemporary design & touches of
historical Americana. Custom designed kitchen feat. oversized
Carrera marble island, reclaimed wood, & Thermador appliances
connect by a butler's pantry to the stately dining room w/ custom
drapery & French Doors. Kitchen is open to family room w/ gas
fireplace & wine cellar. Living expands through French Doors to
covered patio w/ built-in gas grill & views of landscaped yard.
Master bedroom up plus 2 add'l bedrooms w/ Jack & Jill bath, extra
closet storage, and office w/ built-in shelving. Luxurious master
bath, adorned w/ polished marble, stained glass, & access to master
closet w/ custom built-ins. Valuable improvements incl. upgraded
HVAC for whole-house comfort & humidity control. Remodeled
apartment above 2 car garage incl. kitchen & full bath, providing
options for add'l space or revenue.
Unit Size
2,650Ft²
Days on Market
42 days
Land Size
0.10 acres
Price per sqft
$366
Property Type
House
Property Taxes
$1,534
HOA Dues
-
Year Built
2012
Last updated: 4 months ago (HAR #55369444)
Price History
| Date / Event | Date | Event | Price |
|---|---|---|---|
| Apr 15, 2021 | Sold | $893,000 - $1,091,000 | |
| Sold | |||
| Mar 4, 2021 | Listed by BHGRE Gary Greene | $969,900 | |
| Listed by BHGRE Gary Greene | |||
| Aug 6, 2019 | No longer available | - | |
| No longer available | |||
| Jun 27, 2019 | Listed by Keller Williams - Houston Memorial | $909,000 | |
| Listed by Keller Williams - Houston Memorial | |||
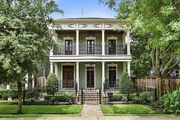


|
|||
|
Are you looking for a masterfully crafted home with an open floor
plan, outdoor space & garage apartment? Welcome to 1121 Nicholson
where casual elegance awaits with outstanding architectural
details, moldings & hardwoods throughout. The front door, from a
sugar plantation, is just one of the unique details integrating
past & present. Fabulous floor plan designed for entertaining.The
kitchen showcases an oversized island with reclaimed wood, gas
cooktop, double ovens, built-in…
|
|||
Property Highlights
Garage
Fireplace
Building Info
Overview
Building
Neighborhood
Geography
Comparables
Unit
Status
Status
Type
Beds
Baths
ft²
Price/ft²
Price/ft²
Asking Price
Listed On
Listed On
Closing Price
Sold On
Sold On
HOA + Taxes
Sold
House
3
Beds
3
Baths
2,682 ft²
$980,000
Jun 16, 2022
$882,000 - $1,078,000
Aug 2, 2022
$1,309/mo
Sold
House
3
Beds
3
Baths
2,436 ft²
$1,015,000
Nov 17, 2023
$914,000 - $1,116,000
Dec 15, 2023
$1,481/mo
House
3
Beds
4
Baths
2,674 ft²
$908,000
Feb 1, 2021
$818,000 - $998,000
Mar 30, 2021
-
House
3
Beds
3
Baths
2,786 ft²
$875,000
Feb 26, 2021
$788,000 - $962,000
Jun 1, 2021
-
House
3
Beds
3
Baths
2,450 ft²
$850,000
Oct 13, 2020
$765,000 - $935,000
Jan 15, 2021
$1,549/mo
Sold
House
3
Beds
4
Baths
2,531 ft²
$799,000
Feb 11, 2021
$720,000 - $878,000
Mar 25, 2021
$1,484/mo
Active
House
3
Beds
4
Baths
2,644 ft²
$340/ft²
$899,000
Jan 5, 2024
-
$2,149/mo
In Contract
House
3
Beds
4
Baths
2,535 ft²
$345/ft²
$875,000
Nov 26, 2023
-
$1,502/mo
About Central Houston
Similar Homes for Sale
Nearby Rentals

$3,150 /mo
- 3 Beds
- 3.5 Baths
- 2,417 ft²

$2,950 /mo
- 3 Beds
- 3.5 Baths
- 2,095 ft²




