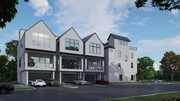



1 /
4
Map
$949,900
↓ $50K (5%)
●
House -
For Sale
209 W 10th 1/2 Street
Houston, TX 77008
3 Beds
4 Baths,
1
Half Bath
2674 Sqft
$4,665
Estimated Monthly
$0
HOA / Fees
About This Property
Sleek, modern, farmhouse-style townhomes in the heart of Houston
Heights. Technology meets luxury with high-end features throughout,
including "smart home features' and an oversized 4th-floor rooftop
deck - perfect for entertaining! Modern finishes throughout the
home are complimented with beautiful wood floors, matte black
accents, and plenty of natural light. Stunning island kitchen with
floor-to-ceiling cabinets, quartz countertops, and a walk-in
pantry. Large family room with private balcony and electric
fireplace. Elegant formal dining space. Luxurious primary suite
with spa-like master bath featuring a steam shower and massive
walk-in closet! Secondary bedrooms are a generous size with large
closets. Elevator ready! Amazing location! Designed by renowned
architects Sullivan, Henry, Oggero & Assoc! The fourth-floor deck
is engineered to carry a hot tub. Optional elevator, driveway
gates, outside ceiling fans, mosquito system.
Unit Size
2,674Ft²
Days on Market
505 days
Land Size
-
Price per sqft
$355
Property Type
House
Property Taxes
-
HOA Dues
-
Year Built
2022
Listed By
Last updated: 13 days ago (HAR #40562810)
Price History
| Date / Event | Date | Event | Price |
|---|---|---|---|
| Apr 26, 2024 | Price Decreased |
$949,900
↓ $50K
(5%)
|
|
| Price Decreased | |||
| Dec 20, 2022 | Listed by RE/MAX Southwest | $999,800 | |
| Listed by RE/MAX Southwest | |||
Property Highlights
Elevator
Air Conditioning
Fireplace
Parking Details
Has Garage
Garage Features: Attached Garage
Garage: 2 Spaces
Interior Details
Bedroom Information
Bedrooms: 3
Bedrooms: 1 Bedroom Down - Not Primary BR, Primary Bed - 3rd Floor, Sitting Area, Walk-In Closet
Bathroom Information
Full Bathrooms: 3
Half Bathrooms: 1
Master Bathrooms: 0
Interior Information
Interior Features: Alarm System - Owned, Balcony, Elevator Shaft, Fire/Smoke Alarm, Formal Entry/Foyer, High Ceiling
Kitchen Features: Breakfast Bar, Island w/o Cooktop, Kitchen open to Family Room, Under Cabinet Lighting, Walk-in Pantry
Flooring: Carpet, Tile, Wood
Fireplaces: 1
Fireplace Features: Gaslog Fireplace
Living Area SqFt: 2674
Exterior Details
Property Information
Year Built: 2023
Year Built Source: Appraisal District
Construction Information
Home Type: Single-Family
Architectural Style: Contemporary/Modern
Construction materials: Stucco, Wood
New Construction
New Construction Description: To Be Built/Under Construction
Foundation: Slab
Roof: Aluminum
Building Information
Exterior Features: Balcony, Exterior Gas Connection, Patio/Deck, Rooftop Deck
Financial Details
Tax Year: 2021
Tax Rate: 2.3307
Parcel Number: 020-211-000-1117
Compensation Disclaimer: The Compensation offer is made only to participants of the MLS where the listing is filed
Compensation to Buyers Agent: 2.5%
Utilities Details
Heating Type: Central Gas
Cooling Type: Central Electric
Sewer Septic: Public Sewer, Public Water
Location Details
Location: Corner of Allston and W 10th and 1/2
Subdivision: Houston Heights
Building Info
Overview
Building
Neighborhood
Geography
Comparables
Unit
Status
Status
Type
Beds
Baths
ft²
Price/ft²
Price/ft²
Asking Price
Listed On
Listed On
Closing Price
Sold On
Sold On
HOA + Taxes
About Central Houston
Similar Homes for Sale
Nearby Rentals

$3,300 /mo
- 3 Beds
- 3.5 Baths
- 2,149 ft²

$3,150 /mo
- 3 Beds
- 3.5 Baths
- 2,417 ft²








