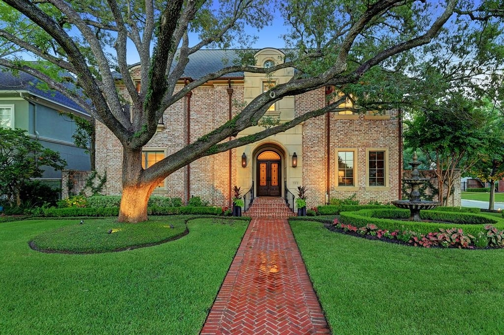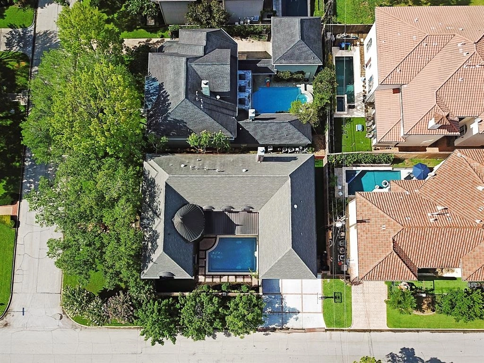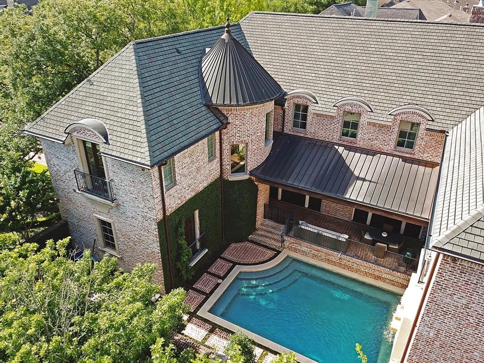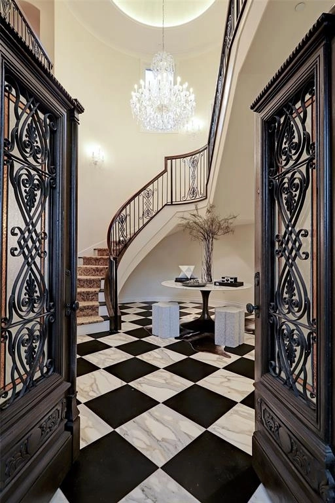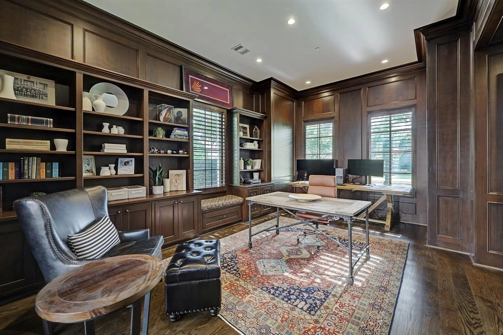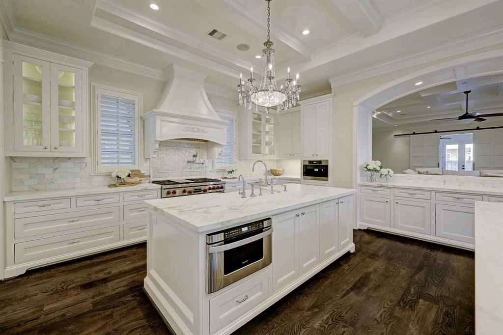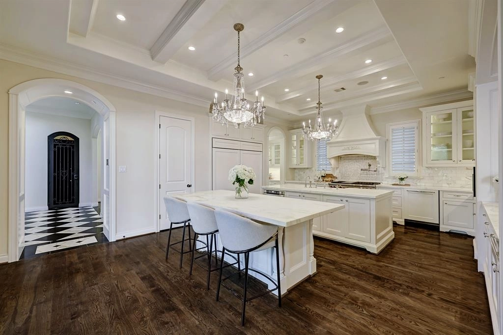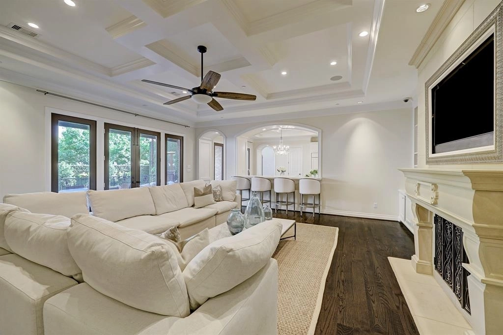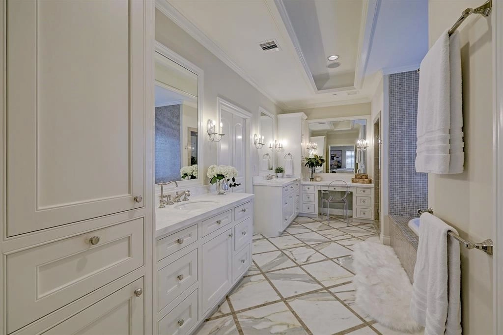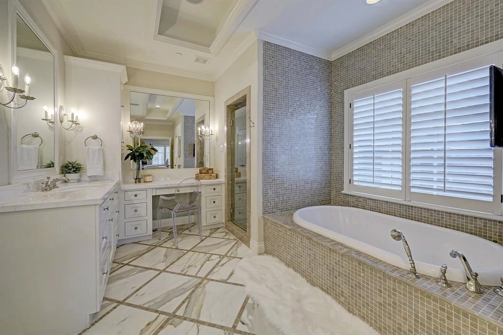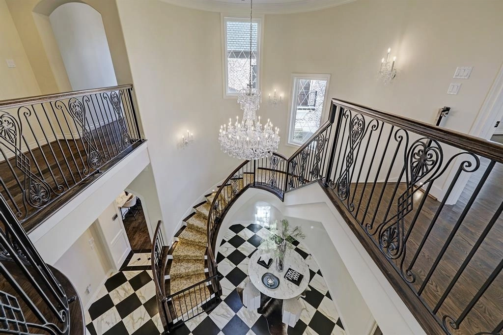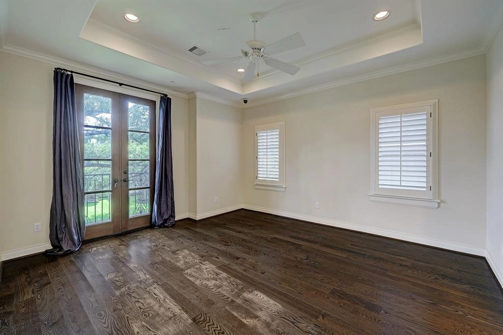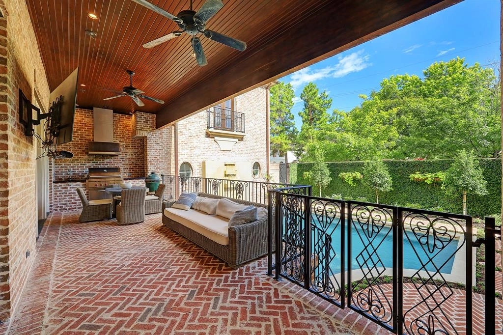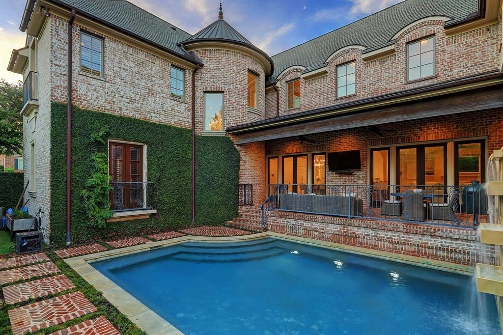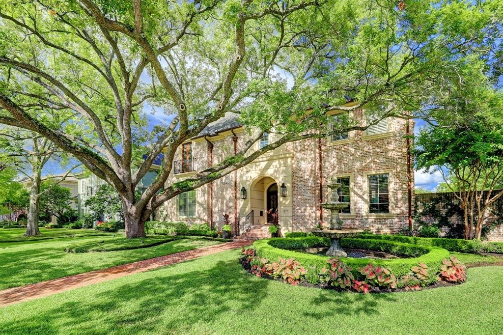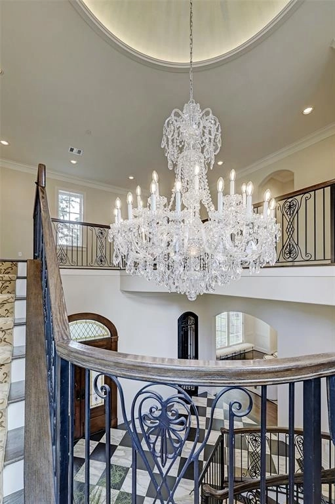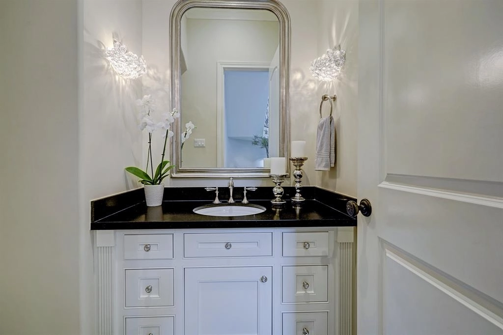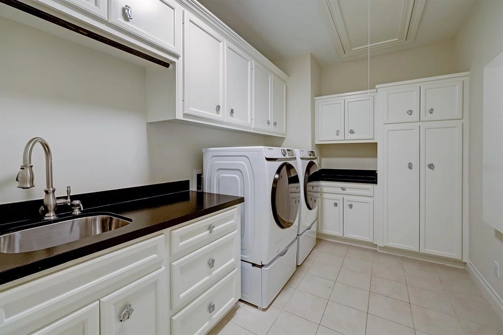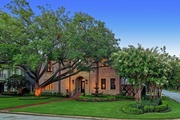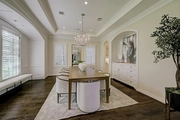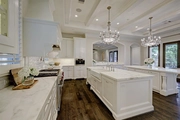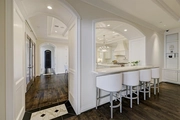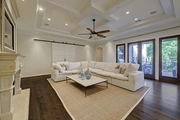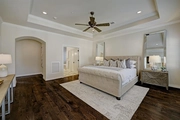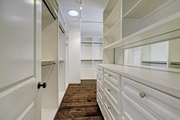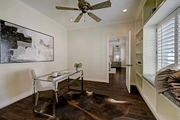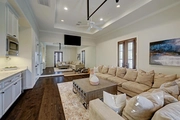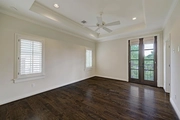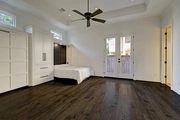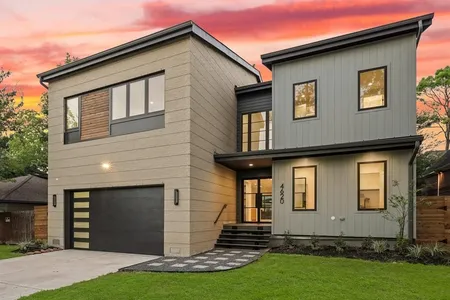$1,950,000 Last Listed Price
●
House -
Off Market
111 Allendale Street
Bellaire, TX 77401
5 Beds
6 Baths,
1
Half Bath
6036 Sqft
$2,028,076
RealtyHop Estimate
4.00%
Since Oct 1, 2022
National-US
Primary Model
About This Property
A Bellaire showcase built by Bentley Custom Homes on a large corner
lot. As you walk through the iron front doors you will experience
grandeur w/ a sweeping staircase and soaring ceiling w/ an elegant
chandelier. This home offers 5 bdrms, all en-suite w/ 1 bdrm down.
The open kitchen is breathtaking w/ marble countertops, 2 islands,
6 burner Wolf gas range and dbl ovens w/ pot filler above, built in
Miele espresso machine, 2 Bosch dish washers, Side by Side Subzero
72" refrigerator/freezer, butler's pantry and wet bar. The kitchen
opens to large family room which overlooks gorgeous landscaped
backyard & pool. The outdoor living area features a built in grill
and sink, sparkling pool w/ heater, There is a temp. controlled
wine room w/ storage for 247 wine bottles. 2nd floor spacious
master suite boasts spa like bath and 2 large walk in closets. One
bdrm down, w/ attached bthrm features 2 Murphy beds, can be used as
a flex room, in law suite, play room...the options are endless.
Unit Size
6,036Ft²
Days on Market
39 days
Land Size
0.20 acres
Price per sqft
$323
Property Type
House
Property Taxes
$2,643
HOA Dues
-
Year Built
2012
Last updated: 5 months ago (HAR #45741107)
Price History
| Date / Event | Date | Event | Price |
|---|---|---|---|
| Sep 8, 2022 | Sold to Casey Jo Ozuna, Matthew P O... | $1,796,000 - $2,194,000 | |
| Sold to Casey Jo Ozuna, Matthew P O... | |||
| Jul 30, 2022 | Listed by Hunting Realty Group, LLC | $1,950,000 | |
| Listed by Hunting Realty Group, LLC | |||
| Jun 29, 2019 | No longer available | - | |
| No longer available | |||
| Apr 24, 2019 | Listed by Keller Williams - Houston Metropolitan | $1,649,000 | |
| Listed by Keller Williams - Houston Metropolitan | |||

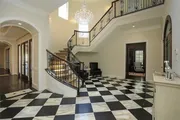
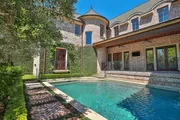
|
|||
|
Designed for Elegant Living: a stunning showpiece in French
transitional style with a prime Bellaire location. Combining the
classic architectural elements of an older home with the style and
exceptional floor plan of a new home- well designed for an active
family as well as a charming setting to entertain guests. SEE the
attached Floor Plan and the Video Tour. The outstanding Kitchen
features double islands and marble counters. The spacious Master
Suite has two large closets and an…
|
|||
Property Highlights
Garage
Air Conditioning
Fireplace
Building Info
Overview
Building
Neighborhood
Geography
Comparables
Unit
Status
Status
Type
Beds
Baths
ft²
Price/ft²
Price/ft²
Asking Price
Listed On
Listed On
Closing Price
Sold On
Sold On
HOA + Taxes
Sold
House
5
Beds
4
Baths
5,889 ft²
$1,780,000
May 13, 2022
$1,602,000 - $1,958,000
Jul 1, 2022
$1,876/mo
House
5
Beds
5
Baths
5,667 ft²
$1,465,000
May 3, 2022
$1,319,000 - $1,611,000
Aug 18, 2022
$3,601/mo
Sold
House
5
Beds
6
Baths
5,192 ft²
$1,590,000
Sep 28, 2023
$1,431,000 - $1,749,000
Nov 20, 2023
$3,112/mo
Sold
House
4
Beds
5
Baths
5,400 ft²
$1,491,000
Jun 1, 2023
$1,342,000 - $1,640,000
Jul 10, 2023
$2,319/mo
Active
House
5
Beds
5
Baths
4,699 ft²
$351/ft²
$1,648,000
Sep 25, 2023
-
$713/mo
In Contract
House
5
Beds
6
Baths
3,888 ft²
$463/ft²
$1,800,000
Apr 19, 2023
-
$656/mo
Active
House
4
Beds
6
Baths
6,398 ft²
$297/ft²
$1,899,000
Oct 20, 2023
-
$2,868/mo
Active
House
4
Beds
4
Baths
5,504 ft²
$290/ft²
$1,595,000
Sep 20, 2023
-
$1,923/mo
In Contract
House
4
Beds
5
Baths
4,462 ft²
$350/ft²
$1,562,000
Aug 25, 2023
-
$712/mo


