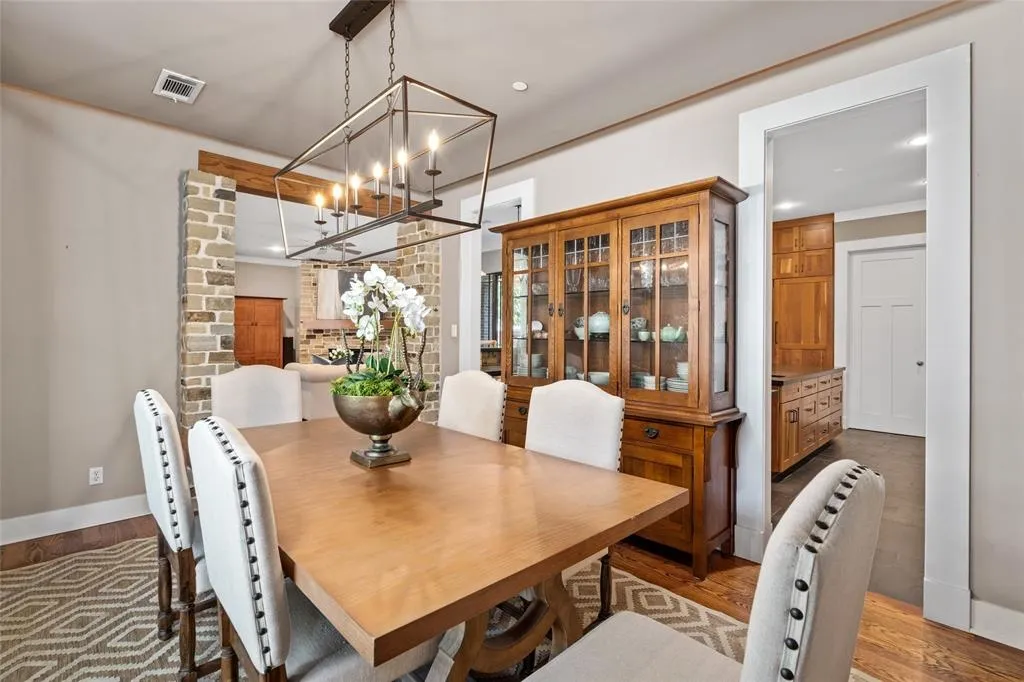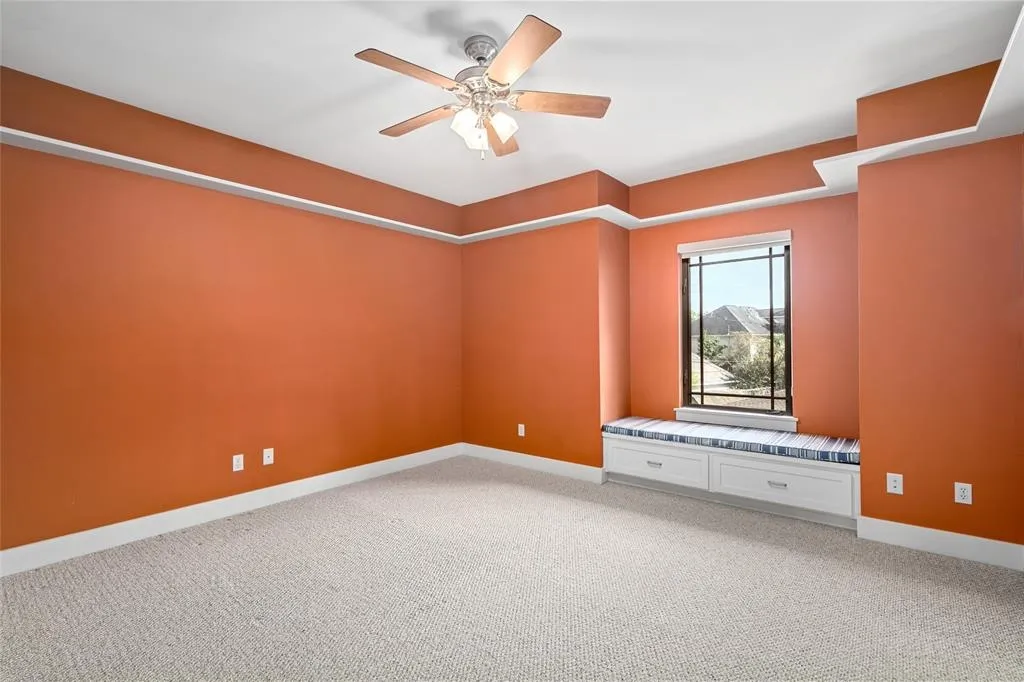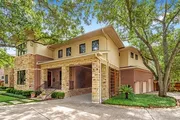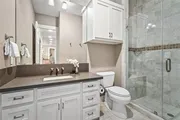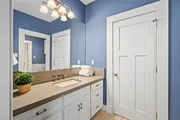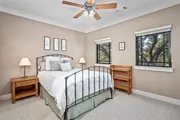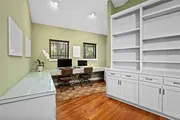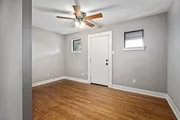$1,679,000 Last Listed Price
●
House -
Off Market
5011 Braeburn Drive
Bellaire, TX 77401
5 Beds
6 Baths,
1
Half Bath
5192 Sqft
$1,679,000
RealtyHop Estimate
0.00%
Since Dec 1, 2023
National-US
Primary Model
About This Property
PRICE REDUCTION! Must see, craftsmen-inspired, custom home which
was featured on Bellaire Home Tour. Designed by architect Don
Purser and built by award-winning Cashiola Custom Homes on
oversized lot. Open concept with high ceilings, huge windows,
elevator capable, whole house generator, chef's kitchen with
Thermador appliances, built-in refrigerator, walk-in pantry. Two
primary bedrooms, one on first floor. Fabulous, recreational space
with media room, home gym, study, mud room, custom built-in
cabinets, dressers, desks, and bookcases. Spa-like backyard with
heated pool and hot tub, wraparound covered porch and outdoor
kitchen. Outdoor balcony overlooking the city. Oversized 3 car
garage with storage loft, and workshop. Extras include
insulated/laminated low-e casement windows, central vacuum,
tankless water heaters, water softener, high efficiency A/C units,
static electric air filters, and ultraviolet air purifiers. Steps
to Bellaire High School and Condit Elementary!
Unit Size
5,192Ft²
Days on Market
53 days
Land Size
0.37 acres
Price per sqft
$323
Property Type
House
Property Taxes
$3,112
HOA Dues
-
Year Built
2009
Last updated: 5 months ago (HAR #46059492)
Price History
| Date / Event | Date | Event | Price |
|---|---|---|---|
| Nov 21, 2023 | Sold to Colton Heinrich, Jessica Mc... | $1,711,000 - $2,091,000 | |
| Sold to Colton Heinrich, Jessica Mc... | |||
| Sep 28, 2023 | Listed by Compass RE Texas, LLC | $1,679,000 | |
| Listed by Compass RE Texas, LLC | |||
Property Highlights
Air Conditioning
Fireplace
Elevator
Building Info
Overview
Building
Neighborhood
Geography
Comparables
Unit
Status
Status
Type
Beds
Baths
ft²
Price/ft²
Price/ft²
Asking Price
Listed On
Listed On
Closing Price
Sold On
Sold On
HOA + Taxes
House
5
Beds
6
Baths
4,308 ft²
$1,502,000
Jun 22, 2023
$1,352,000 - $1,652,000
Jul 28, 2023
$2,385/mo
House
5
Beds
5
Baths
4,106 ft²
$1,445,000
Jul 21, 2023
$1,301,000 - $1,589,000
Sep 22, 2023
$1,338/mo
House
5
Beds
4
Baths
3,887 ft²
$1,389,000
Apr 26, 2023
$1,251,000 - $1,527,000
Jul 25, 2023
$717/mo
Sold
House
4
Beds
5
Baths
5,400 ft²
$1,491,000
Jun 1, 2023
$1,342,000 - $1,640,000
Jul 10, 2023
$2,319/mo
House
4
Beds
5
Baths
4,748 ft²
$1,514,000
Aug 23, 2023
$1,363,000 - $1,665,000
Oct 6, 2023
$2,524/mo
Sold
House
4
Beds
7
Baths
5,669 ft²
$1,305,000
Jul 11, 2023
$1,175,000 - $1,435,000
Aug 18, 2023
$2,224/mo
In Contract
House
5
Beds
6
Baths
3,888 ft²
$463/ft²
$1,800,000
Apr 19, 2023
-
$656/mo
In Contract
House
4
Beds
5
Baths
4,462 ft²
$350/ft²
$1,562,000
Aug 25, 2023
-
$712/mo
Active
House
4
Beds
4
Baths
5,504 ft²
$290/ft²
$1,595,000
Sep 20, 2023
-
$1,923/mo
In Contract
House
4
Beds
5
Baths
4,420 ft²
$351/ft²
$1,549,900
Jan 26, 2023
-
$748/mo
Active
House
4
Beds
6
Baths
6,398 ft²
$297/ft²
$1,899,000
Oct 20, 2023
-
$2,868/mo














