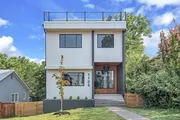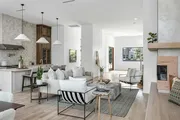






































1 /
39
Map
$2,024,516*
↓ $30K (1.7%)
●
House -
Off Market
1105 Glenview Dr
Nashville, TN 37206
4 Beds
4 Baths,
1
Half Bath
4126 Sqft
$1,593,000 - $1,945,000
Reference Base Price*
14.44%
Since Sep 1, 2021
National-US
Primary Model
Sold Dec 03, 2021
$1,769,000
Buyer
Seller
Sold Feb 26, 2020
$255,000
Seller
About This Property
Come experience this California inspired, East Nashville
Contemporary smart home. Gorgeous Mahogany pivot entry door
by Western Window Systems, Marvin Essential Collection and floor to
ceiling multi-slide pocket doors. Features White Oak flooring and
handmade Zellige tiles throughout. Butler's pantry, 2 primary
retreats, wet bar, full home water filtration system, spacious
rooftop deck with downtown views, 2 car attached garage with
electric car charger, fully automated gated entrance.
The manager has listed the unit size as 4126 square feet.
The manager has listed the unit size as 4126 square feet.
Unit Size
4,126Ft²
Days on Market
-
Land Size
0.17 acres
Price per sqft
$429
Property Type
House
Property Taxes
$2,163
HOA Dues
-
Year Built
1920
Price History
| Date / Event | Date | Event | Price |
|---|---|---|---|
| Aug 19, 2021 | Price Decreased |
$1,769,000
↓ $30K
(1.7%)
|
|
| Price Decreased | |||
| Jul 31, 2021 | Listed | $1,799,000 | |
| Listed | |||
| Mar 9, 2020 | No longer available | - | |
| No longer available | |||
| Jan 31, 2020 | Listed | $265,000 | |
| Listed | |||

|
|||
|
Superb East Nashville location high on a hill overlooking downtown!
New construction all around, build your dream home. Located in
Priority Zone for Lockeland Elementary and Explore Community
School. Existing house needs to be torn down, wonderful level
building lot, don't miss this opportunity!
|
|||
Property Highlights
Fireplace









































