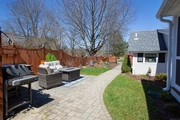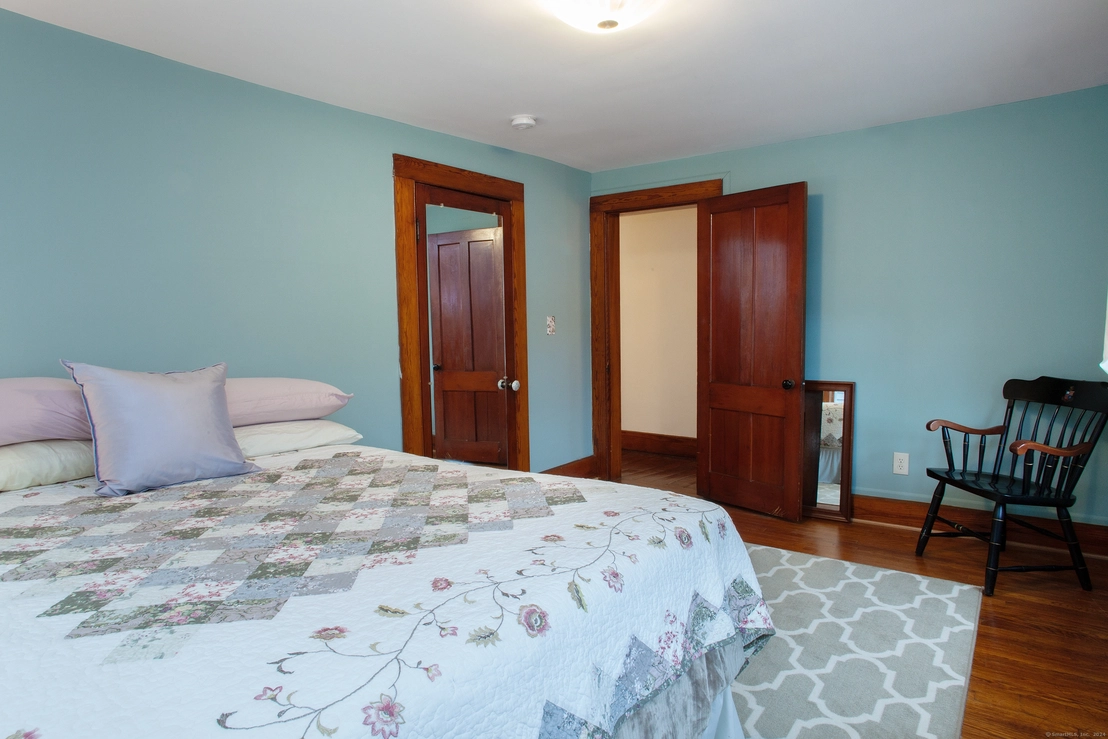







































1 /
40
Map
$535,000
●
House -
In Contract
110 West Granby Road
Granby, Connecticut 06035
5 Beds
5 Baths
3329 Sqft
$3,438
Estimated Monthly
$0
HOA / Fees
6.15%
Cap Rate
About This Property
Step into this charming antique colonial, fully updated with wood
floors, a granite kitchen with handmade cherry cabinets and
stainless steel appliances and remodeled bathrooms (two with
underfloor heating). Roof, furnace and hot water heater all
replaced in the last five years. Stay comfortable year-round with
the newer central air system (main house only), or enjoy summers
outside in the screened-in porch or private patio. Generate extra
income with the separate one-bed apartment featuring a cozy
fireplace and its own laundry room. The property also features a
1232 sq ft barn with a heated workshop, and finished, heated living
space above with own bathroom that offers the potential for a
studio apartment. Ideal for equestrian enthusiasts, the barn also
includes 2 12x12 matted stalls and a tack room leading to the
pasture at the rear of the property. All of this on a manageable
parcel close to the town center. Don't miss out on this unique
opportunity!
Unit Size
3,329Ft²
Days on Market
-
Land Size
1.11 acres
Price per sqft
$161
Property Type
House
Property Taxes
$810
HOA Dues
-
Year Built
1897
Listed By
Last updated: 12 days ago (Smart MLS #24008368)
Price History
| Date / Event | Date | Event | Price |
|---|---|---|---|
| Apr 22, 2024 | In contract | - | |
| In contract | |||
| Apr 4, 2024 | Listed by Berkshire Hathaway NE Prop. | $535,000 | |
| Listed by Berkshire Hathaway NE Prop. | |||
| May 24, 1999 | Sold to Stephanie Mcguire, Thomas M... | $216,000 | |
| Sold to Stephanie Mcguire, Thomas M... | |||
Property Highlights
Garage
Air Conditioning
Fireplace
Parking Details
Has Garage
Garage Spaces: 2
Garage Features: Tandem, Barn, Driveway
Total Parking Spaces: 6
Interior Details
Bedroom Information
Bedrooms: 5
Bathroom Information
Full Bathrooms: 5
Total Bathrooms: 5
Interior Information
Appliances: Oven/Range, Microwave, Refrigerator, Dishwasher, Washer, Dryer, Wine Chiller
Room Information
Total Rooms: 11
Laundry Room Info: Main Level
Laundry Room Location: two laundry rooms
Additional Rooms: Laundry Room, Workshop
Full Bath1
Level: Upper
Features: Tile Floor
Full Bath2
Level: Other
Full Bath3
Level: Main
Bedroom1
Level: Other
Features: Wall/Wall Carpet
Bedroom2
Level: Upper
Features: Hardwood Floor
Bedroom3
Level: Upper
Features: Hardwood Floor
Bedroom4
Level: Upper
Features: Hardwood Floor
Living Room1
Level: Other
Living Room2
Level: Main
Features: Ceiling Fan, Hardwood Floor
Kitchen1
Level: Other
Kitchen2
Level: Main
Features: Remodeled, Breakfast Nook, Built-Ins, Ceiling Fan, Granite Counters, Hardwood Floor
Studio Apt
Level: Main
Features: Remodeled, Breakfast Nook, Built-Ins, Ceiling Fan, Granite Counters, Hardwood Floor
Dining Room
Level: Main
Features: Remodeled, Breakfast Nook, Built-Ins, Ceiling Fan, Granite Counters, Hardwood Floor
Primary BR Suite
Level: Main
Features: Remodeled, Breakfast Nook, Built-Ins, Ceiling Fan, Granite Counters, Hardwood Floor
Fireplace Information
Has Fireplace
Fireplaces: 2
Basement Information
Has Basement
Full
Exterior Details
Property Information
Total Heated Above Grade Square Feet: 3329
Horse Property
Year Built Source: Public Records
Year Built: 1897
Building Information
Foundation Type: Concrete, Stone
Roof: Asphalt Shingle
Architectural Style: Colonial, Antique
Exterior: Porch, Barn, Stable, Paddock, Patio
Financial Details
Property Tax: $9,724
Tax Year: July 2023-June 2024
Assessed Value: $304,920
Utilities Details
Cooling Type: Central Air
Heating Type: Hot Air, Wood/Coal Stove
Heating Fuel: Electric, Oil, Other
Hot Water: Propane, 50 Gallon Tank
Sewage System: Septic
Water Source: Private Well
Building Info
Overview
Building
Neighborhood
Zoning
Geography
Comparables
Unit
Status
Status
Type
Beds
Baths
ft²
Price/ft²
Price/ft²
Asking Price
Listed On
Listed On
Closing Price
Sold On
Sold On
HOA + Taxes
Sold
House
4
Beds
3
Baths
3,738 ft²
$128/ft²
$480,000
Aug 17, 2023
$480,000
Oct 4, 2023
$826/mo
House
4
Beds
4
Baths
3,676 ft²
$174/ft²
$640,024
Jun 2, 2021
$640,024
Aug 4, 2021
$1,160/mo
In Contract
House
4
Beds
3
Baths
3,134 ft²
$168/ft²
$525,000
Mar 28, 2024
-
$812/mo










































