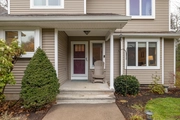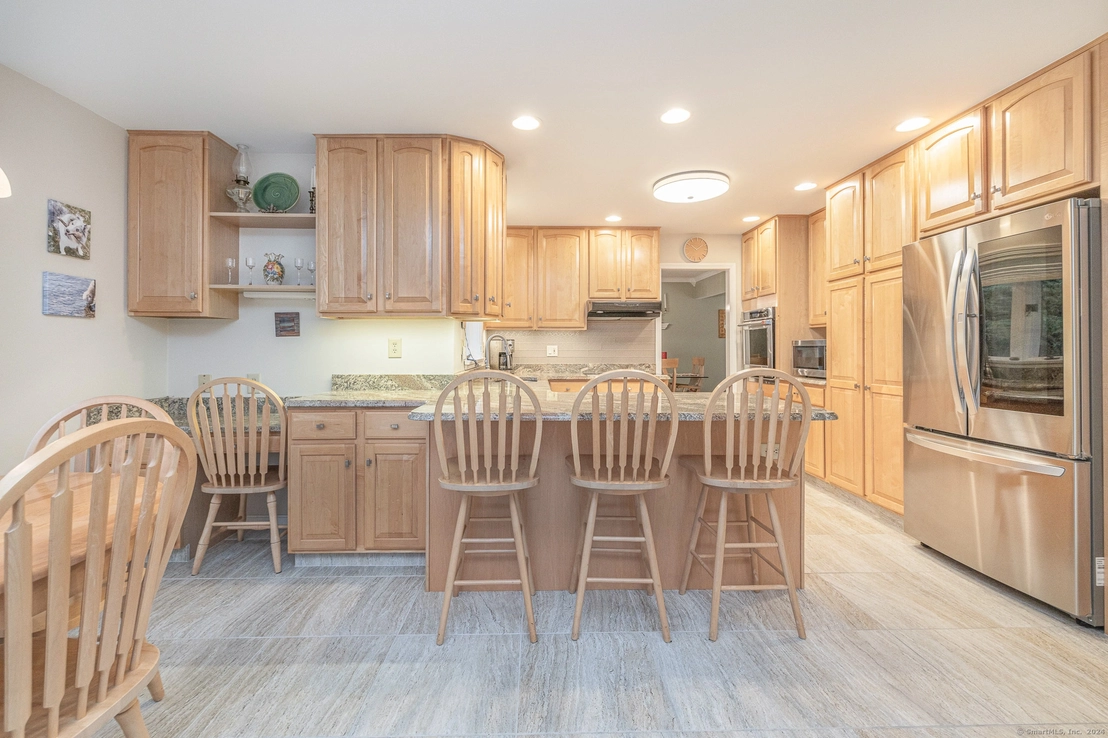







































1 /
40
Map
$525,000
●
House -
In Contract
4 Gristmill Lane
Granby, Connecticut 06035
4 Beds
3 Baths,
1
Half Bath
3134 Sqft
$3,390
Estimated Monthly
$0
HOA / Fees
3.85%
Cap Rate
About This Property
Welcome to your ideal family retreat situated on a serene
cul-de-sac in Granby Farms! This immaculate 4-bedroom, 2 1/2
colonial residence exudes comfort and style, boasting modern
upgrades and thoughtful features throughout. Step into the heart of
the home, where the kitchen serves as a culinary oasis with
stunning granite countertops and the luxury of a heated floor,
ensuring every meal preparation is a joy. Enjoy cozy evenings by
the gas fireplace in the first-floor family room, while the
hardwood floors add an elegant touch to the inviting living room
and formal dining room. Convenience meets efficiency with
first-floor laundry, streamlining daily chores. Unwind in the
primary bedroom sanctuary, complete with a tastefully remodeled en
suite bath and remarkable closet space to accommodate your wardrobe
collection. Entertain with ease in the finished basement, offering
additional living space for gatherings or leisure activities.
Outdoor enthusiasts will appreciate the added convenience of a
Kloter shed and a sprinkler system to maintain the lush landscape
effortlessly. Stay cool and comfortable year-round with central air
conditioning. Embrace the epitome of suburban living in this
meticulously maintained colonial residence - schedule your viewing
today and make this your forever home!
Unit Size
3,134Ft²
Days on Market
-
Land Size
1.24 acres
Price per sqft
$168
Property Type
House
Property Taxes
$812
HOA Dues
-
Year Built
1995
Listed By
Last updated: 26 days ago (Smart MLS #24006651)
Price History
| Date / Event | Date | Event | Price |
|---|---|---|---|
| Apr 9, 2024 | In contract | - | |
| In contract | |||
| Mar 28, 2024 | Listed by Coldwell Banker Realty | $525,000 | |
| Listed by Coldwell Banker Realty | |||
Property Highlights
Garage
Air Conditioning
Fireplace
Parking Details
Has Garage
Garage Spaces: 2
Garage Features: Attached Garage
Interior Details
Bedroom Information
Bedrooms: 4
Bathroom Information
Full Bathrooms: 2
Half Bathrooms: 1
Total Bathrooms: 3
Interior Information
Interior Features: Open Floor Plan
Appliances: Oven/Range, Range Hood, Refrigerator, Dishwasher, Disposal
Room Information
Total Rooms: 8
Laundry Room Info: Main Level
Laundry Room Location: Dedicated laundry room
Additional Rooms: Foyer, Laundry Room
Bedroom1
Level: Upper
Bedroom2
Level: Upper
Bedroom3
Level: Upper
Full Bath1
Level: Upper
Full Bath2
Level: Main
Features: Granite Counters, Tub w/Shower
Dining Room
Level: Main
Features: Granite Counters, Tub w/Shower
Primary Bedroom
Level: Main
Features: Granite Counters, Tub w/Shower
Half Bath
Level: Main
Features: Granite Counters, Tub w/Shower
Living Room
Level: Main
Features: Granite Counters, Tub w/Shower
Kitchen
Level: Main
Features: Granite Counters, Tub w/Shower
Fireplace Information
Has Fireplace
Fireplaces: 1
Basement Information
Has Basement
Full
Exterior Details
Property Information
Total Heated Below Grade Square Feet: 600
Total Heated Above Grade Square Feet: 2534
Year Built Source: Public Records
Year Built: 1995
Building Information
Foundation Type: Concrete
Roof: Asphalt Shingle
Architectural Style: Colonial
Exterior: Shed, Deck, Underground Sprinkler
Financial Details
Property Tax: $9,740
Tax Year: July 2023-June 2024
Assessed Value: $305,410
Utilities Details
Cooling Type: Ceiling Fans, Central Air
Heating Type: Hot Air
Heating Fuel: Oil
Hot Water: Domestic
Sewage System: Septic
Water Source: Private Well










































