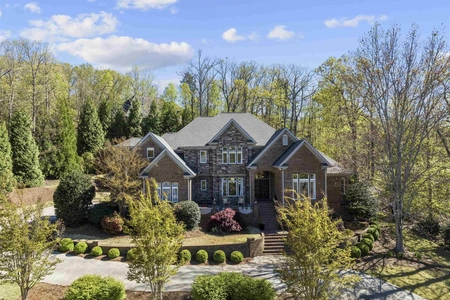



































1 /
36
Map
$2,084,508*
●
House -
Off Market
11 Monet Drive #LOT183
Greenville, SC 29609
5 Beds
4.5 Baths,
1
Half Bath
$1,796,000 - $2,194,000
Reference Base Price*
4.49%
Since Mar 1, 2023
National-US
Primary Model
Sold Jan 30, 2023
$1,900,000
Seller
$1,400,000
by Us Bank National Association
Mortgage Due Feb 01, 2053
Sold Oct 11, 2019
$131,000
$650,000
by Sc Telco Federal Cu
Mortgage Due Oct 01, 2030
About This Property
What an unbelievable rare find!! A gorgeous custom-built home
PLUS guest house constructed by IBI Builders, a premier custom home
builder with over 15 years' experience. This stunner may be
their best home yet! The natural mountain scenery is the
perfect backdrop for the painted brick, French inspired exterior
and the exquisite homesite enjoys mountain views and is just over 1
acre. Enter through the statement iron double front doors to
begin exploring the main level's incredible craftsmanship and it's
masterfully arranged layout. An open concept plan with volume 10-11
ft. ceilings, floor-to-ceiling windows and luxury wood flooring
sets the tone for things to come. Just off the foyer and
conveniently located near the kitchen and great room, the large
formal dining room features a coffered ceiling and gorgeous light
fixture. The expansive great room features a gas fireplace
surrounded by gorgeous tile on three sides that soars all the way
to the ceiling. The covered porch is perfectly located to
enjoy the sunsets over the private back yard and features a
beadboard ceiling and tile floor. The gourmet kitchen and
breakfast room have tons of custom cabinets and feature:
quartz countertops, custom tile backsplash, large island with
waterfall edge, high end appliances including a 5-burner gas
cooktop, double ovens, microwave oven, two dishwashers and
refrigerator. The star of this chef inspired kitchen is the
HUGE butler's pantry. Host the next dinner party or family
gathering in style! The grilling porch off the butler's
pantry has access to the back yard and guest house. On the
opposite side of the house from the kitchen are the three bedrooms
located on the main level (use one as a study if needed). The
master suite offers a private entrance and is filled with natural
light and mountain views. The spa like bath is gorgeous with
a soaking tub, large shower with beautiful tile walls, double
vanity sinks, a private water closet and an oversized master closet
with built in shelving and drawers. The two secondary
bedrooms are located in a separate entrance ensuring plenty of
privacy and offer a huge jack and jill bath featuring double vanity
sinks and an oversized shower. Rounding out the main level,
there is an oversized laundry room with tons of cabinets and a
beautiful tile backsplash and laundry sink. The powder room,
a drop off zone and open stairwell are located in this back foyer
area also. Upstairs the finished bonus room would make a
great play area, media room or private home office. There is also
attic access for any storage needs. The lower terrace level
offers so many options and is finished to the same standard as the
main level featuring 10 ft. ceilings and luxury vinyl flooring.
The large rec room has a wet bar with beverage center and
also has access to the patio and back yard. There are two
large bedrooms with a huge jack and jill bath between them.
The workroom is expansive and has 400-amp service, an epoxy
floor and backyard access through double doors. What a great
space for woodworking, tinkering, crafts, a true handy person's
dream room! There is also plenty of unfinished area for
storage or a wine room, media room etc. A very rare feature
of this home is the approx. 1100 sq. ft. private guest house. It is
beautifully appointed and finished with the same impeccable quality
as the main house. You will find a fully equipped kitchen, great
room, two bedrooms and two full baths. There is even a
laundry room and drop off zone. This would make a great
mother-in-law suite, a private home office, an older child's living
quarters, home gym, artist studio, a future pool house...the
possibilities are endless. The large flat back yard is
perfect for a future pool and play areas. Other highlights of this
incredible home are: three tankless water heaters (two in the main
house and 1 in the guest house), a three-car garage that features
an epoxy floor PLUS a built-in electric car charger!
Unit Size
-
Days on Market
-
Land Size
1.04 acres
Price per sqft
-
Property Type
House
Property Taxes
-
HOA Dues
-
Year Built
2023
Price History
| Date / Event | Date | Event | Price |
|---|---|---|---|
| Feb 1, 2023 | No longer available | - | |
| No longer available | |||
| Jan 30, 2023 | Sold to Colette Mendelson, Steve Me... | $1,900,000 | |
| Sold to Colette Mendelson, Steve Me... | |||
| Dec 23, 2022 | In contract | - | |
| In contract | |||
| Dec 15, 2022 | Relisted | $1,995,000 | |
| Relisted | |||
| Dec 13, 2022 | In contract | - | |
| In contract | |||
Show More

Property Highlights
Air Conditioning













































