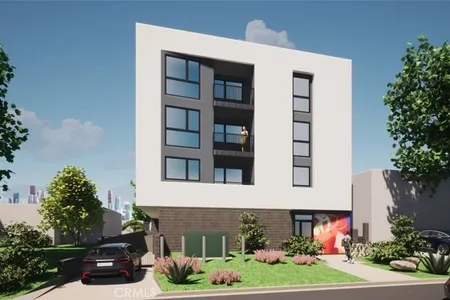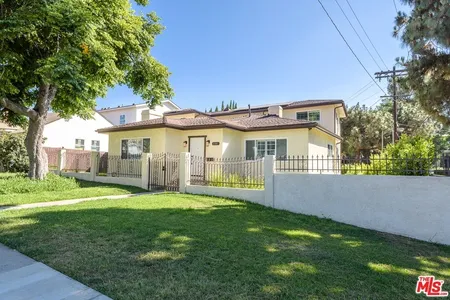





























1 /
30
Map
$3,338,591*
●
House -
Off Market
10826 ASHBY Avenue
Los Angeles (City), CA 90064
4 Beds
3 Baths
2689 Sqft
$2,039,000 - $2,491,000
Reference Base Price*
47.40%
Since Aug 1, 2019
CA-Los Angeles
Primary Model
Sold Feb 11, 2020
$1,625,000
Seller
$300,000
by City National Bank
Mortgage Due May 01, 2050
Sold Jun 04, 2008
$1,050,000
Buyer
Seller
$787,500
by Hsbc Mortgage Corporation Usa
Mortgage Due Jun 01, 2038
About This Property
Beautiful maintained 2010 Remodeled Traditional 4 bed/2.75 ba
set privately behind gated entrance. Enter charming garden arbor to
slate walkway, enclosed yard to covered porch. Desired open floor
plan living rm & large gourmet kitchen w/ breakfast bar, granite
countertops & s/s appliances. Separate dining rm opening to
spacious family rm w/ fireplace & sliding doors to tranquil open
patio, yard w/ newer fence, ideal for entertaining. 2nd story
oversized master suite w/ vaulted ceiling, fireplace, newer
laminate floors, custom walk-in closet & sliding dr to balcony w/
treetop & sunset views. Master bthrm w/ dual basins, sep spa bath/
shower. Main level w/ 3 bed/ 2 bathrms. Features include
hardwood floors, dual zone ac/heat, tankless water heater, alarm
system, dual pane windows & laundry rm. Newly painted
interior/exterior. Detached 2 car garage w/ extra side driveway pkg
space ideal for boat/rv. Close to Pico retail, Google campus &
light rail. Overland Ave Elem.
The manager has listed the unit size as 2689 square feet.
The manager has listed the unit size as 2689 square feet.
Unit Size
2,689Ft²
Days on Market
-
Land Size
6,335.00 acres
Price per sqft
$842
Property Type
House
Property Taxes
-
HOA Dues
-
Year Built
1945
Price History
| Date / Event | Date | Event | Price |
|---|---|---|---|
| Feb 11, 2020 | Sold to Jamie Shi, Yue Du | $1,625,000 | |
| Sold to Jamie Shi, Yue Du | |||
| Jul 11, 2019 | No longer available | - | |
| No longer available | |||
| Jun 20, 2019 | Listed | $2,265,000 | |
| Listed | |||
| Feb 25, 2019 | No longer available | - | |
| No longer available | |||
| Feb 4, 2019 | Price Decreased |
$2,299,000
↓ $90K
(3.8%)
|
|
| Price Decreased | |||
Show More

Property Highlights
Fireplace
Air Conditioning
Garage
Building Info
Overview
Building
Neighborhood
Zoning
Geography
Comparables
Unit
Status
Status
Type
Beds
Baths
ft²
Price/ft²
Price/ft²
Asking Price
Listed On
Listed On
Closing Price
Sold On
Sold On
HOA + Taxes
In Contract
House
3
Beds
2
Baths
1,783 ft²
$1,234/ft²
$2,200,000
Mar 2, 2023
-
-
In Contract
Townhouse
4
Beds
4.5
Baths
3,300 ft²
$818/ft²
$2,699,000
Apr 23, 2021
-
$150/mo
In Contract
House
3
Beds
2
Baths
1,664 ft²
$1,322/ft²
$2,200,000
Mar 25, 2023
-
-
In Contract
House
3
Beds
2
Baths
1,674 ft²
$1,311/ft²
$2,195,000
Mar 3, 2023
-
-
In Contract
House
2
Beds
1
Bath
1,791 ft²
$1,173/ft²
$2,100,000
Mar 15, 2023
-
-







































