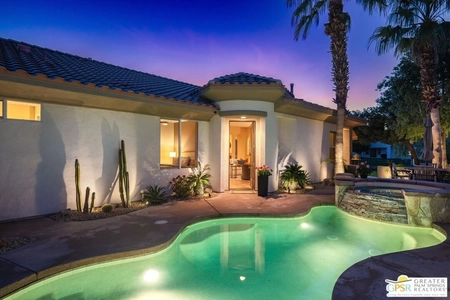















































1 /
48
Map
$625,000
↓ $150K (19.4%)
●
House -
For Sale
10601 Sunningdale Drive
Rancho Mirage, CA 92270
3 Beds
3 Baths
2640 Sqft
$3,924
Estimated Monthly
$855
HOA / Fees
4.71%
Cap Rate
About This Property
With prime western views encompassing the San Jacinto Mountains, a
resort pool and spa, wide-open green space and a tranquil lake,
this spacious Rancho Mirage home is poised to improve your
lifestyle behind the guarded gates of Mission Hills Country Club.
Sharing just one wall with its neighbor, the open-concept,
single-level residence lives like a detached design and offers
enviable privacy. Welcome guests through a gated courtyard into an
impressive living area with vaulted ceiling, custom fireplace with
granite surrounds and hearth, and access to the rear patio. A
formal dining room features a private side patio and continues to a
kitchen with white cabinetry, serving bar, stainless steel
appliances, and a breakfast room leading to the patio. Enchanting
mountain and pool views are enjoyed from the patio, which showcases
custom tile flooring and custom covers. Hosting three ensuite
bedrooms and three baths in approx. 2,640 s.f., the residence is
being sold by renowned photographer Michael Childers, who has
worked with Andy Warhol and focuses his lense on fine art today.
Enjoy custom contemporary lighting fixtures, tile flooring,
plantation shutters, solar power, an attached two-car garage with
additional golf cart space, and a lavish primary suite with jetted
tub, separate shower, walk-in closet and patio. Regarded as the
premier address within Rancho Mirage, Mission Hills Country Club
reveals a resort setting complete with golf, tennis, pickleball and
swimming.
The manager has listed the unit size as 2640 square feet.
The manager has listed the unit size as 2640 square feet.
Unit Size
2,640Ft²
Days on Market
63 days
Land Size
-
Price per sqft
$237
Property Type
House
Property Taxes
-
HOA Dues
$855
Year Built
1989
Listed By
Last updated: 16 hours ago (CDARCA #219107579)
Price History
| Date / Event | Date | Event | Price |
|---|---|---|---|
| Apr 29, 2024 | Price Decreased |
$625,000
↓ $150K
(19.4%)
|
|
| Price Decreased | |||
| Feb 27, 2024 | Listed by Compass | $775,000 | |
| Listed by Compass | |||
Property Highlights
Fireplace
Air Conditioning
Interior Details
Fireplace Information
Fireplace
Building Info
Overview
Building
Neighborhood
Zoning
Geography
Comparables
Unit
Status
Status
Type
Beds
Baths
ft²
Price/ft²
Price/ft²
Asking Price
Listed On
Listed On
Closing Price
Sold On
Sold On
HOA + Taxes
Active
House
3
Beds
3
Baths
2,640 ft²
$265/ft²
$699,000
Jan 3, 2024
-
$860/mo
Active
House
3
Beds
3
Baths
2,149 ft²
$339/ft²
$729,000
Feb 26, 2024
-
$642/mo
Active
Condo
3
Beds
3
Baths
2,751 ft²
$324/ft²
$890,000
Feb 10, 2023
-
$763/mo
About Mission Hills Country Club
Similar Homes for Sale
Nearby Rentals

$3,999 /mo
- 2 Beds
- 2 Baths
- 1,547 ft²

$3,950 /mo
- 2 Beds
- 2 Baths
- 1,535 ft²





















































