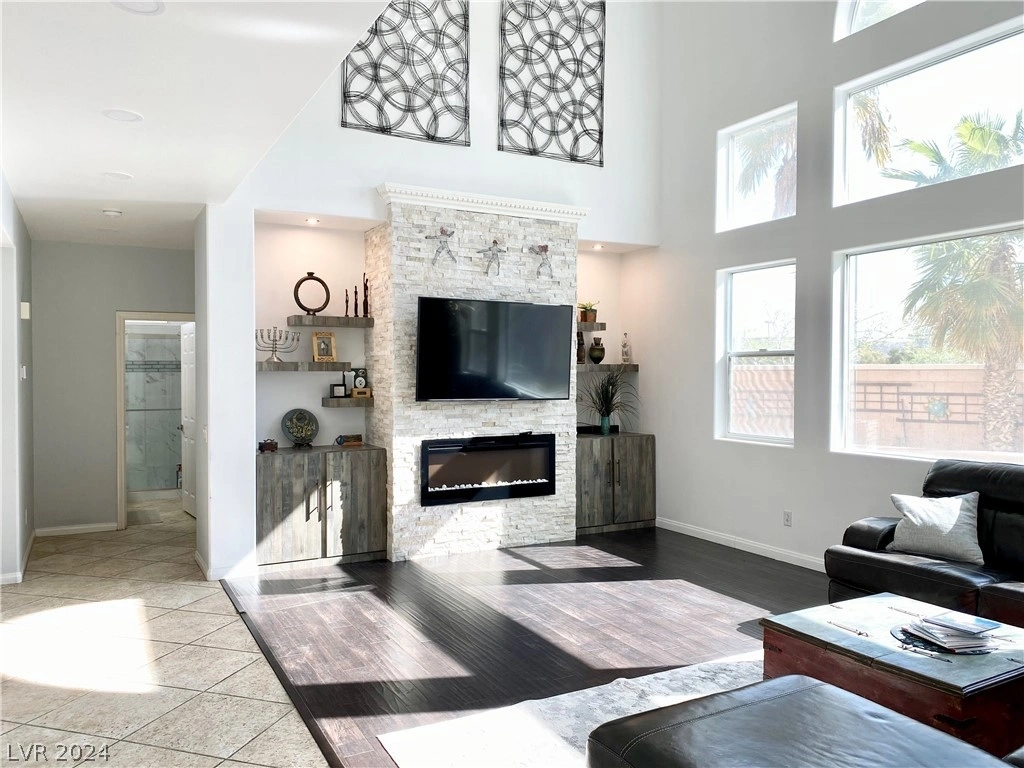















1 /
16
Map
$1,100,000
↑ $101K (10.1%)
●
House -
For Sale
10591 Haywood Drive
Las Vegas, NV 89135
5 Beds
3 Baths
$5,846
Estimated Monthly
$48
HOA / Fees
3.06%
Cap Rate
About This Property
LOCATION, LOCATION, LOCATION!! BEAUTIFUL FRESHLY RENOVATED
SUMMERLIN HOME! LOCATED ACROSS THE STREET FROM GARDENS PARK! Rare
corner lot in the Gardens, short of ¼ acre (0.24) exclusive &
private yard which includes a lap pool, custom covered patio &
BBQ/bar, green play area & land for future expansion/addition,
mature landscape with palm and fruit trees, vegetable garden &
storage shed. Modern open floor plan includes a Living room w/19'
ceilings, entertainment center & a fire place. * Den/Workout/gym
room w/mirror and built-in cabinets. * Kitchen offers a breakfast
bar, island, quartz countertops & walk-in pantry & breakfast nook
with access to covered patio. 5 oversized Bedrooms, 1 bedroom with
full bath downstairs. Oversized primary suite & open Double Sink
Bathroom w/Shower, Tub & Walk-In Closet. This community's
centerpiece is Gardens Park, 18.4-acre park w/ a 6,500-square-foot
community center, basketball, tennis, sand volleyball, bocce,
horseshoes, & shuffleboard.
Unit Size
-
Days on Market
26 days
Land Size
0.24 acres
Price per sqft
-
Property Type
House
Property Taxes
$397
HOA Dues
$48
Year Built
2001
Listed By
Last updated: 5 days ago (GLVAR #2573175)
Price History
| Date / Event | Date | Event | Price |
|---|---|---|---|
| May 3, 2024 | Price Increased |
$1,100,000
↑ $101K
(10.1%)
|
|
| Price Increased | |||
| Apr 12, 2024 | Listed by Titon Realty | $998,800 | |
| Listed by Titon Realty | |||
Property Highlights
Garage
Air Conditioning
Fireplace
Parking Details
Has Garage
Parking Features: Attached, Garage, Shelves
Garage Spaces: 3
Interior Details
Bedroom Information
Bedrooms: 5
Bathroom Information
Full Bathrooms: 3
Interior Information
Interior Features: Bedroomon Main Level
Appliances: Built In Electric Oven, Double Oven, Dryer, Gas Cooktop, Disposal, Gas Range, Microwave, Refrigerator, Water Purifier, Washer
Flooring Type: Carpet, Hardwood, Tile
Room Information
Laundry Features: Electric Dryer Hookup, Gas Dryer Hookup, Laundry Room, Upper Level
Rooms: 9
Fireplace Information
Has Fireplace
Electric, Great Room
Fireplaces: 1
Exterior Details
Property Information
Property Condition: Resale
Year Built: 2001
Building Information
Roof: Tile
Window Features: Blinds, Double Pane Windows
Construction Materials: Drywall
Outdoor Living Structures: Covered, Deck, Patio, Porch
Pool Information
Private Pool
Pool Features: In Ground, Private
Lot Information
DripIrrigationBubblers, DesertLandscaping, FruitTrees, Landscaped, Item14Acre
Lot Size Acres: 0.24
Lot Size Square Feet: 10454
Financial Details
Tax Annual Amount: $4,760
Utilities Details
Cooling Type: Central Air, Electric, Item2 Units
Heating Type: Central, Gas, Multiple Heating Units
Utilities: Underground Utilities
Location Details
Association Amenities: Barbecue, Park
Association Fee3: $48
Association Fee3 Frequency: Monthly
Building Info
Overview
Building
Neighborhood
Zoning
Geography
Comparables
Unit
Status
Status
Type
Beds
Baths
ft²
Price/ft²
Price/ft²
Asking Price
Listed On
Listed On
Closing Price
Sold On
Sold On
HOA + Taxes
House
4
Beds
3
Baths
-
$910,000
Feb 28, 2023
$910,000
Apr 18, 2023
$430/mo
House
3
Beds
3
Baths
-
$1,065,000
Aug 31, 2023
$1,065,000
Oct 17, 2023
$523/mo
House
3
Beds
3
Baths
-
$855,000
Mar 21, 2024
$855,000
Apr 11, 2024
$488/mo
House
3
Beds
4
Baths
-
$1,100,000
Feb 16, 2024
$1,100,000
Mar 22, 2024
$749/mo
Active
House
2
Beds
3
Baths
2,994 ft²
$346/ft²
$1,035,000
Apr 17, 2024
-
$684/mo
About Summerlin
Similar Homes for Sale
Nearby Rentals

$3,500 /mo
- 2 Beds
- 2 Baths
- 1,319 ft²

$3,495 /mo
- 2 Beds
- 1 Bath
- 1,750 ft²






















