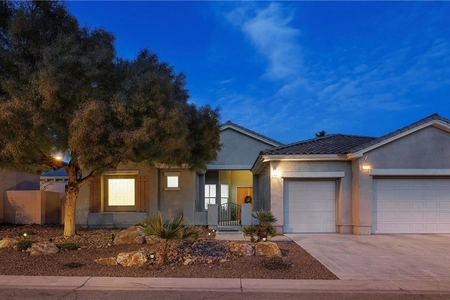































































1 /
64
Map
$1,125,000
●
House -
Off Market
10829 Sterling Forest Avenue
Las Vegas, NV 89135
3 Beds
3 Baths,
1
Half Bath
$5,919
Estimated Monthly
$113
HOA / Fees
1.89%
Cap Rate
About This Property
Incredible remodel with over $416,000 in upgrades completed by
Vegas premier Builder Jack Raftery. This single-story home is
everything you could ask for in a modern-designed home. From the
magnetic security custom iron courtyard door to the re-imaged
design this open-concept home has it all. The spacious family room
is accented by a new linear LED electric fireplace, surround sound
and access to your covered patio with new multi-slide doors. The
chef's kitchen has a waterfall island, custom soft-close cabinets,
and all-new Thermador SS appliances. The owner's suite is a
space of tranquility and comfort with sliding doors to your
private
patio accented by a fountain, custom walk-in closets with beautiful cabinetry, and a spa-like bath with an oversized shower and dual vanities. The backyard retreat has 2 covered patio spaces, a built-in BBQ, and a secure dog run. Minutes to Downtown Summerlin and I-215 access, this property is priced to sell.
patio accented by a fountain, custom walk-in closets with beautiful cabinetry, and a spa-like bath with an oversized shower and dual vanities. The backyard retreat has 2 covered patio spaces, a built-in BBQ, and a secure dog run. Minutes to Downtown Summerlin and I-215 access, this property is priced to sell.
Unit Size
-
Days on Market
43 days
Land Size
0.18 acres
Price per sqft
-
Property Type
House
Property Taxes
$405
HOA Dues
$113
Year Built
2001
Last updated: 4 days ago (GLVAR #2566404)
Price History
| Date / Event | Date | Event | Price |
|---|---|---|---|
| Apr 24, 2024 | Sold | $1,125,000 | |
| Sold | |||
| Mar 25, 2024 | In contract | - | |
| In contract | |||
| Mar 12, 2024 | Listed by The Tom Love Group | $1,099,900 | |
| Listed by The Tom Love Group | |||
|
|
|||
|
Incredible remodel with over $416,000 in upgrades completed by
Vegas premier Builder Jack Raftery. This single-story home is
everything you could ask for in a modern-designed home. From the
magnetic security custom iron courtyard door to the re-imaged
design this open-concept home has it all. The spacious family room
is accented by a new linear LED electric fireplace, surround sound
and access to your covered patio with new multi-slide doors. The
chef's kitchen has a waterfall island…
|
|||
| Sep 19, 2020 | No longer available | - | |
| No longer available | |||
| Apr 28, 2020 | Listed | $724,999 | |
| Listed | |||



|
|||
|
Nestled behind the private gates of Bella Veranda, rests this
completely designer remodeled single story home featuring wood tile
plank flooring, new kitchen cabinetry w/ custom illumination,
counter surfaces, designer backsplash, elongated island, dry bar
with wine chiller and countless features. With private courtyard
entry and syn lawn in backyard there are numerous outdoor places to
relax. See VT or search YouTube by address for video!
The manager has listed the unit size as 3001…
|
|||
Property Highlights
Garage
Air Conditioning
Fireplace
Building Info
Overview
Building
Neighborhood
Zoning
Geography
Comparables
Unit
Status
Status
Type
Beds
Baths
ft²
Price/ft²
Price/ft²
Asking Price
Listed On
Listed On
Closing Price
Sold On
Sold On
HOA + Taxes
House
3
Beds
3
Baths
-
$1,065,000
Aug 31, 2023
$1,065,000
Oct 17, 2023
$523/mo
House
3
Beds
3
Baths
-
$925,000
May 23, 2023
$925,000
Jun 29, 2023
$555/mo
House
3
Beds
4
Baths
-
$1,049,000
Sep 7, 2023
$1,049,000
Oct 25, 2023
$1,120/mo
House
3
Beds
4
Baths
-
$870,000
Jan 1, 2024
$870,000
Feb 16, 2024
$490/mo
House
3
Beds
3
Baths
-
$850,000
Mar 23, 2023
$850,000
Sep 8, 2023
$443/mo
About Summerlin
Similar Homes for Sale
Nearby Rentals

$2,450 /mo
- 3 Beds
- 2 Baths
- 2,057 ft²

$2,350 /mo
- 3 Beds
- 2 Baths
- 1,719 ft²




































































