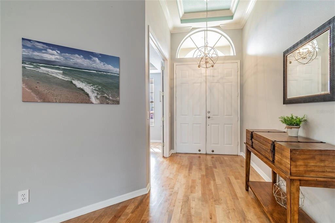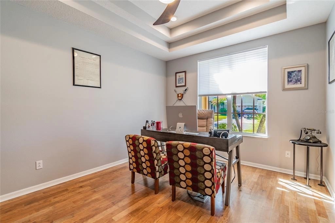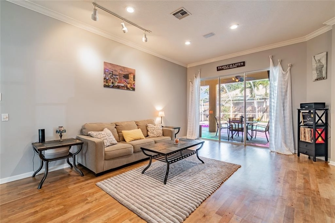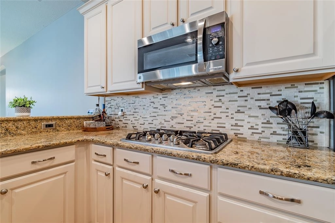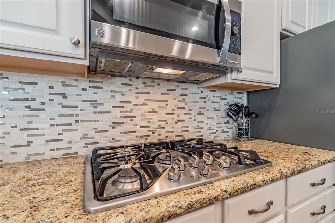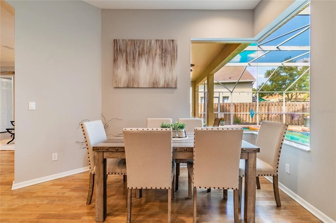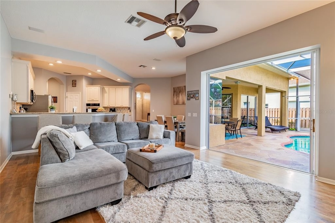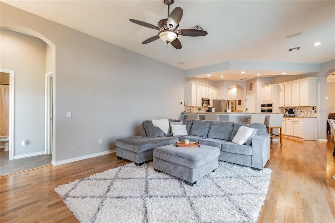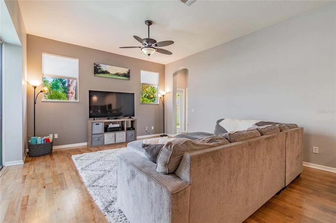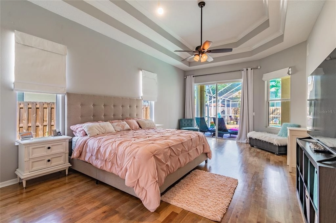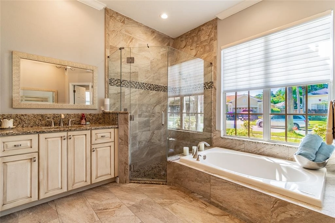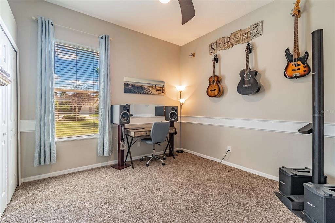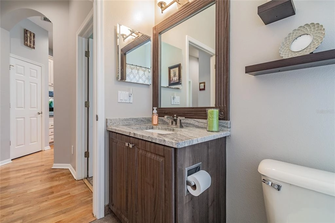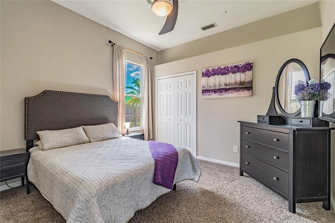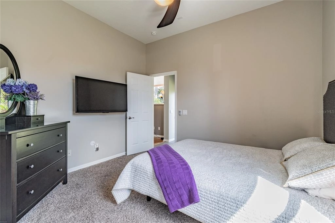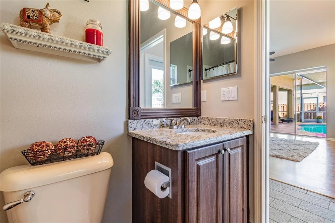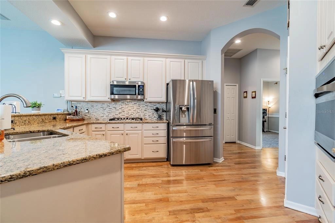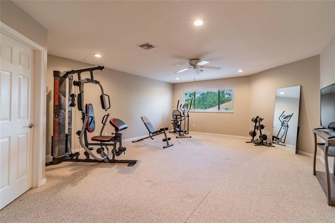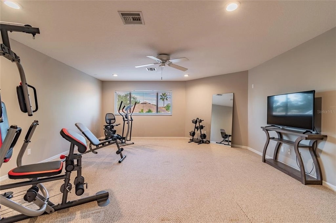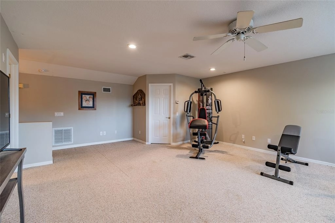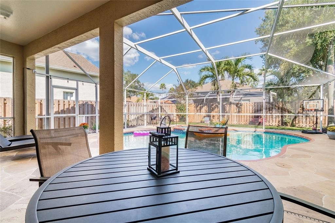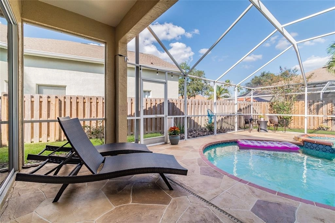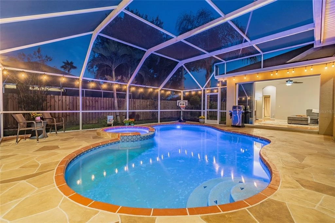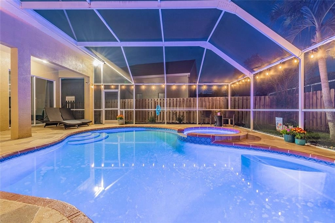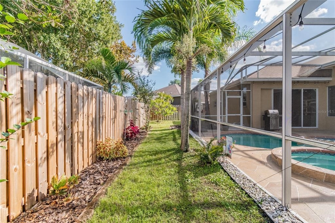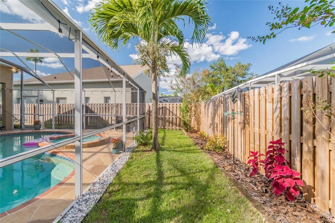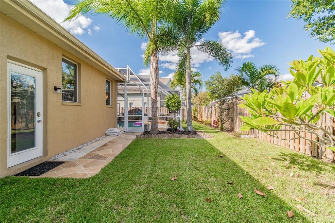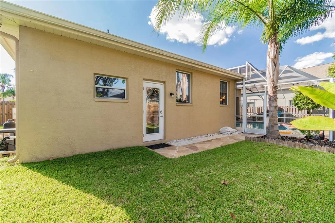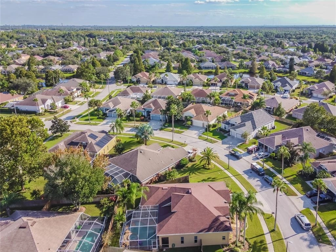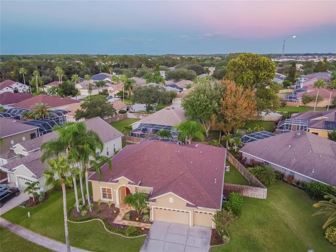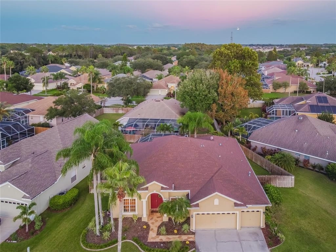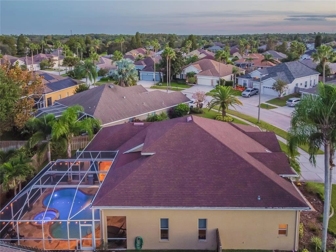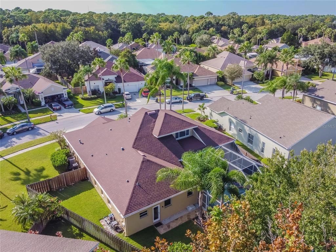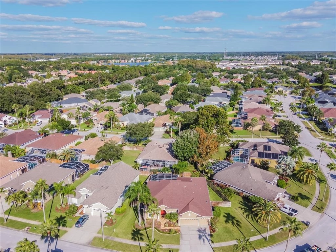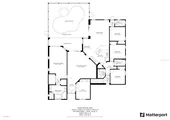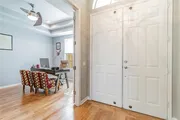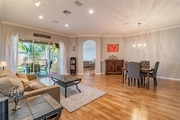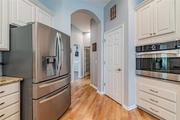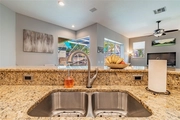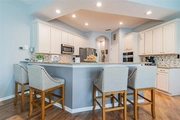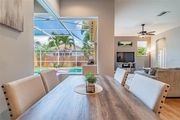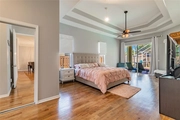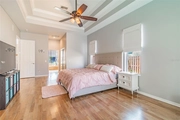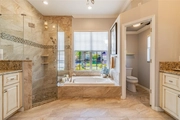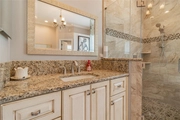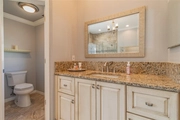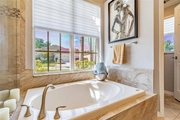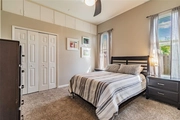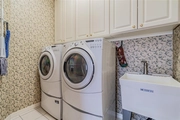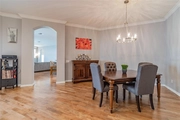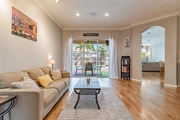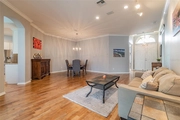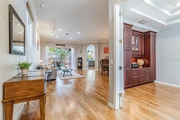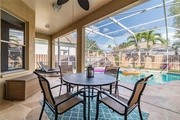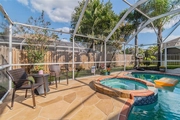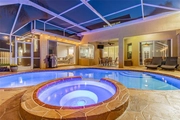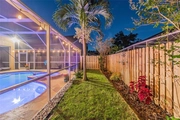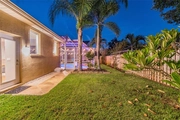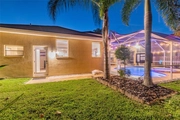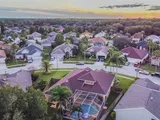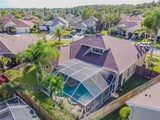$843,977*
●
House -
Off Market
10511 BRENTFORD DRIVE
TAMPA, FL 33626
5 Beds
4 Baths
3104 Sqft
$675,000 - $823,000
Reference Base Price*
12.55%
Since Nov 1, 2021
National-US
Primary Model
Sold Dec 06, 2021
$802,000
$400,000
by Ally Bank
Mortgage Due Jan 01, 2052
Sold Oct 17, 2019
$540,000
$370,000
by Sirva Mortgage Inc
Mortgage Due Nov 01, 2049
About This Property
Welcome home to your Westchase pool & spa home in the highly
desired Village of FORDS. This home is just waiting for its new
owner to enjoy all this 3,104 sqft split floor plan, 5 bedroom, 4
bathroom, office, and 3-car garage. You will be greeted by
spectacular views from the formal living & dining rooms out to the
sparkling pool & spa. Off the formal living living space, sits the
well appointed Owners Suite complete with direct access to the
lanai & pool, volume ceilings with tray ceiling detail, ample
natural light, his & her closets, as well as an ensuite bath. The
ensuite bathroom boasts stunning upgraded finishes, his & her
separate vanities, a walk in shower, private water closet, and a
picturesque garden soaking tub situated perfectly under a window,
which offers a remote controlled shade for privacy. The
office is also situated at the front of the home with plenty of
privacy, a grand double door entrance, built-in cabinetry, tray
ceilings, and more natural light. Through the formal living &
dining space is the GORGEOUS GOURMET KITCHEN W/eat in breakfast
nook, bar height seating, stainless appliances including wall
ovens, a gas cooktop, microwave, French door refrigerator, 42" wood
cabinets, granite countertops, and a pantry. There is plenty of
counter space perfect for any aspiring chef or entertaining. The
spectacular kitchen overlooks the spacious family room with
pocketing sliders and views to the stunning outdoor living space
and pool. The secondary bedrooms are situated off the kitchen and
family room with plenty of storage, and an indoor laundry room.
Upstairs is a huge bonus room with another full bathroom that can
also double as the 5th bedroom, or transform the space into just
about anything that fits your needs. All the floors in the common
areas are wood, fresh paint throughout, all the recessed lights
throughout have been upgraded with ring dimmers, newer A/C on the
2nd floor, newer TANKLESS WATER HEATER, roof 2018, newer pool
pump, new pool heater, new LED lights in pool & spa with full
automation, new water softener, sprinkler system has been updated,
custom hand troweled, etched and stained patio and front walk that
stays cool, and so much more. Walking distance to "A" rated and
highly sought after Westchase schools! Westchase offers 2 Swim &
Tennis Centers, parks, playgrounds, great schools, shopping,
restaurants, outdoor activities, and Westchase Golf Club. Close to
interstates, shopping, medical, beaches, airport & Downtown Tampa.
Schedule time to preview this amazing home before it is gone.
The manager has listed the unit size as 3104 square feet.
The manager has listed the unit size as 3104 square feet.
Unit Size
3,104Ft²
Days on Market
-
Land Size
0.23 acres
Price per sqft
$242
Property Type
House
Property Taxes
$691
HOA Dues
$289
Year Built
1997
Price History
| Date / Event | Date | Event | Price |
|---|---|---|---|
| Dec 6, 2021 | Sold to Leonid Sheyer, Sofia Fatale... | $802,000 | |
| Sold to Leonid Sheyer, Sofia Fatale... | |||
| Oct 28, 2021 | No longer available | - | |
| No longer available | |||
| Oct 22, 2021 | Listed | $749,900 | |
| Listed | |||
| Sep 13, 2019 | No longer available | - | |
| No longer available | |||
| Sep 1, 2019 | Price Decreased |
$558,900
↓ $1K
(0.2%)
|
|
| Price Decreased | |||
Show More

Property Highlights
Air Conditioning
Garage
Building Info
Overview
Building
Neighborhood
Zoning
Geography
Comparables
Unit
Status
Status
Type
Beds
Baths
ft²
Price/ft²
Price/ft²
Asking Price
Listed On
Listed On
Closing Price
Sold On
Sold On
HOA + Taxes
In Contract
House
5
Beds
4
Baths
2,764 ft²
$282/ft²
$780,000
Jun 29, 2023
-
$828/mo
In Contract
House
5
Beds
3
Baths
2,801 ft²
$318/ft²
$889,900
Jul 7, 2023
-
$863/mo
Active
House
4
Beds
4
Baths
2,877 ft²
$295/ft²
$849,900
Jul 26, 2023
-
$1,268/mo
In Contract
House
4
Beds
3
Baths
2,367 ft²
$294/ft²
$695,000
Jul 21, 2023
-
$755/mo








