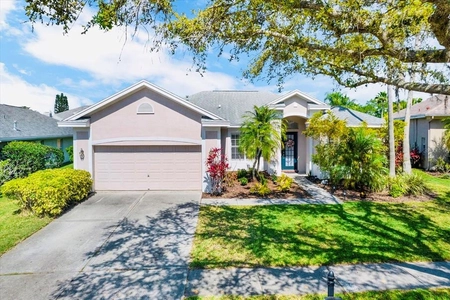$780,000
●
House -
Off Market
10747 Tavistock DRIVE
TAMPA, FL 33626
5 Beds
4 Baths
2764 Sqft
$775,631
RealtyHop Estimate
-0.56%
Since Sep 1, 2023
National-US
Primary Model
About This Property
Under contract-accepting backup offers. This stunning home locates
in the Fords of Westchase offers 5 bedrooms, 4 bathrooms and an
office. 3 car garage, spacious kitchen with 42 inch cabinets which
opens to the family room. The master suite features tray ceiling
and magnificent views of the pond. 5th bedroom/ bonus room (24 X
14) is upstairs and is the perfect space for a home theater room or
playroom as well as a 2nd Master Bedroom. There's a screened lanai
where you can relax and enjoy Florida outdoor living as well. This
home is turn-key ready, with lots of amenities perfect for all of
your entertaining adventures. Enjoy Westchase lifestyle to the
fullest with just minutes to walking trails, parks, playgrounds,
shops and restaurants at the West Park Village and the Avenues at
Westchase and the YMCA. The community also features a golf course,
clubhouse, heated pool, tennis courts and activity room. This rare
find is just 15 minutes to Tampa International Airport & 35 minutes
to the gulf beaches, this location has it all!
Unit Size
2,764Ft²
Days on Market
35 days
Land Size
0.16 acres
Price per sqft
$282
Property Type
House
Property Taxes
$500
HOA Dues
$25
Year Built
1998
Last updated: 2 months ago (Stellar MLS #T3456314)
Price History
| Date / Event | Date | Event | Price |
|---|---|---|---|
| Aug 7, 2023 | Sold to Lindsey W Parrado, Robert G... | $780,000 | |
| Sold to Lindsey W Parrado, Robert G... | |||
| Aug 6, 2023 | No longer available | - | |
| No longer available | |||
| Jul 11, 2023 | In contract | - | |
| In contract | |||
| Jun 30, 2023 | Listed by BHHS FLORIDA PROPERTIES GROUP | $780,000 | |
| Listed by BHHS FLORIDA PROPERTIES GROUP | |||
| Jan 10, 2012 | Sold to Tam Pham | $335,000 | |
| Sold to Tam Pham | |||
Property Highlights
Garage
With View
Fireplace
Building Info
Overview
Building
Neighborhood
Zoning
Geography
Comparables
Unit
Status
Status
Type
Beds
Baths
ft²
Price/ft²
Price/ft²
Asking Price
Listed On
Listed On
Closing Price
Sold On
Sold On
HOA + Taxes
Sold
House
5
Beds
3
Baths
2,670 ft²
$290/ft²
$775,000
Dec 8, 2023
$775,000
Jan 19, 2024
$647/mo
Sold
House
5
Beds
3
Baths
2,801 ft²
$314/ft²
$879,900
Jul 7, 2023
$879,900
Aug 1, 2023
$542/mo
House
4
Beds
4
Baths
2,877 ft²
$288/ft²
$830,000
Feb 2, 2024
$830,000
Feb 23, 2024
$1,016/mo
House
4
Beds
4
Baths
2,877 ft²
$280/ft²
$805,000
Jul 26, 2023
$805,000
Oct 20, 2023
$947/mo
In Contract
House
5
Beds
3
Baths
2,698 ft²
$321/ft²
$864,900
Jan 24, 2024
-
$692/mo
In Contract
House
4
Beds
3
Baths
2,598 ft²
$316/ft²
$819,900
Feb 2, 2024
-
$612/mo
In Contract
House
4
Beds
2
Baths
2,145 ft²
$338/ft²
$725,000
Mar 8, 2024
-
$552/mo
In Contract
House
3
Beds
2
Baths
2,152 ft²
$334/ft²
$719,000
Mar 4, 2024
-
$799/mo
Active
House
3
Beds
2
Baths
1,960 ft²
$362/ft²
$709,000
Mar 18, 2024
-
$798/mo













































































