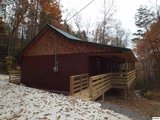












































1 /
45
Map
$755,839*
●
House -
Off Market
1046 Cheshire Court
Gatlinburg, TN 37738
3 Beds
3 Baths,
1
Half Bath
1292 Sqft
$675,000 - $825,000
Reference Base Price*
0.78%
Since Jun 1, 2022
National-US
Primary Model
Sold May 24, 2022
$775,000
Buyer
Seller
$489,000
by First National Bank
Mortgage
Sold Feb 08, 2021
$314,000
Buyer
Seller
$282,000
by Union Home Mortgage Corp
Mortgage Due Mar 01, 2051
About This Property
CABIN NESTLED IN THE HEART OF GATLINBURG! 3BD/ 2.5BA Open Floor
Plan. 101k runrate financials for '21 with 59k booked in 7 months.
All one level, no steps. 6 minutes away from downtown.
Cathedral ceilings in great room dining room.Kitchen has lots
of cabinet/counter space and breakfast bar. Main bedroom has
seating area, private bath and private entrance onto the balcony.
Enjoy your own private hot tub. Fix your favorite meal on the
built-in charcoal grill. Revel in the beautiful scenery on the
covered decks. Less than 5 minutes off the Parkway, you will be
conveniently close to everything Gatlinburg has to offer. Honey
Bear Hideaway is the ideal getaway for couples, families, and small
groups who are looking to relax and enjoy the fresh mountain air.
You are sure to feel right at home!
The manager has listed the unit size as 1292 square feet.
The manager has listed the unit size as 1292 square feet.
Unit Size
1,292Ft²
Days on Market
-
Land Size
0.36 acres
Price per sqft
$581
Property Type
House
Property Taxes
$836
HOA Dues
-
Year Built
2018
Price History
| Date / Event | Date | Event | Price |
|---|---|---|---|
| May 25, 2022 | No longer available | - | |
| No longer available | |||
| May 24, 2022 | Sold | $775,000 | |
| Sold | |||
| Apr 24, 2022 | In contract | - | |
| In contract | |||
| Apr 22, 2022 | Relisted | $750,000 | |
| Relisted | |||
| Mar 19, 2022 | Listed | $750,000 | |
| Listed | |||
Show More

Property Highlights
Air Conditioning
Building Info
Overview
Building
Neighborhood
Zoning
Geography
Comparables
Unit
Status
Status
Type
Beds
Baths
ft²
Price/ft²
Price/ft²
Asking Price
Listed On
Listed On
Closing Price
Sold On
Sold On
HOA + Taxes
Active
House
3
Beds
3
Baths
2,024 ft²
$395/ft²
$799,900
Jan 21, 2023
-
$1,400/mo
Active
House
3
Beds
3
Baths
2,024 ft²
$395/ft²
$799,900
Feb 17, 2023
-
$1,400/mo
Active
House
2
Beds
2
Baths
1,664 ft²
$436/ft²
$725,000
May 11, 2023
-
$1,806/mo




















































