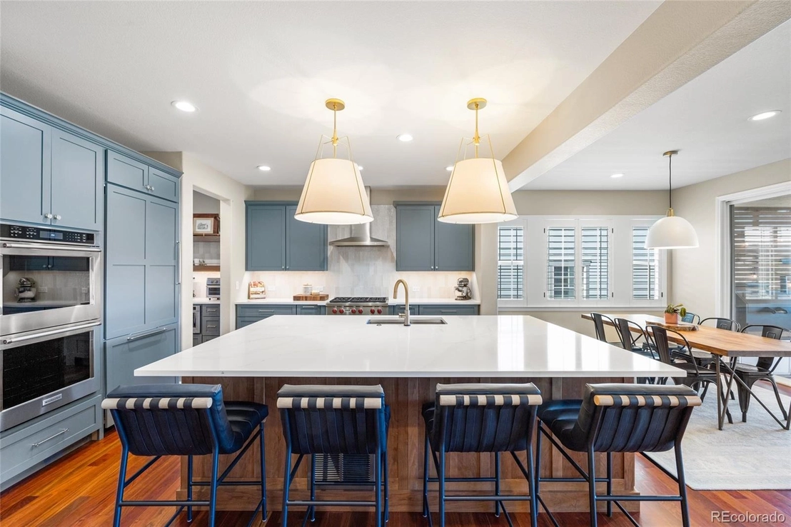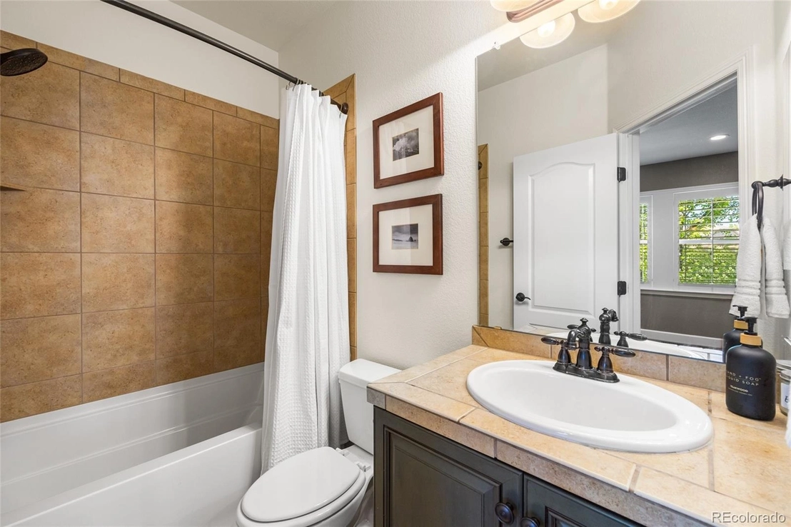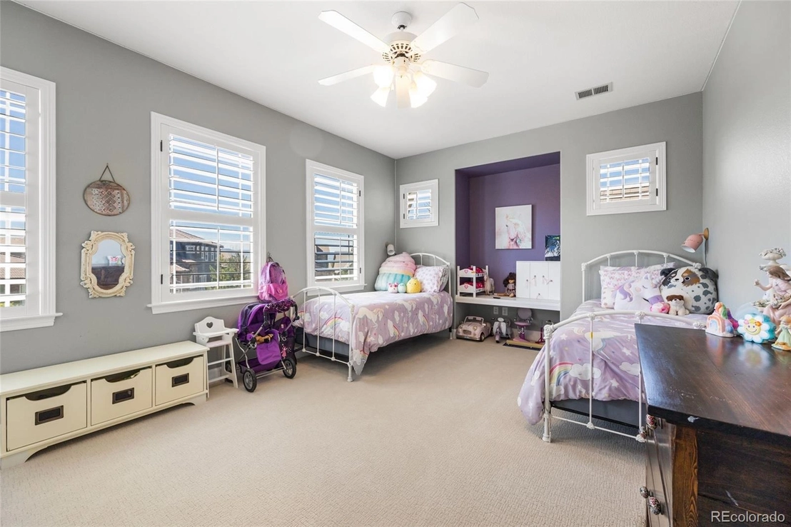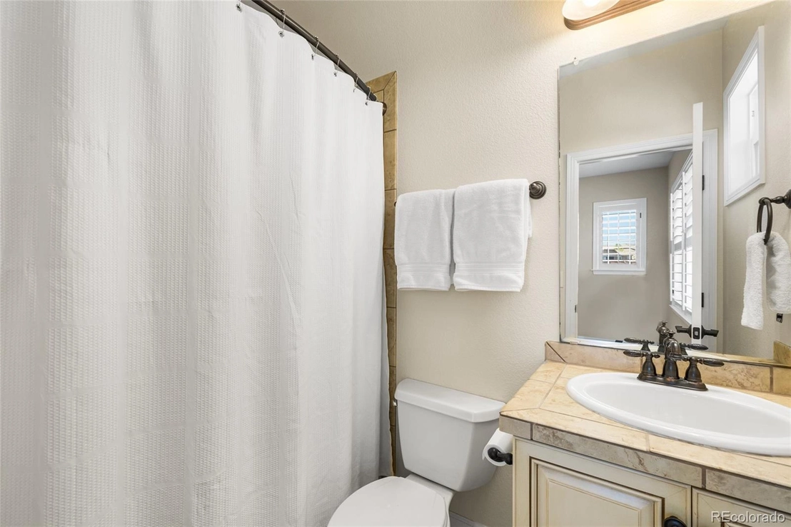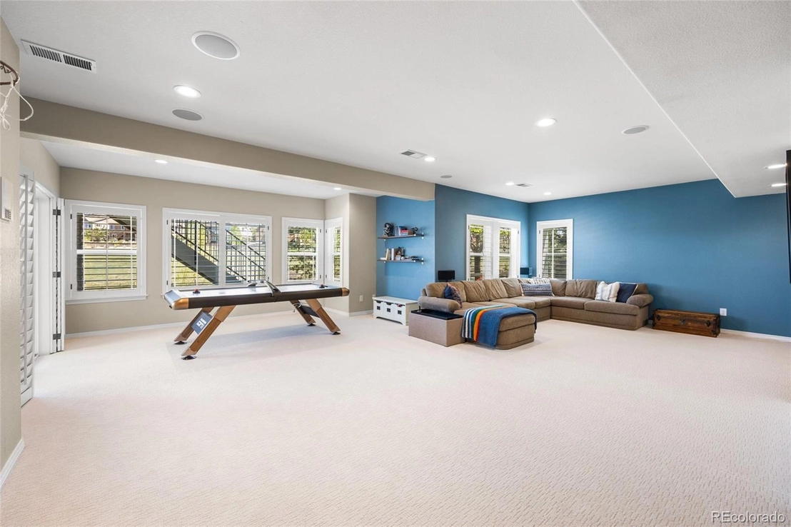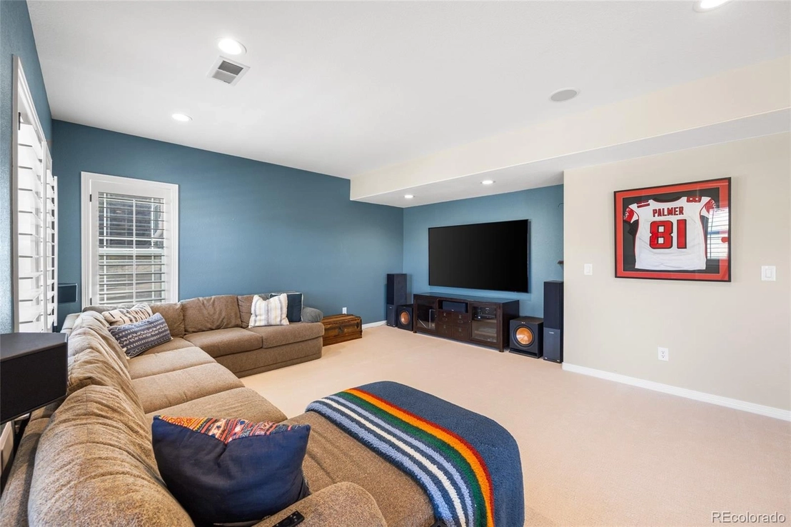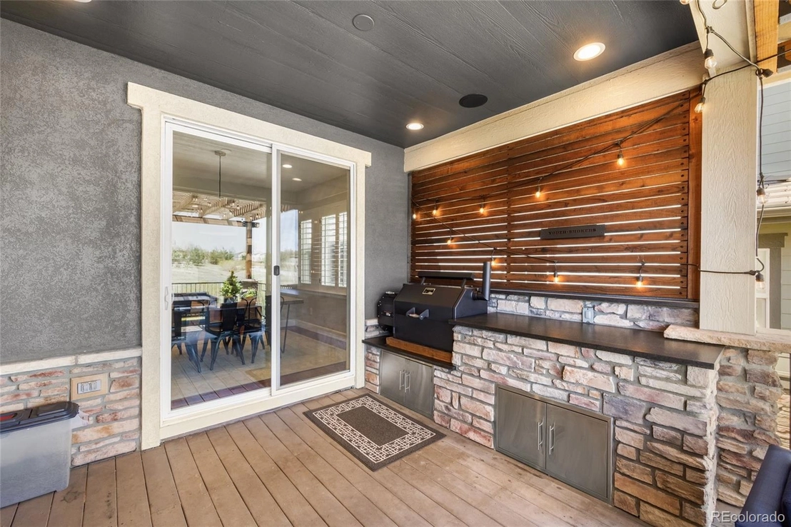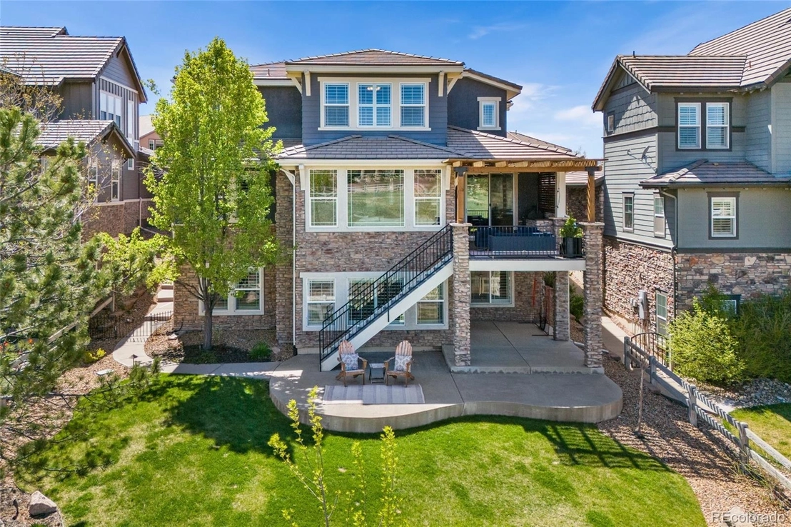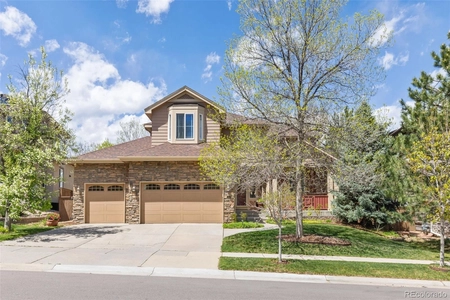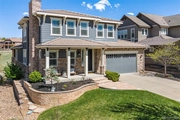

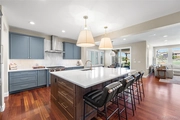



















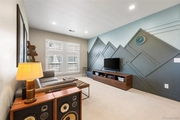


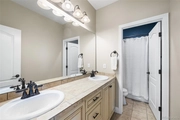






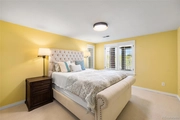












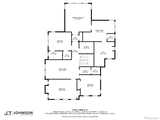

1 /
47
Map
$1,525,000
●
House -
In Contract
10446 Willowwisp Way
Highlands Ranch, CO 80126
6 Beds
6 Baths,
1
Half Bath
4863 Sqft
$8,641
Estimated Monthly
$401
HOA / Fees
1.93%
Cap Rate
About This Property
NEW KITCHEN, NEW PRIMARY BATHROOM, NEW CARPET, NEW PAINT~Welcome to
your dream home in Backcountry, nestled on a tranquil cul-de-sac
with captivating views of open space. Over $200k in updates elevate
this residence, including a stunning kitchen and primary bathroom
renovation. The main floor exudes warmth with a living room
boasting a cozy gas fireplace and a formal dining room seamlessly
connected to the chef's kitchen via a butler's pantry. Culinary
enthusiasts will delight in the kitchen's expansive island, quartz
counters, and top-of-the-line appliances, complemented by an
inviting eat-in area. The adjacent family room offers another gas
fireplace, perfect for relaxing evenings. A versatile main floor
bedroom, currently utilized as an office, features an ensuite full
bathroom for added convenience. Step outside to the back deck,
where beautiful views and a new pergola await, along with a Yoder
built-in pellet grill for outdoor entertaining. Upstairs, the
primary bedroom sanctuary awaits, complete with tray ceilings and a
newly renovated 5-piece ensuite bathroom featuring dual shower
heads and a spacious walk-in closet. A loft with custom woodwork
provides a charming hangout space, while a convenient laundry room
and three additional bedrooms, one with an ensuite bathroom,
complete the upper level. The finished walkout basement offers
additional living space with a bedroom, full bathroom, and a
sprawling game/entertainment room, promising endless enjoyment.
Don't miss the enormous unfinished storage area, ideal for
conversion into a gym or additional flex space. This meticulously
updated home offers endless possibilities for luxurious living and
entertaining. Schedule your showing today to experience all this
Backcountry gem has to offer!
Unit Size
4,863Ft²
Days on Market
-
Land Size
0.20 acres
Price per sqft
$314
Property Type
House
Property Taxes
$751
HOA Dues
$401
Year Built
2007
Listed By
Last updated: 2 days ago (REcolorado MLS #REC8611584)
Price History
| Date / Event | Date | Event | Price |
|---|---|---|---|
| May 11, 2024 | In contract | - | |
| In contract | |||
| May 2, 2024 | Listed by Realty One Group Premier | $1,525,000 | |
| Listed by Realty One Group Premier | |||
| Aug 9, 2022 | Sold to Jackson F Wyss, Stephanie L... | $1,275,000 | |
| Sold to Jackson F Wyss, Stephanie L... | |||
| Jun 3, 2022 | Listed by Keller Williams Integrity Real Estate LLC | $1,299,940 | |
| Listed by Keller Williams Integrity Real Estate LLC | |||



|
|||
|
Unbelievable price for this 2-story home in the gated community of
Backcountry. Walking through the front door, you're greeted by the
main floor with extensive wood flooring and fresh interior paint.
The formal living room with gas fireplace opens into the dining
room which leads to the kitchen with all appliances, island and
nook. Off the kitchen, through the sliding door, enjoy open space
views from the covered low maintenance deck with a gas hook up for
your grill. The kitchen flows…
|
|||
| Nov 6, 2007 | Sold to Hannah G Frick, Jason T Frick | $704,306 | |
| Sold to Hannah G Frick, Jason T Frick | |||
Property Highlights
Garage
Air Conditioning
Fireplace
Parking Details
Total Number of Parking: 3
Attached Garage
Parking Features: Concrete, Tandem
Garage Spaces: 3
Interior Details
Bathroom Information
Half Bathrooms: 1
Full Bathrooms: 5
Interior Information
Interior Features: Built-in Features, Ceiling Fan(s), Central Vacuum, Eat-in Kitchen, Five Piece Bath, Kitchen Island, Pantry, Quartz Counters, Smoke Free, Utility Sink, Walk-In Closet(s)
Appliances: Bar Fridge, Cooktop, Dishwasher, Double Oven, Microwave, Range Hood, Refrigerator, Sump Pump
Flooring Type: Carpet, Tile, Wood
Fireplace Information
Fireplace Features: Family Room, Gas, Living Room
Fireplaces: 2
Basement Information
Basement: Finished, Sump Pump, Walk-Out Access
Exterior Details
Property Information
Architectual Style: Traditional
Property Type: Residential
Property Sub Type: Single Family Residence
Property Condition: Updated/Remodeled
Year Built: 2007
Building Information
Levels: Two
Structure Type: House
Building Area Total: 5405
Construction Methods: Frame, Rock
Roof: Concrete
Exterior Information
Exterior Features: Private Yard
Lot Information
Lot Features: Cul-De-Sac, Landscaped, Open Space, Sprinklers In Front, Sprinklers In Rear
Lot Size Acres: 0.2
Lot Size Square Feet: 8712
Land Information
Water Source: Public
Financial Details
Tax Year: 2023
Tax Annual Amount: $9,014
Utilities Details
Cooling: Central Air
Heating: Forced Air, Natural Gas
Sewer : Public Sewer
Location Details
Directions: Take Broadway south into the Backcountry entrance, past the gate take Backcountry Drive, take a left on Maplehurst Drive then turn left to Willowwisp and property will be on the right
County or Parish: Douglas
Other Details
Association Fee Includes: Reserves, Maintenance Grounds, Recycling, Road Maintenance, Security, Snow Removal, Trash
Association Fee: $345
Association Fee Freq: Monthly
Association Fee2: $168
Association Fee2 Freq: Quarterly
Selling Agency Compensation: 2.5
Building Info
Overview
Building
Neighborhood
Zoning
Geography
Comparables
Unit
Status
Status
Type
Beds
Baths
ft²
Price/ft²
Price/ft²
Asking Price
Listed On
Listed On
Closing Price
Sold On
Sold On
HOA + Taxes
Sold
House
6
Beds
6
Baths
4,863 ft²
$262/ft²
$1,275,000
Jun 3, 2022
$1,275,000
Aug 5, 2022
$930/mo
Sold
House
5
Beds
5
Baths
4,667 ft²
$259/ft²
$1,210,000
May 20, 2021
$1,210,000
Jun 28, 2021
$814/mo
Sold
House
5
Beds
6
Baths
5,376 ft²
$242/ft²
$1,300,000
Mar 25, 2021
$1,300,000
May 28, 2021
$835/mo
Sold
House
5
Beds
5
Baths
4,547 ft²
$286/ft²
$1,300,000
Jun 1, 2023
$1,300,000
Jun 28, 2023
$894/mo
Sold
House
5
Beds
5
Baths
4,432 ft²
$314/ft²
$1,390,000
Sep 7, 2023
$1,390,000
Oct 11, 2023
$884/mo
Sold
House
5
Beds
6
Baths
5,714 ft²
$308/ft²
$1,760,000
Feb 16, 2023
$1,760,000
Jul 3, 2023
$956/mo
Active
House
5
Beds
5
Baths
4,839 ft²
$263/ft²
$1,275,000
Mar 1, 2024
-
$1,283/mo
Active
House
5
Beds
5
Baths
4,914 ft²
$254/ft²
$1,250,000
May 2, 2024
-
$743/mo
Active
House
5
Beds
6
Baths
4,266 ft²
$369/ft²
$1,575,000
Feb 1, 2024
-
$860/mo
In Contract
House
5
Beds
5
Baths
3,406 ft²
$448/ft²
$1,525,000
Apr 3, 2024
-
$1,146/mo
Active
House
4
Beds
4
Baths
4,474 ft²
$335/ft²
$1,500,000
Apr 18, 2024
-
$1,219/mo
About Highlands Ranch
Similar Homes for Sale

$1,500,000
- 4 Beds
- 4 Baths
- 4,474 ft²

$1,575,000
- 5 Beds
- 6 Baths
- 4,266 ft²



