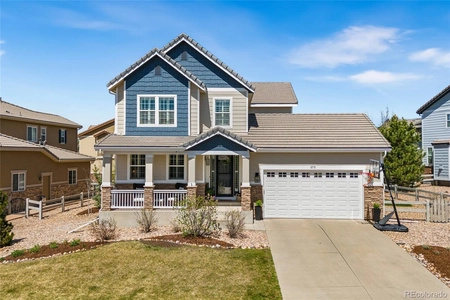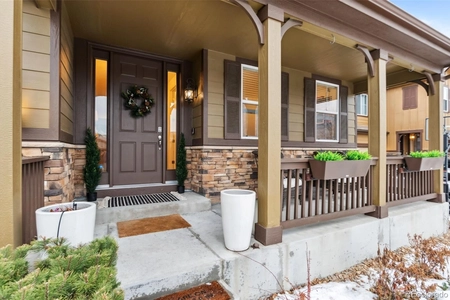



































1 /
36
Video
Map
$1,449,999
↓ $22K (1.5%)
●
House -
For Sale
5 Sandalwood Way
Highlands Ranch, CO 80126
5 Beds
6 Baths,
1
Half Bath
5137 Sqft
$8,054
Estimated Monthly
$400
HOA / Fees
2.20%
Cap Rate
About This Property
Nestled within the exclusive Backcountry gated community, 5
Sandalwood Way epitomizes luxury living. This 5-bedroom, 6-bathroom
Shea Model Home with tons of upgrades seamlessly blends
sophistication with comfort. The open-concept main floor
harmoniously connects the kitchen, dining room and living
areas, complemented by a spacious laundry room, convenient powder
room and an office with a full bath. Step outside to the covered
outdoor living space featuring a gas fireplace and a built-in
outdoor kitchen with grill, providing a perfect setting for al
fresco gatherings. The second level boasts a loft, two bedrooms,
each with en-suite bathrooms and a lavish master suite offering
breathtaking mountain views. Descend to the basement where an
entertainer's paradise awaits with an expansive full bar, game
room, media room and two additional bedrooms with another full
bath. This home, situated in the heart of the prestigious Back
Country with open space on the west side providing privacy for the
outdoor living space, is adorned with numerous custom built-in
features and new HVAC system, making it a true gem in this coveted
community. Experience unparalleled luxury and amenities in this
exceptional residence.
Unit Size
5,137Ft²
Days on Market
91 days
Land Size
0.24 acres
Price per sqft
$282
Property Type
House
Property Taxes
$534
HOA Dues
$400
Year Built
2007
Listed By
Last updated: 5 days ago (REcolorado MLS #REC8588820)
Price History
| Date / Event | Date | Event | Price |
|---|---|---|---|
| Apr 25, 2024 | Price Decreased |
$1,449,999
↓ $22K
(1.5%)
|
|
| Price Decreased | |||
| Feb 22, 2024 | Listed by Corcoran Perry & Co. | $1,472,000 | |
| Listed by Corcoran Perry & Co. | |||
| Jun 3, 2019 | Sold to John F Hedges, Tyra E Hedges | $1,050,000 | |
| Sold to John F Hedges, Tyra E Hedges | |||
Property Highlights
Garage
Air Conditioning
Fireplace
Parking Details
Total Number of Parking: 3
Attached Garage
Garage Spaces: 3
Interior Details
Bathroom Information
Half Bathrooms: 1
Full Bathrooms: 5
Interior Information
Interior Features: Audio/Video Controls, Built-in Features, Ceiling Fan(s), Central Vacuum, Five Piece Bath, Granite Counters, High Ceilings, High Speed Internet, Kitchen Island, Open Floorplan, Pantry, Primary Suite, Radon Mitigation System, Smart Thermostat, Smoke Free, Sound System, Utility Sink, Vaulted Ceiling(s), Walk-In Closet(s), Wet Bar
Appliances: Convection Oven, Cooktop, Dishwasher, Double Oven, Dryer, Gas Water Heater, Microwave, Refrigerator, Self Cleaning Oven, Washer
Flooring Type: Carpet, Tile
Fireplace Information
Fireplace Features: Family Room, Gas Log, Outside, Primary Bedroom
Fireplaces: 3
Basement Information
Basement: Finished, Full
Exterior Details
Property Information
Architectual Style: Mountain Contemporary
Property Type: Residential
Property Sub Type: Single Family Residence
Property Condition: Model
Road Responsibility: Private Maintained Road
Year Built: 2007
Building Information
Levels: Two
Structure Type: House
Building Area Total: 5520
Construction Methods: Cement Siding, Frame, Stone, Stucco
Roof: Concrete
Exterior Information
Exterior Features: Fire Pit, Gas Grill, Gas Valve
Lot Information
Lot Features: Cul-De-Sac, Landscaped, Sprinklers In Front, Sprinklers In Rear
Lot Size Acres: 0.24
Lot Size Square Feet: 10542
Land Information
Water Source: Public
Financial Details
Tax Year: 2022
Tax Annual Amount: $6,411
Utilities Details
Cooling: Central Air
Heating: Forced Air, Natural Gas
Sewer : Public Sewer
Location Details
Directions: GPS is accurate, this home is located in a gated community, please be prepared to show your business card to the security guard at the gate when accessing the community.
County or Parish: Douglas
Other Details
Association Fee Includes: Reserves, On-Site Check In, Recycling, Snow Removal, Trash
Association Fee: $345
Association Fee Freq: Monthly
Association Fee2: $165
Association Fee2 Freq: Quarterly
Selling Agency Compensation: 2.8
Building Info
Overview
Building
Neighborhood
Zoning
Geography
Comparables
Unit
Status
Status
Type
Beds
Baths
ft²
Price/ft²
Price/ft²
Asking Price
Listed On
Listed On
Closing Price
Sold On
Sold On
HOA + Taxes
Active
House
5
Beds
5
Baths
4,839 ft²
$269/ft²
$1,300,000
Mar 1, 2024
-
$1,283/mo
Active
House
5
Beds
5
Baths
5,278 ft²
$227/ft²
$1,199,000
Apr 5, 2024
-
$786/mo
Active
House
5
Beds
4
Baths
3,745 ft²
$320/ft²
$1,200,000
Feb 15, 2024
-
$822/mo
Active
House
5
Beds
4
Baths
3,871 ft²
$310/ft²
$1,200,000
Apr 18, 2024
-
$1,039/mo
Active
House
6
Beds
5
Baths
4,225 ft²
$355/ft²
$1,500,000
Feb 1, 2024
-
$828/mo
About Highlands Ranch
Similar Homes for Sale

$1,500,000
- 6 Beds
- 5 Baths
- 4,225 ft²

$1,200,000
- 5 Beds
- 4 Baths
- 3,871 ft²







































