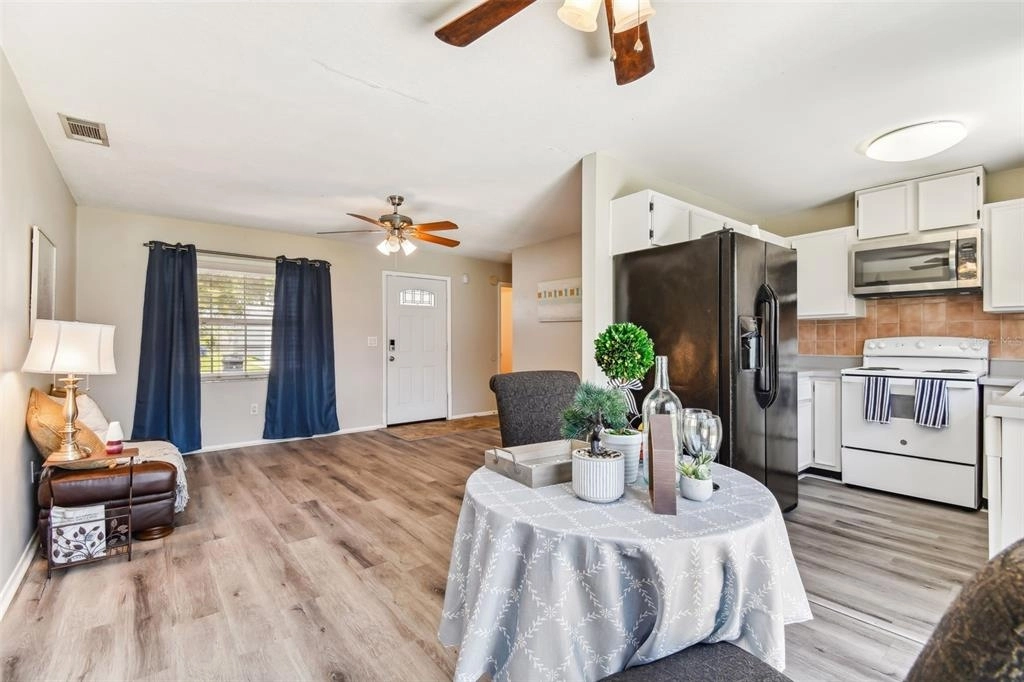































































1 /
64
Map
$270,000
●
House -
Off Market
1037 BRIDLEWOOD WAY
BRANDON, FL 33511
3 Beds
1 Bath
822 Sqft
$273,285
RealtyHop Estimate
-0.62%
Since Oct 1, 2023
National-US
Primary Model
About This Property
Welcome home! This home has endless opportunities! Perfect for a
first time home buyer, investment or anything! The exterior of this
home has mature Florida landscaping, vinyl fully fenced in backyard
and sidewalks. As you enter, appreciate the open floor plan,
blinds, ceiling fans, neutral wall colors throughout and living
room/ dining room combo! ALL kitchen appliances and washer/ dryer
are included (range BRAND NEW 2022), formica countertops and lots
of cabinet space. The three bedrooms feature ceiling fans and
double closet doors and ample closet storage. Bathroom has tile
floors, vanity with storage and a tub with shower. The backyard is
so spacious and ready for any outdoor project you're ready to do!
There's so much to do close by this home like lots of parks,
trampoline & adventure park, movie theaters, TWO BEACHES less than
15 miles away, ice skating rink and MUCH more! Don't forget about
all of the places to eat nearby, several grocery stores, plus
MULTIPLE shopping centers! This home is also very close by I-75 for
a quick commute North or South and close by 60 and I-4 for a quick
drive West and East.
Unit Size
822Ft²
Days on Market
136 days
Land Size
0.13 acres
Price per sqft
$335
Property Type
House
Property Taxes
$225
HOA Dues
-
Year Built
1983
Last updated: 8 months ago (Stellar MLS #T3444357)
Price History
| Date / Event | Date | Event | Price |
|---|---|---|---|
| Sep 20, 2023 | Sold to Anamaria Merly, Benny Valdes | $270,000 | |
| Sold to Anamaria Merly, Benny Valdes | |||
| Aug 20, 2023 | In contract | - | |
| In contract | |||
| Aug 15, 2023 | Relisted | $275,000 | |
| Relisted | |||
| Jul 26, 2023 | In contract | - | |
| In contract | |||
| Jul 1, 2023 | No longer available | - | |
| No longer available | |||
Show More

Property Highlights
Garage
Air Conditioning
Building Info
Overview
Building
Neighborhood
Zoning
Geography
Comparables
Unit
Status
Status
Type
Beds
Baths
ft²
Price/ft²
Price/ft²
Asking Price
Listed On
Listed On
Closing Price
Sold On
Sold On
HOA + Taxes
Sold
House
3
Beds
2
Baths
1,295 ft²
$215/ft²
$278,000
Aug 8, 2023
$278,000
Sep 15, 2023
$288/mo
Sold
House
2
Beds
2
Baths
872 ft²
$172/ft²
$150,000
Aug 12, 2023
$150,000
Aug 28, 2023
$133/mo
Townhouse
3
Beds
3
Baths
1,496 ft²
$176/ft²
$263,000
Jul 20, 2023
$263,000
Aug 23, 2023
$529/mo
Townhouse
2
Beds
3
Baths
1,396 ft²
$189/ft²
$264,000
Aug 7, 2023
$264,000
Sep 14, 2023
$608/mo
Townhouse
2
Beds
3
Baths
1,490 ft²
$168/ft²
$251,000
Aug 8, 2023
$251,000
Aug 28, 2023
$388/mo
In Contract
Townhouse
3
Beds
3
Baths
1,364 ft²
$180/ft²
$245,000
Aug 23, 2023
-
$327/mo
In Contract
Townhouse
2
Beds
2
Baths
1,159 ft²
$216/ft²
$249,900
Aug 18, 2023
-
$479/mo
Active
Townhouse
2
Beds
3
Baths
1,396 ft²
$204/ft²
$285,000
Aug 25, 2023
-
$512/mo
In Contract
Townhouse
2
Beds
3
Baths
1,396 ft²
$168/ft²
$235,000
Aug 17, 2023
-
$347/mo
In Contract
Townhouse
2
Beds
3
Baths
1,496 ft²
$187/ft²
$280,000
Aug 4, 2023
-
$365/mo
Active
Townhouse
2
Beds
3
Baths
1,496 ft²
$176/ft²
$262,900
Aug 31, 2023
-
$467/mo
About Heather Lakes at Brandon
Similar Homes for Sale
Nearby Rentals

$2,300 /mo
- 3 Beds
- 3 Baths
- 1,312 ft²

$2,460 /mo
- 4 Beds
- 3 Baths
- 2,109 ft²





































































