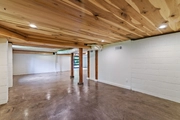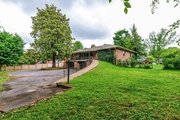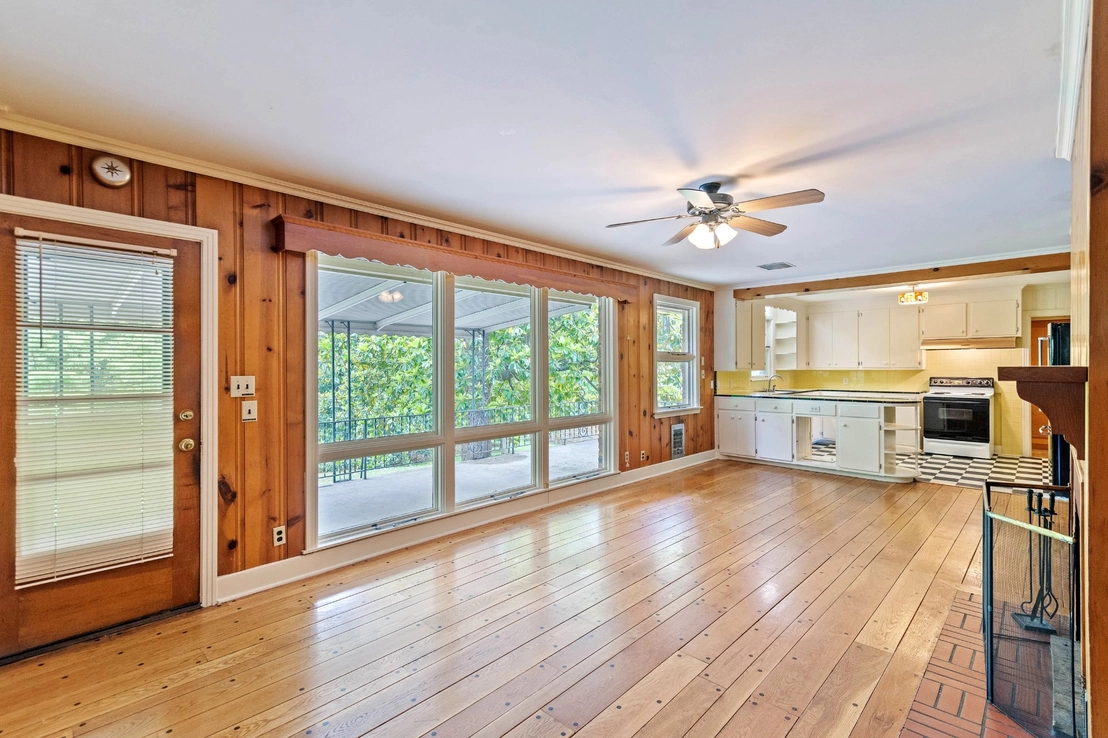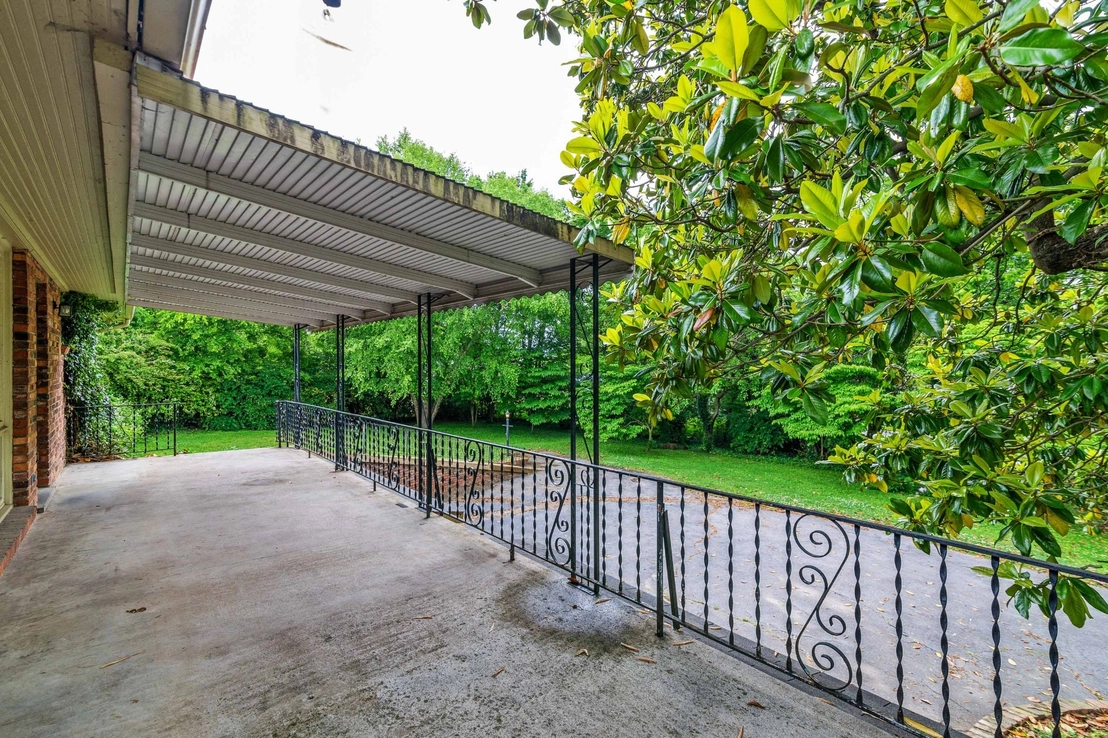































1 /
32
Map
$862,271*
●
House -
In Contract
1031 Mitchell Rd
Nashville, TN 37206
4 Beds
4 Baths
2924 Sqft
$554,000 - $676,000
Reference Base Price*
40.21%
Since Jul 1, 2020
National-US
Primary Model
Sold Aug 04, 2020
$603,000
Buyer
Seller
$482,400
by Cogent Bank
Mortgage Due Sep 01, 2050
Sold Jul 03, 2013
$299,900
Seller
$269,910
by Cornerstone Home Lending Inc
Mortgage Due Jul 01, 2028
About This Property
BACK ON MARKET! Amazing retro style family home in E. Nashville
with original tile and hardwoods, fireplaces. Large .66 acre lot
and Huge lower level finished bonus space over 1900 sf! Newly
remodeled, private access income producing BR/BA with Murphy Bed.
Three BR/BA on main floor, beautiful picture window & open
living/dining space. Kitchen/den spills into spacious
balcony/ramp to 2 car garage. Check out the vintage 1950s bomb
shelter! Very close to Shelby Park/Greenway & Riverside
Village.
The manager has listed the unit size as 2924 square feet.
The manager has listed the unit size as 2924 square feet.
Unit Size
2,924Ft²
Days on Market
-
Land Size
0.66 acres
Price per sqft
$210
Property Type
House
Property Taxes
$2,715
HOA Dues
-
Year Built
1960
Price History
| Date / Event | Date | Event | Price |
|---|---|---|---|
| Aug 4, 2020 | Sold to Adam Dort, Trina Koa Smith | $603,000 | |
| Sold to Adam Dort, Trina Koa Smith | |||
| Jun 24, 2020 | In contract | - | |
| In contract | |||
| Jun 20, 2020 | Relisted | $675,000 | |
| Relisted | |||
| Jun 20, 2020 | Price Decreased |
$615,000
↓ $60K
(8.9%)
|
|
| Price Decreased | |||
| Jun 7, 2020 | In contract | - | |
| In contract | |||
Show More

Property Highlights
Fireplace
Air Conditioning
Building Info
Overview
Building
Neighborhood
Zoning
Geography
Comparables
Unit
Status
Status
Type
Beds
Baths
ft²
Price/ft²
Price/ft²
Asking Price
Listed On
Listed On
Closing Price
Sold On
Sold On
HOA + Taxes
In Contract
House
4
Beds
3
Baths
2,928 ft²
$229/ft²
$669,900
May 7, 2020
-
$4,746/mo
In Contract
House
4
Beds
4
Baths
2,400 ft²
$250/ft²
$599,900
Jan 22, 2021
-
$4,635/mo
In Contract
House
4
Beds
4
Baths
2,398 ft²
$242/ft²
$579,900
Jan 7, 2021
-
$3,464/mo
In Contract
House
4
Beds
3
Baths
2,287 ft²
$245/ft²
$559,900
Feb 20, 2021
-
$4,608/mo
In Contract
House
4
Beds
2
Baths
2,104 ft²
$237/ft²
$499,000
Nov 28, 2020
-
$2,628/mo
In Contract
House
4
Beds
3
Baths
2,047 ft²
$298/ft²
$610,000
Sep 5, 2020
-
$1,747/mo
In Contract
House
4
Beds
3
Baths
2,047 ft²
$283/ft²
$579,800
Dec 20, 2020
-
$1,747/mo
In Contract
House
3
Beds
4
Baths
2,451 ft²
$241/ft²
$589,900
Jan 22, 2021
-
$5,836/mo
In Contract
House
3
Beds
3
Baths
2,523 ft²
$210/ft²
$529,900
Mar 9, 2020
-
$4,587/mo
In Contract
House
5
Beds
3
Baths
2,527 ft²
$224/ft²
$565,000
Jul 8, 2020
-
$3,035/mo
In Contract
House
3
Beds
3
Baths
2,158 ft²
$290/ft²
$625,000
Aug 13, 2021
-
$4,137/mo



































