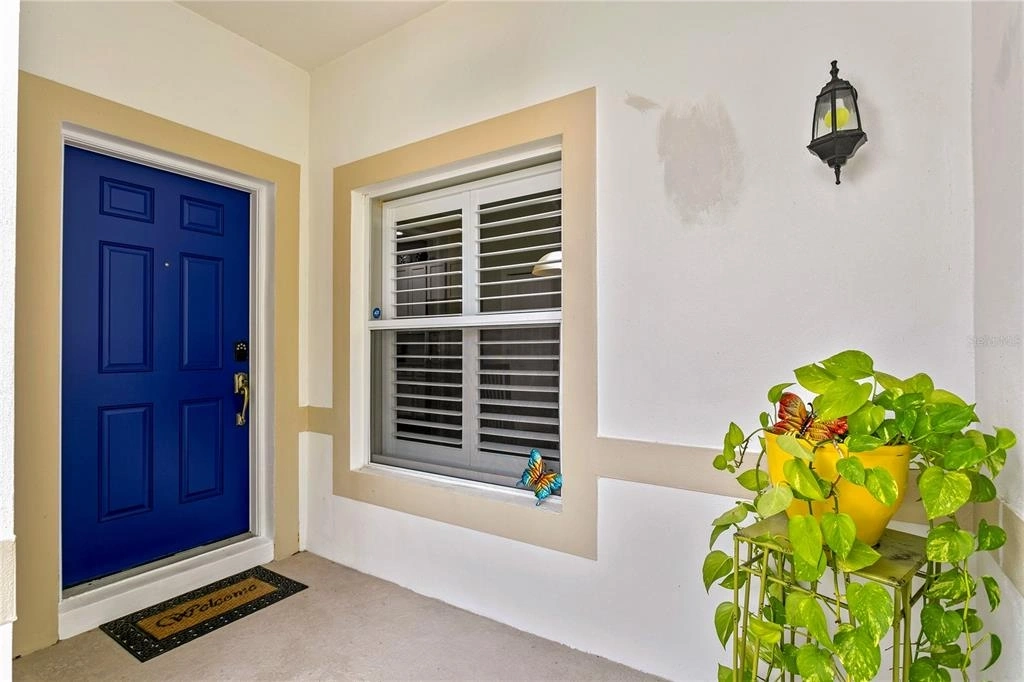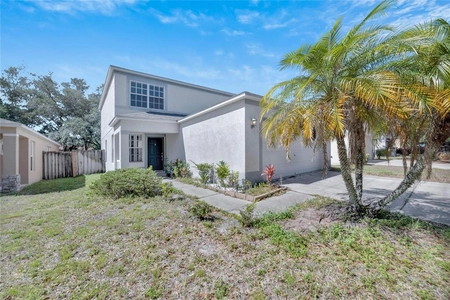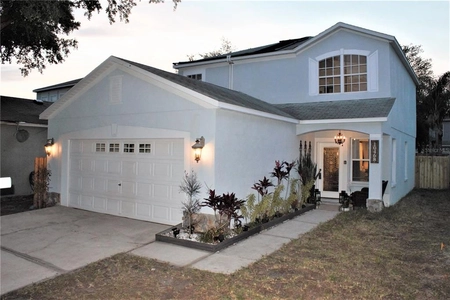









































1 /
42
Map
$389,900
●
House -
In Contract
10262 Devonshire Lake DRIVE
TAMPA, FL 33647
2 Beds
2 Baths
1578 Sqft
$2,750
Estimated Monthly
$389
HOA / Fees
2.97%
Cap Rate
About This Property
Under contract-accepting backup offers. Turn key living at its
finest. Maintenance-free luxury villa in popular Arbor Greene.
This home has two bedroom with a den with two bathrooms and
is move in ready. Luxury laminate flooring throughout except in the
bathrooms and laundry. Ceramic tile in both bathrooms. Upgrades
throughout. The kitchen is highlighted by 42" upper cabinets
with granite counters, undermount sink, breakfast bar, recessed
lights, stainless steel appliances to include side by side
refrigerator, built-in microwave, smooth top range and dishwasher.
Other upgrades include newer vanities in both bathrooms with
quartz counters and undermount sinks, new tile, toilets and the
master shower features a frameless glass enclosure. Other
enhancements: Plantation shutters, new barn door to master
bathroom, high tech security system to include Ring doorbell and
exterior cameras, epoxied garage floor, hanging shelving in garage,
gas water heater and includes the washer and dryer. Sit out on the
enlarged covered and screened lanai and enjoy Florida living at its
finest. Maintenance includes weekly lawn care, regular
trimming of plants and trees, fertilization, weed and pest control
of the yard, exterior paint, roof repairs and eventual replacement,
gated entry and all of the wonderful Arbor Greene community
amenities. Arbor Greene is conveniently located close to schools,
shopping, recreation, the University of South Florida, Busch
Gardens, the Moffitt Cancer Hospital, the VA Hospital, the Premium
Outlet Mall, Shoppes at Wrergrass, I-75 and I-275. Downtown
Tampa is only a half hour away. Pride of ownership evident.
Hurry!
Unit Size
1,578Ft²
Days on Market
-
Land Size
0.11 acres
Price per sqft
$247
Property Type
House
Property Taxes
$446
HOA Dues
$389
Year Built
2003
Listed By
Last updated: 16 days ago (Stellar MLS #T3508075)
Price History
| Date / Event | Date | Event | Price |
|---|---|---|---|
| Apr 14, 2024 | In contract | - | |
| In contract | |||
| Apr 4, 2024 | Price Decreased |
$389,900
↓ $10K
(2.5%)
|
|
| Price Decreased | |||
| Mar 15, 2024 | Listed by FLORIDA EXECUTIVE REALTY | $400,000 | |
| Listed by FLORIDA EXECUTIVE REALTY | |||
| Jul 5, 2023 | Sold to Bishop | $385,000 | |
| Sold to Bishop | |||
| Jul 2, 2023 | No longer available | - | |
| No longer available | |||
Show More

Property Highlights
Garage
Air Conditioning
Parking Details
Has Garage
Attached Garage
Parking Features: Garage Door Opener
Garage Spaces: 2
Garage Dimensions: 22x19
Interior Details
Bathroom Information
Full Bathrooms: 2
Interior Information
Interior Features: Ceiling Fans(s), Open Floorplan, Solid Surface Counters, Split Bedroom, Thermostat, Walk-In Closet(s)
Appliances: Dishwasher, Disposal, Dryer, Gas Water Heater, Microwave, Range, Range Hood
Flooring Type: Ceramic Tile, Laminate
Laundry Features: Electric Dryer Hookup, Gas Dryer Hookup, Inside, Laundry Closet
Room Information
Rooms: 6
Exterior Details
Property Information
Has Property Attached
Square Footage: 1578
Square Footage Source: $0
Security Features: Gated Community, Security System, Security System Owned, Smoke Detector(s)
Year Built: 2003
Building Information
Builder Name: Beezer
Building Area Total: 2200
Levels: One
Window Features: Blinds, Shutters
Construction Materials: Block, Stucco
Patio and Porch Features: Rear Porch, Screened
Lot Information
Lot Features: City Lot, Landscaped, Level, Sidewalk
Lot Size Area: 4620
Lot Size Units: Square Feet
Lot Size Acres: 0.11
Lot Size Square Feet: 4620
Lot Size Dimensions: 35 x 132
Tax Lot: 31
Land Information
Water Source: Public
Financial Details
Tax Annual Amount: $5,352
Lease Considered: Yes
Utilities Details
Cooling Type: Central Air
Heating Type: Central, Electric
Sewer : Public Sewer
Location Details
HOA/Condo/Coop Fee Includes: Common Area Taxes, Community Pool, Escrow Reserves Fund, Maintenance Structure, Maintenance Grounds, Private Road, Recreational Facilities, Security
HOA/Condo/Coop Amenities: Basketball Court, Fitness Center, Gated, Park, Playground, Pool, Recreation Facilities, Tennis Court(s)
HOA Fee: $380
HOA Fee Frequency: Monthly
Condo/Coop Fee: $105
Condo/Coop Fee Frequency: Annually
Building Info
Overview
Building
Neighborhood
Zoning
Geography
Comparables
Unit
Status
Status
Type
Beds
Baths
ft²
Price/ft²
Price/ft²
Asking Price
Listed On
Listed On
Closing Price
Sold On
Sold On
HOA + Taxes
House
2
Beds
2
Baths
1,578 ft²
$244/ft²
$385,000
Jun 1, 2023
$385,000
Jun 30, 2023
$864/mo
House
2
Beds
2
Baths
1,578 ft²
$245/ft²
$387,000
Apr 20, 2023
$387,000
Oct 31, 2023
$597/mo
House
2
Beds
2
Baths
1,776 ft²
$225/ft²
$399,998
Mar 21, 2023
$399,998
Oct 13, 2023
$604/mo
House
3
Beds
2
Baths
1,272 ft²
$259/ft²
$330,000
Nov 11, 2022
$330,000
Jun 8, 2023
$290/mo
Sold
House
4
Beds
2
Baths
1,469 ft²
$248/ft²
$365,000
Jan 12, 2024
$365,000
Mar 8, 2024
$220/mo
House
4
Beds
2
Baths
1,754 ft²
$185/ft²
$325,000
Sep 30, 2022
$325,000
Jan 31, 2023
$346/mo
In Contract
House
3
Beds
2
Baths
1,510 ft²
$285/ft²
$430,000
Apr 14, 2024
-
$652/mo
Active
House
4
Beds
2
Baths
1,502 ft²
$264/ft²
$397,000
Apr 11, 2024
-
$409/mo
Active
House
3
Beds
2
Baths
1,280 ft²
$277/ft²
$355,000
Apr 16, 2024
-
$330/mo
Active
House
4
Beds
2
Baths
1,600 ft²
$231/ft²
$370,000
Apr 17, 2024
-
$345/mo
About New Tampa
Similar Homes for Sale
Nearby Rentals

$1,874 /mo
- 2 Beds
- 2 Baths
- 1,163 ft²

$2,000 /mo
- 3 Beds
- 2 Baths
- 1,443 ft²
















































