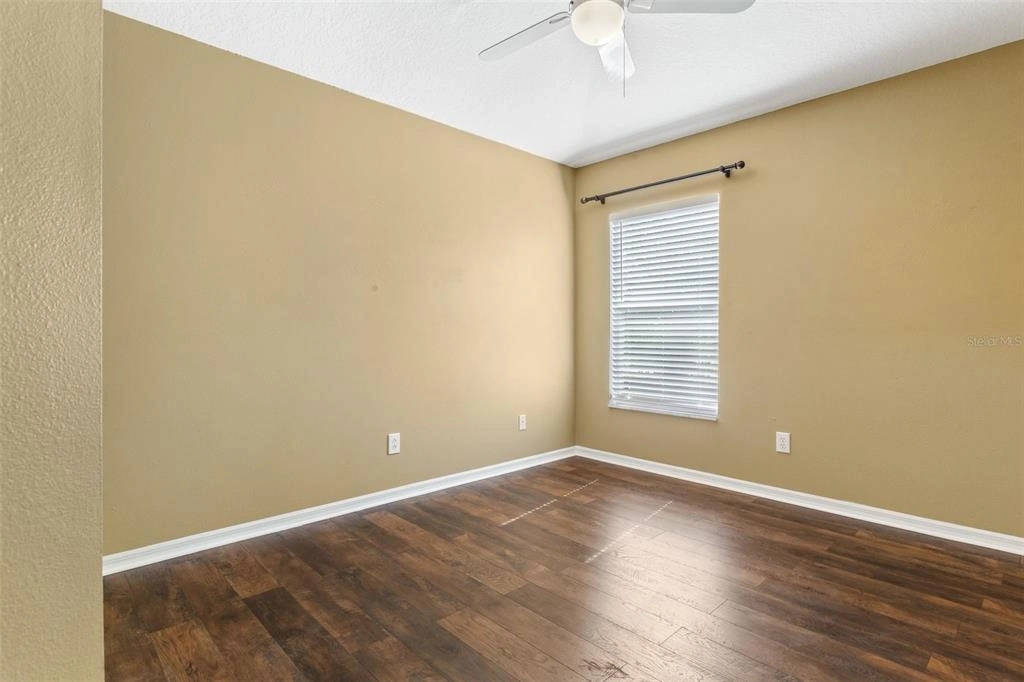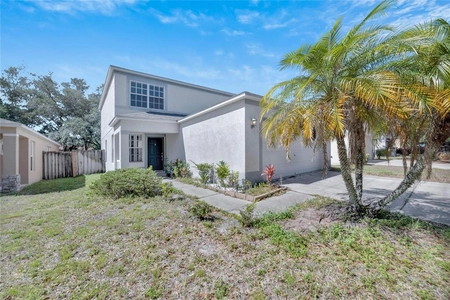









































1 /
42
Map
$390,000
●
House -
In Contract
10469 Blackmore DRIVE
TAMPA, FL 33647
4 Beds
2 Baths
1754 Sqft
$2,114
Estimated Monthly
$42
HOA / Fees
8.00%
Cap Rate
About This Property
Under contract-accepting backup offers. Welcome Home! Brand New
roof to be installed before closing with the buyer able to select
the shingle color! Step inside to find a well-appointed interior,
boasting 4 bedrooms, 2 bathrooms, and a 2-car garage with an
upstairs Loft/Flex Space. Updated flooring flows throughout the
entire home, creating a seamless look. The open floor plan includes
a living/dining combo, perfect for modern living. The first-floor
master bedroom includes a spacious walk-in closet and a tray
ceiling, adding a touch of elegance. The master bath offers a
soaking tub/shower combo for ultimate relaxation. Crown molding and
new blinds add to the home's charm. A 2015 HVAC unit and 2023 Water
Heater ensure peace of mind. The Kitchen is equipped with all
stainless steel appliances! An updated double-pane sliding glass
door leads to the lanai and backyard, providing easy access to
outdoor living spaces. Additional storage racks and space in the
garage offer plenty of room for extra storage space. The Washer and
Dryer in the garage are included as well!
This stunning home offers a range of desirable exterior features, The oversized lanai is equipped with French drains and a convenient doggy door, while the outdoor shower provides a refreshing retreat. A grill pergola and custom outdoor fire pit with an elevated seating area to offer a fantastic space for outdoor entertaining. The property also boasts a Rain Bird Sprinkler system, ensuring your yard stays lush and green. A turfed backyard with rubber mulch provides a low-maintenance outdoor space. A backyard swing gate leads to a sidewalk to Cross Creek Blvd, perfect for evening strolls. The Pine Hurst community has incredibly low HOA fees of $500 total per year. Pine Hurst offers a playground in the community. Enjoy the nearby convenience of Hillsborough County's new Branchton Park, currently under construction, and will offer a playground, park, basketball courts, pickleball courts, a dog park, and Trails, adding to the community's appeal.
Don't miss this opportunity to own a beautiful home with a range of desirable features and a prime location near A-RATED SCHOOLS, Pride Elementary and Benito Middle School, Just a stone's throw from the neighborhood. Use the swing gate to easily walk to school every morning! Schedule your showing today! **UP TO $1,000 LENDER CREDIT THROUGH USE OF SELLER'S PREFERRED LENDER, ASK FOR DETAILS**
This stunning home offers a range of desirable exterior features, The oversized lanai is equipped with French drains and a convenient doggy door, while the outdoor shower provides a refreshing retreat. A grill pergola and custom outdoor fire pit with an elevated seating area to offer a fantastic space for outdoor entertaining. The property also boasts a Rain Bird Sprinkler system, ensuring your yard stays lush and green. A turfed backyard with rubber mulch provides a low-maintenance outdoor space. A backyard swing gate leads to a sidewalk to Cross Creek Blvd, perfect for evening strolls. The Pine Hurst community has incredibly low HOA fees of $500 total per year. Pine Hurst offers a playground in the community. Enjoy the nearby convenience of Hillsborough County's new Branchton Park, currently under construction, and will offer a playground, park, basketball courts, pickleball courts, a dog park, and Trails, adding to the community's appeal.
Don't miss this opportunity to own a beautiful home with a range of desirable features and a prime location near A-RATED SCHOOLS, Pride Elementary and Benito Middle School, Just a stone's throw from the neighborhood. Use the swing gate to easily walk to school every morning! Schedule your showing today! **UP TO $1,000 LENDER CREDIT THROUGH USE OF SELLER'S PREFERRED LENDER, ASK FOR DETAILS**
Unit Size
1,754Ft²
Days on Market
-
Land Size
0.13 acres
Price per sqft
$222
Property Type
House
Property Taxes
$157
HOA Dues
$42
Year Built
2002
Listed By

Last updated: 9 days ago (Stellar MLS #T3516179)
Price History
| Date / Event | Date | Event | Price |
|---|---|---|---|
| Apr 22, 2024 | In contract | - | |
| In contract | |||
| Apr 19, 2024 | Price Decreased |
$390,000
↓ $5K
(1.3%)
|
|
| Price Decreased | |||
| Apr 11, 2024 | Price Decreased |
$395,000
↓ $5K
(1.3%)
|
|
| Price Decreased | |||
| Apr 4, 2024 | Listed by Coldwell Banker | $400,000 | |
| Listed by Coldwell Banker | |||
|
|
|||
|
Welcome Home! Brand New roof to be installed before closing with
the buyer able to select the shingle color! Step inside to find a
well-appointed interior, boasting 4 bedrooms, 2 bathrooms, and a
2-car garage with an upstairs Loft/Flex Space. Updated flooring
flows throughout the entire home, creating a seamless look. The
open floor plan includes a living/dining combo, perfect for modern
living. The first-floor master bedroom includes a spacious walk-in
closet and a tray ceiling, adding a…
|
|||
Property Highlights
Garage
Air Conditioning
Fireplace
Parking Details
Has Garage
Attached Garage
Has Open Parking
Parking Features: Driveway, Garage Door Opener, Workshop in Garage
Garage Spaces: 2
Garage Dimensions: 20x20
Interior Details
Bathroom Information
Full Bathrooms: 2
Interior Information
Interior Features: Ceiling Fans(s), Crown Molding, Living Room/Dining Room Combo, Open Floorplan, Primary Bedroom Main Floor, Thermostat
Appliances: Dishwasher, Disposal, Dryer, Electric Water Heater, Microwave, Range, Refrigerator, Washer
Flooring Type: Laminate
Laundry Features: In Garage
Room Information
Rooms: 10
Fireplace Information
Has Fireplace
Exterior Details
Property Information
Square Footage: 1754
Square Footage Source: $0
Property Condition: Completed
Year Built: 2002
Building Information
Building Area Total: 2154
Levels: Two
Other Structures: Shed(s)
Window Features: Blinds
Construction Materials: Block
Patio and Porch Features: Covered, Rear Porch, Screened
Lot Information
Lot Features: In County, Landscaped
Lot Size Area: 5468
Lot Size Units: Square Feet
Lot Size Acres: 0.13
Lot Size Square Feet: 5468
Tax Lot: 21
Land Information
Water Source: Public
Financial Details
Tax Annual Amount: $1,888
Lease Considered: Yes
Utilities Details
Cooling Type: Central Air
Heating Type: Electric
Sewer : Public Sewer
Location Details
HOA Fee: $69
HOA Fee Frequency: Quarterly
Condo/Coop Fee: $225
Condo/Coop Fee Frequency: Annually
Building Info
Overview
Building
Neighborhood
Zoning
Geography
Comparables
Unit
Status
Status
Type
Beds
Baths
ft²
Price/ft²
Price/ft²
Asking Price
Listed On
Listed On
Closing Price
Sold On
Sold On
HOA + Taxes
House
4
Beds
2
Baths
1,754 ft²
$204/ft²
$358,000
Feb 1, 2024
$358,000
Apr 15, 2024
$420/mo
House
4
Beds
2
Baths
1,754 ft²
$185/ft²
$325,000
Sep 30, 2022
$325,000
Jan 31, 2023
$346/mo
Sold
House
4
Beds
2
Baths
1,469 ft²
$248/ft²
$365,000
Jan 12, 2024
$365,000
Mar 8, 2024
$220/mo
House
4
Beds
3
Baths
2,626 ft²
$175/ft²
$460,000
Sep 3, 2021
$460,000
Sep 5, 2022
$476/mo
House
4
Beds
2
Baths
2,234 ft²
$188/ft²
$419,900
Jun 7, 2023
$419,900
Sep 25, 2023
$453/mo
House
3
Beds
2
Baths
1,970 ft²
$231/ft²
$455,000
Mar 8, 2022
$455,000
Apr 22, 2022
$399/mo
In Contract
House
4
Beds
2
Baths
1,502 ft²
$264/ft²
$397,000
Apr 11, 2024
-
$409/mo
Active
House
4
Beds
2
Baths
1,835 ft²
$218/ft²
$400,000
Apr 18, 2024
-
$549/mo
Active
House
4
Beds
2
Baths
1,600 ft²
$231/ft²
$370,000
Apr 17, 2024
-
$345/mo
Active
House
4
Beds
2
Baths
1,507 ft²
$254/ft²
$383,500
Mar 19, 2024
-
$647/mo


















































