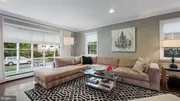

























1 /
26
Map
$849,000
●
House -
Off Market
1023 STANFORD DR
WYNNEWOOD, PA 19096
4 Beds
3 Baths,
1
Half Bath
3096 Sqft
$1,177,179
RealtyHop Estimate
38.65%
Since Aug 1, 2020
National-US
Primary Model
About This Property
Just what you've been looking for! This house is a beautifully
renovated 4 bedroom, 2 and a half bathroom home, on a cul-de-sac
street in the Shortridge neighborhood of Wynnewood. The two-story
center hall foyer welcomes all who enter and leads you to the
living room on the left, dining room on the right and the open
concept kitchen, breakfast and family areas - which happen to span
the entire back of the house. Two sets of sliding doors provide
wonderful light and great flow to the terrace and fenced-in
backyard. Completing the first floor is a stylish powder room and
the laundry area. Did you see the kitchen - the clean lines of the
white cabinetry are enhanced by the sleek hardware and quartz
countertops. The stainless steel high-end appliances will make
cooking a joy. Ascend the modern staircase to the second floor
featuring 4 large bedrooms all with generously sized closets with
professionally designed built-in closet systems. The master bedroom
has an en-suite renovated bathroom with dark wood vanity, granite
countertop, and a large stall shower finished in stone tile and
glass enclosure. The hall bath features modern finishes and serves
all three secondary bedrooms. The basement is mostly finished and
has natural light in the gym/dance studio and another room for
recreation along with storage closets. The attached 2-car garage is
accessed from the basement. This home has it all and it is in easy
walking distance to Wynnewood train station, Whole Foods
Market, along with other shops and restaurants (with easy access
through the rear yard).
Unit Size
3,096Ft²
Days on Market
49 days
Land Size
0.16 acres
Price per sqft
$274
Property Type
House
Property Taxes
-
HOA Dues
-
Year Built
1960
Last updated: 10 months ago (Bright MLS #PAMC652030)
Price History
| Date / Event | Date | Event | Price |
|---|---|---|---|
| Sep 11, 2020 | Sold to Kristin J Lohr, Michael S S... | $849,000 | |
| Sold to Kristin J Lohr, Michael S S... | |||
| Jul 31, 2020 | Sold | $849,000 | |
| Sold | |||
| Jun 12, 2020 | Listed by BHHS Fox & Roach-Bryn Mawr | $849,000 | |
| Listed by BHHS Fox & Roach-Bryn Mawr | |||
Property Highlights
Air Conditioning
Fireplace
Garage
Building Info
Overview
Building
Neighborhood
Zoning
Geography
Comparables
Unit
Status
Status
Type
Beds
Baths
ft²
Price/ft²
Price/ft²
Asking Price
Listed On
Listed On
Closing Price
Sold On
Sold On
HOA + Taxes
Sold
House
4
Beds
3
Baths
3,060 ft²
$243/ft²
$745,000
Mar 28, 2016
$745,000
Jun 1, 2016
-
Sold
House
4
Beds
3
Baths
3,282 ft²
$271/ft²
$890,000
Apr 23, 2018
$890,000
Jun 28, 2018
-
Sold
House
4
Beds
4
Baths
3,765 ft²
$206/ft²
$775,000
May 11, 2015
$775,000
Aug 14, 2015
-
Sold
House
5
Beds
4
Baths
3,489 ft²
$255/ft²
$888,000
May 17, 2014
$888,000
Aug 15, 2014
-
Sold
House
3
Beds
3
Baths
2,282 ft²
$318/ft²
$725,000
Jun 16, 2021
$725,000
Jul 29, 2021
-
Sold
House
5
Beds
4
Baths
4,390 ft²
$188/ft²
$825,000
Feb 9, 2021
$825,000
Mar 17, 2021
-
In Contract
House
3
Beds
3
Baths
2,144 ft²
$373/ft²
$800,000
Apr 23, 2023
-
-































