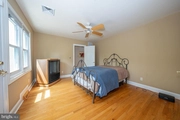




































1 /
37
Map
$799,000
●
House -
In Contract
610 ARGYLE CIR
WYNNEWOOD, PA 19096
4 Beds
3 Baths,
1
Half Bath
3440 Sqft
$3,924
Estimated Monthly
$0
HOA / Fees
About This Property
Amazing deal on the Main Line! Fabulous opportunity to add your own
touches to this 4 bedroom 2.1 bath contemporary at the end of a
quiet cul de sac on .27 acres. This home was completely gutted down
to the studs 12 years ago but now needs some TLC to bring it back
to the beauty that it once was. The first floor boasts hardwood
floors throughout, with an open floor plan which includes a dining
room, and a large living room with a beautiful stone fireplace that
leads into a large four seasons sunroom. Updated kitchen with
plenty of cabinets, granite countertops, and a large island. There
is direct access to the oversized back deck from the kitchen to a
backyard lined with mature trees for privacy. Step down to the
sizeable family room addition with high ceilings and a large
walk-in storage room. The second floor offers a wonderful primary
bedroom suite with an updated ensuite that includes double sinks, a
jacuzzi tub, and a custom-tiled walk-in shower. There are two
walk-in closets and a glass door that opens to your secluded
balcony perfect for enjoying your morning coffee. Three additional
bedrooms, a hall bathroom with custom tile, and a laundry room
complete the second floor. Award-winning Lower Merion school
district. You won't beat this price for this wonderful neighborhood
Unit Size
3,440Ft²
Days on Market
-
Land Size
0.27 acres
Price per sqft
$232
Property Type
House
Property Taxes
-
HOA Dues
-
Year Built
1973
Listed By

Last updated: 12 days ago (Bright MLS #PAMC2071882)
Price History
| Date / Event | Date | Event | Price |
|---|---|---|---|
| May 30, 2023 | In contract | - | |
| In contract | |||
| May 20, 2023 | Price Decreased |
$799,000
↓ $50K
(5.9%)
|
|
| Price Decreased | |||
| May 17, 2023 | Listed by KW Main Line - Narberth | $849,000 | |
| Listed by KW Main Line - Narberth | |||
Property Highlights
Air Conditioning
Fireplace
Parking Details
Parking Features: Driveway
Total Garage and Parking Spaces: 3
Interior Details
Bedroom Information
Bedrooms on 1st Upper Level: 4
Bathroom Information
Full Bathrooms on 1st Upper Level: 2
Interior Information
Interior Features: Wood Floors, Walk-in Closet(s), Upgraded Countertops, Tub Shower, Recessed Lighting, Primary Bath(s), Kitchen - Island, Dining Area, Family Room Off Kitchen, Floor Plan - Open, Kitchen - Gourmet, Window Treatments
Appliances: Oven - Double, Oven - Wall, Cooktop, Dishwasher, Microwave, Stainless Steel Appliances
Flooring Type: Hardwood, Wood, Ceramic Tile
Living Area Square Feet Source: Assessor
Room Information
Laundry Type: Has Laundry, Upper Floor
Fireplace Information
Has Fireplace
Wood
Fireplaces: 1
Exterior Details
Property Information
Ownership Interest: Fee Simple
Year Built Source: Assessor
Building Information
Foundation Details: Slab
Other Structures: Above Grade, Below Grade
Roof: Shingle, Pitched
Structure Type: Detached
Construction Materials: Frame
Outdoor Living Structures: Deck(s), Balcony
Pool Information
No Pool
Lot Information
Front Yard, Rear Yard, SideYard(s), Level, Landscaping
Tidal Water: N
Lot Size Dimensions: 80.00 x 0.00
Lot Size Source: Assessor
Land Information
Land Assessed Value: $301,640
Above Grade Information
Finished Square Feet: 3440
Finished Square Feet Source: Assessor
Financial Details
County Tax: $1,278
County Tax Payment Frequency: Annually
City Town Tax: $1,263
City Town Tax Payment Frequency: Annually
Tax Assessed Value: $301,640
Tax Year: 2022
Tax Annual Amount: $12,072
Year Assessed: 2023
Utilities Details
Central Air
Cooling Type: Central A/C
Heating Type: Forced Air, Heat Pump(s)
Cooling Fuel: Electric
Heating Fuel: Electric
Hot Water: Electric
Sewer Septic: Public Sewer
Water Source: Public
Building Info
Overview
Building
Neighborhood
Zoning
Geography
Comparables
Unit
Status
Status
Type
Beds
Baths
ft²
Price/ft²
Price/ft²
Asking Price
Listed On
Listed On
Closing Price
Sold On
Sold On
HOA + Taxes
Sold
House
4
Beds
3
Baths
2,691 ft²
$321/ft²
$865,000
Mar 31, 2023
$865,000
Mar 31, 2023
-
Sold
House
3
Beds
4
Baths
3,696 ft²
$164/ft²
$605,000
Jan 28, 2016
$605,000
May 16, 2016
-
Sold
House
5
Beds
3
Baths
3,200 ft²
$244/ft²
$780,000
May 2, 2022
$780,000
Jun 7, 2022
-
Sold
House
5
Beds
4
Baths
3,459 ft²
$186/ft²
$645,000
Sep 1, 2015
$645,000
Mar 15, 2016
-
Sold
House
3
Beds
3
Baths
2,130 ft²
$352/ft²
$750,000
Dec 7, 2022
$750,000
Mar 13, 2023
-
Sold
House
3
Beds
2
Baths
3,056 ft²
$211/ft²
$645,000
Jan 31, 2023
$645,000
Apr 3, 2023
-
In Contract
House
2
Beds
2
Baths
1,656 ft²
$513/ft²
$849,000
Apr 30, 2023
-
$760/mo
About Wynnewood
Similar Homes for Sale
Nearby Rentals

$2,685 /mo
- 1 Bed
- 1 Bath
- 776 ft²

$2,595 /mo
- 3 Beds
- 2 Baths
- 1,050 ft²









































