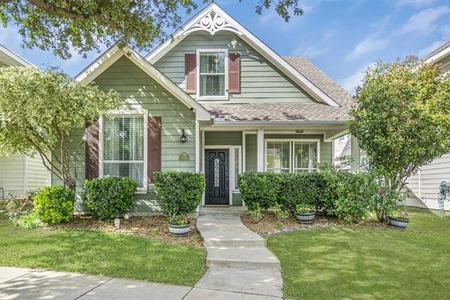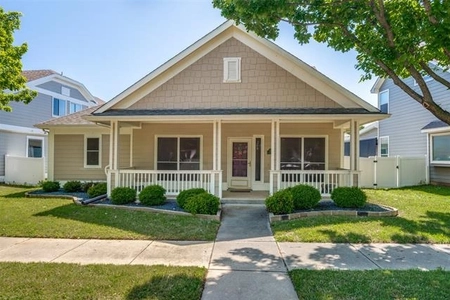






































1 /
39
Map
$339,990
↓ $5K (1.4%)
●
House -
For Sale
10213 Franklin Drive
Providence Village, TX 76227
4 Beds
1 Bath,
1
Half Bath
2009 Sqft
$2,160
Estimated Monthly
$36
HOA / Fees
7.09%
Cap Rate
About This Property
HONEY STOP THE CAR! In the HEART of Providence Village.
Vaulted ceilings, Open Concept, New Paint interior throughout,
cabinets upstairs and downstairs stained new, KITCHEN UNDER COUNTER
LIGHTING. EXTERIOR OF HOME LIGHTS UP BRIGHTLY DUE TO UPGRADED
TIMED ACCESS LIGHTING INSTALLED BY SELLER. Upgraded lighting,
hardwood and tile flooring throughout, carpet only on stairway.
Kitchen has plenty of cabinet space with 42 inch cabinets, large
pantry and space for a large Dining table perfect for entertaining.
Texas sized bedroom downstairs (could be used as an office)
and a half a bath downstairs. Master Bedroom upstairs with
ensuite, and two other spacious bedrooms upstairs with a large Full
Bathroom. Covered Front Porch and a spacious upstairs covered
balcony where you can sit and relax while drinking coffee and
watching the sunrise. Security equipment, Washer, Dryer and
Fridge conveys. HOA fees include access to Fitness Center,
Water Park, and many other amenities.
Unit Size
2,009Ft²
Days on Market
45 days
Land Size
0.09 acres
Price per sqft
$169
Property Type
House
Property Taxes
$454
HOA Dues
$36
Year Built
2004
Listed By
Last updated: 2 days ago (NTREIS #20603099)
Price History
| Date / Event | Date | Event | Price |
|---|---|---|---|
| Jun 14, 2024 | Price Decreased |
$339,990
↓ $5K
(1.5%)
|
|
| Price Decreased | |||
| May 11, 2024 | Price Decreased |
$344,990
↓ $5K
(1.4%)
|
|
| Price Decreased | |||
| May 2, 2024 | Listed by Monument Realty | $349,990 | |
| Listed by Monument Realty | |||
| Jul 16, 2019 | No longer available | - | |
| No longer available | |||
| Apr 23, 2019 | Sold to Jules Hardy | $234,900 | |
| Sold to Jules Hardy | |||
Show More

Property Highlights
Garage
Air Conditioning
Parking Details
Has Garage
Attached Garage
Garage Length: 20
Garage Width: 20
Garage Spaces: 2
Parking Features: 0
Interior Details
Interior Information
Interior Features: Cable TV Available, Eat-in Kitchen, High Speed Internet Available, Open Floorplan, Pantry, Smart Home System, Vaulted Ceiling(s), Walk-In Closet(s)
Appliances: Dishwasher, Dryer, Electric Cooktop, Electric Oven, Microwave, Refrigerator, Washer
Flooring Type: Carpet, Ceramic Tile, Wood
Bedroom1
Dimension: 13.00 x 10.00
Level: 1
Features: Ceiling Fan(s), Walk-in Closet(s)
Bedroom2
Dimension: 14.00 x 11.00
Level: 2
Features: Ceiling Fan(s)
Bedroom3
Level: 2
Features: Ceiling Fan(s), Walk-in Closet(s)
Bedroom4
Dimension: 11.00 x 11.00
Level: 2
Bath-Full
Dimension: 11.00 x 11.00
Level: 2
Bath-Half
Dimension: 11.00 x 11.00
Level: 2
Breakfast Room
Dimension: 11.00 x 11.00
Level: 2
Kitchen
Dimension: 11.00 x 11.00
Level: 2
Dining Room
Dimension: 11.00 x 11.00
Level: 2
Laundry
Dimension: 11.00 x 11.00
Level: 2
Living Room
Dimension: 11.00 x 11.00
Level: 2
Exterior Details
Property Information
Listing Terms: Cash, Conventional, FHA, VA Loan
Building Information
Foundation Details: Slab
Roof: Composition
Window Features: Bay Window(s)
Construction Materials: Fiber Cement
Outdoor Living Structures: Covered
Lot Information
Interior Lot
Lot Size Source: Builder
Lot Size Acres: 0.0940
Financial Details
Tax Block: U
Tax Lot: 4
Unexempt Taxes: $5,445
Utilities Details
Cooling Type: Attic Fan, Ceiling Fan(s), Central Air, Electric
Heating Type: Central, Electric
Location Details
HOA/Condo/Coop Fee Includes: Full Use of Facilities, Maintenance Grounds, Maintenance Structure
HOA Fee: $436
HOA Fee Frequency: Semi-Annual
Building Info
Overview
Building
Neighborhood
Geography
Comparables
Unit
Status
Status
Type
Beds
Baths
ft²
Price/ft²
Price/ft²
Asking Price
Listed On
Listed On
Closing Price
Sold On
Sold On
HOA + Taxes
Sold
House
4
Beds
1
Bath
2,010 ft²
$175/ft²
$352,500
Mar 7, 2024
$352,500
Apr 26, 2024
$36/mo
Sold
House
4
Beds
-
2,233 ft²
$189/ft²
$421,035
Oct 22, 2023
$421,035
Apr 26, 2024
$75/mo
House
3
Beds
-
2,083 ft²
$154/ft²
$320,000
Apr 19, 2024
$320,000
May 3, 2024
$538/mo
House
3
Beds
-
1,612 ft²
$217/ft²
$350,000
Nov 17, 2023
$350,000
Apr 26, 2024
$612/mo
Sold
House
3
Beds
-
1,368 ft²
$230/ft²
$315,000
Dec 14, 2023
$315,000
Apr 29, 2024
$594/mo
House
4
Beds
1
Bath
2,540 ft²
$157/ft²
$400,000
Mar 7, 2024
$400,000
Apr 26, 2024
$623/mo













































