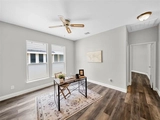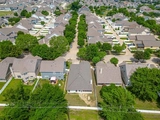







































1 /
40
Map
$325,000
●
House -
In Contract
9200 Westminster Drive
Providence Village, TX 76227
3 Beds
0 Bath
2083 Sqft
$2,134
Estimated Monthly
$73
HOA / Fees
6.14%
Cap Rate
About This Property
Awesome one-story 3 bedroom home with study and screened-in porch.
Recently installed luxury vinyl plank throughout much of home.
Great floor plan with flex space located between the 2 secondary
bedrooms, perfect for study or play room. Open plan with kitchen
opening up to living room. Kitchen has lots of cabinets, pantry &
breakfast bar with connecting breakfast nook. Over-sized dining
room could also be 2nd study, living room or game room. Convenient
mudroom off of laundry room. Living room with corner fireplace has
gas logs & good natural lighting. Spacious primary suite is
separate from other bedrooms & is located at back of home with
garden tub plus shower, double sinks & large walk-in closet.
Screened porch is perfect for relaxing & entertaining. New Roof &
Water Heater 2024. Recently painted interior. Enjoy resort-style
pools with rentable pavilions, water slide, clubhouses, fitness
ctr, basketball, soccer fields, picnic areas, playground, trails,
tennis & stocked private lake.
Unit Size
2,083Ft²
Days on Market
-
Land Size
0.14 acres
Price per sqft
$156
Property Type
House
Property Taxes
$466
HOA Dues
$73
Year Built
2005
Listed By
Last updated: 2 days ago (NTREIS #20551010)
Price History
| Date / Event | Date | Event | Price |
|---|---|---|---|
| May 2, 2024 | In contract | - | |
| In contract | |||
| Apr 19, 2024 | Listed by RE/MAX Town & Country | $325,000 | |
| Listed by RE/MAX Town & Country | |||
Property Highlights
Garage
Air Conditioning
Fireplace
Parking Details
Has Garage
Attached Garage
Garage Spaces: 2
Parking Features: 0
Interior Details
Interior Information
Interior Features: Cable TV Available, High Speed Internet Available, Open Floorplan, Pantry, Walk-In Closet(s)
Appliances: Dishwasher, Disposal
Flooring Type: Ceramic Tile, Luxury Vinyl Plank
Bedroom1
Dimension: 13.00 x 12.00
Level: 1
Features: Walk-in Closet(s)
Bedroom2
Dimension: 12.00 x 12.00
Level: 1
Features: Split Bedrooms, Walk-in Closet(s)
Office
Dimension: 12.00 x 12.00
Level: 1
Features: Split Bedrooms, Walk-in Closet(s)
Laundry
Dimension: 12.00 x 12.00
Level: 1
Features: Split Bedrooms, Walk-in Closet(s)
Mud Room
Dimension: 12.00 x 12.00
Level: 1
Features: Split Bedrooms, Walk-in Closet(s)
Fireplace Information
Has Fireplace
Gas, Living Room
Fireplaces: 1
Exterior Details
Property Information
Listing Terms: Conventional, FHA
Building Information
Foundation Details: Slab
Roof: Composition
Construction Materials: Fiber Cement
Outdoor Living Structures: Covered, Rear Porch, Screened
Lot Information
Few Trees
Lot Size Acres: 0.1390
Financial Details
Tax Block: A
Tax Lot: 5
Unexempt Taxes: $5,586
Utilities Details
Cooling Type: Central Air
Heating Type: Central, Natural Gas
Location Details
HOA/Condo/Coop Fee Includes: Full Use of Facilities, Management Fees
HOA Fee: $870
HOA Fee Frequency: Annually
Building Info
Overview
Building
Neighborhood
Geography
Comparables
Unit
Status
Status
Type
Beds
Baths
ft²
Price/ft²
Price/ft²
Asking Price
Listed On
Listed On
Closing Price
Sold On
Sold On
HOA + Taxes
In Contract
House
3
Beds
2
Baths
1,817 ft²
$160/ft²
$289,900
Mar 2, 2024
-
$436/mo
In Contract
House
3
Beds
2
Baths
1,650 ft²
$200/ft²
$330,000
Feb 9, 2024
-
$250/mo
In Contract
House
3
Beds
2
Baths
1,538 ft²
$221/ft²
$340,000
Mar 29, 2024
-
$541/mo
















































