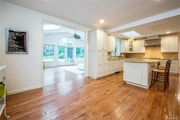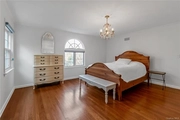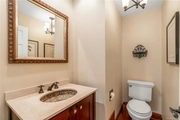$2,575,000
●
House -
In Contract
10 Seneca Trail
Harrison, NY 10528
5 Beds
5 Baths,
1
Half Bath
$15,943
Estimated Monthly
$0
HOA / Fees
3.12%
Cap Rate
About This Property
In the heart of Sterling Ridge, set on one acre of quiet, serene
property, this 5206 SF, Center Hall Colonial offers five bedrooms,
three full & one half baths. Generously proportioned rooms
and multiple spaces to entertain, work from home and exercise will
check all of your boxes. On the main floor you'll find an
elegant entry hall, curved front stairway, large eat in
chef's kitchen, living room with custom wood burning fireplace,
oversized formal dining room, informal dining area, powder
room, sun-splashed family room with views of pool, home
office/library with built in cabinetry, media room with wet bar,
gas fireplace and french doors to backyard. Laundry room, mudroom
and back stairs complete the main floor. Second floor boasts
primary suite with attached home gym. Primary bath with dual sinks,
jacuzzi tub and separate water closet. Four additional bedrooms and
two full baths complete the second floor. The third floor is
a lovely area for playing, reading and sleepovers! The
finished lower level offers additional space for recreation and
storage with walk in cedar closet. Step outside to enjoy in ground
pool complete with pool house and full bath. Generac
generator. An easy walk to Harrison Ave Elementary School, LMK
Middle School and to houses of worship.
Unit Size
-
Days on Market
-
Land Size
1.03 acres
Price per sqft
-
Property Type
House
Property Taxes
$3,298
HOA Dues
-
Year Built
1950
Listed By
Last updated: 21 days ago (OneKey MLS #ONEH6278530)
Price History
| Date / Event | Date | Event | Price |
|---|---|---|---|
| Apr 12, 2024 | In contract | - | |
| In contract | |||
| Apr 5, 2024 | Listed by Compass Greater NY, LLC | $2,575,000 | |
| Listed by Compass Greater NY, LLC | |||
| Aug 28, 2007 | Sold to James Erlick, Laura Fine Er... | $2,137,500 | |
| Sold to James Erlick, Laura Fine Er... | |||
Property Highlights
Garage
Air Conditioning
Fireplace
Parking Details
Has Garage
Attached Garage
Parking Features: Attached, 1 Car Attached
Garage Spaces: 1
Interior Details
Bathroom Information
Half Bathrooms: 1
Full Bathrooms: 4
Interior Information
Interior Features: Chefs Kitchen, Children Playroom, Den/Family Room, Eat-in Kitchen, Exercise Room, Formal Dining, Home Office
Appliances: Dishwasher, Dryer, Freezer, Microwave, Oven, Refrigerator, Washer
Flooring Type: Hardwood
Room 1
Level: First
Type: Kitchen, Formal Dining Room, Casual Dining Room, Formal Living Room, Family Room, Home Office, Powder Room, Media Room, Laundry Room, Mud Room
Room 2
Level: Second
Type: Primary Suite with attached home gym or nursey; Primary Bathroom, 3 additional family bedrooms, shared hall bath, au pair suite or guest quarters with private bath
Room 3
Level: Third
Type: Finished Attic
Room 4
Level: Lower
Type: Finished Storage
Room Information
Rooms: 14
Fireplace Information
Has Fireplace
Fireplaces: 2
Basement Information
Basement: Full
Exterior Details
Property Information
Square Footage : 5206
Architectual Style: Colonial
Property Type: Residential
Property Sub Type: Single Family Residence
Year Built: 1950
Building Information
Building Area Units: Square Feet
Construction Methods: Frame, Stucco
Exterior Information
Exterior Features: Sprinkler System
Pool Information
Pool Features: In Ground
Lot Information
Lot Size Acres: 1.03
Lot Size Square Feet: 44867
Land Information
Water Source: Public
Water Source: Gas Stand Alone
Financial Details
Tax Annual Amount: $39,581
Utilities Details
Cooling: Yes
Cooling: Central Air
Heating: Natural Gas, Forced Air
Sewer : Public Sewer
Location Details
Directions: Union to Cayuga to Seneca
County or Parish: Westchester
Other Details
Selling Agency Compensation: 2%
On Market Date: 2024-04-05






















































