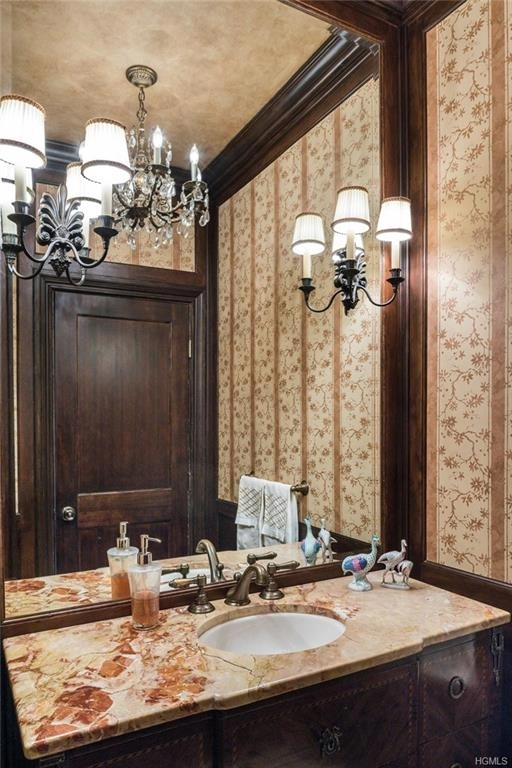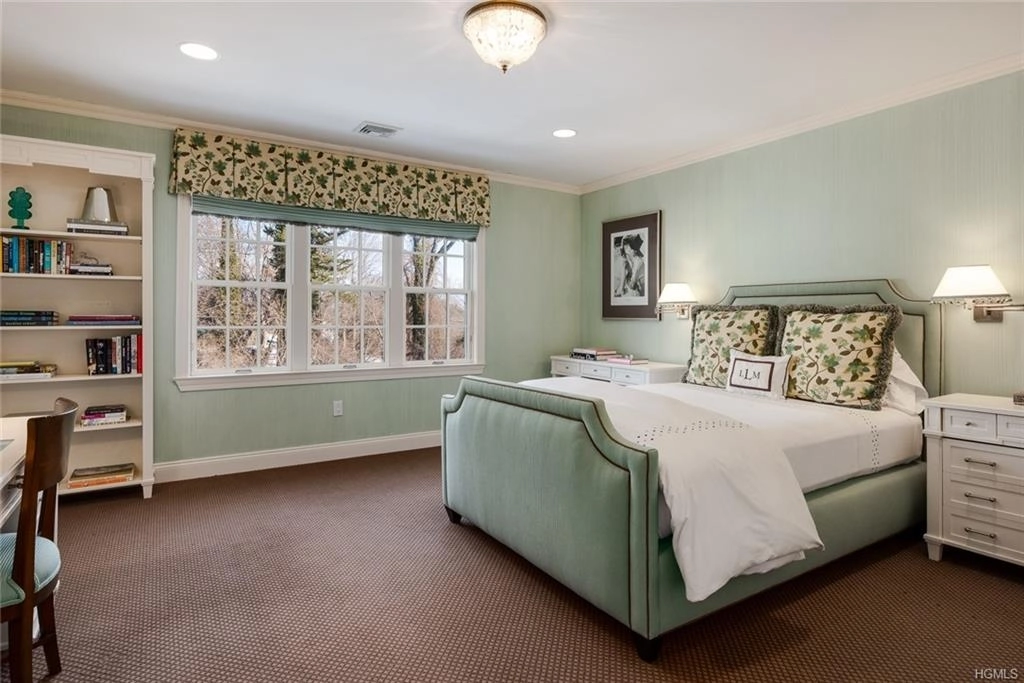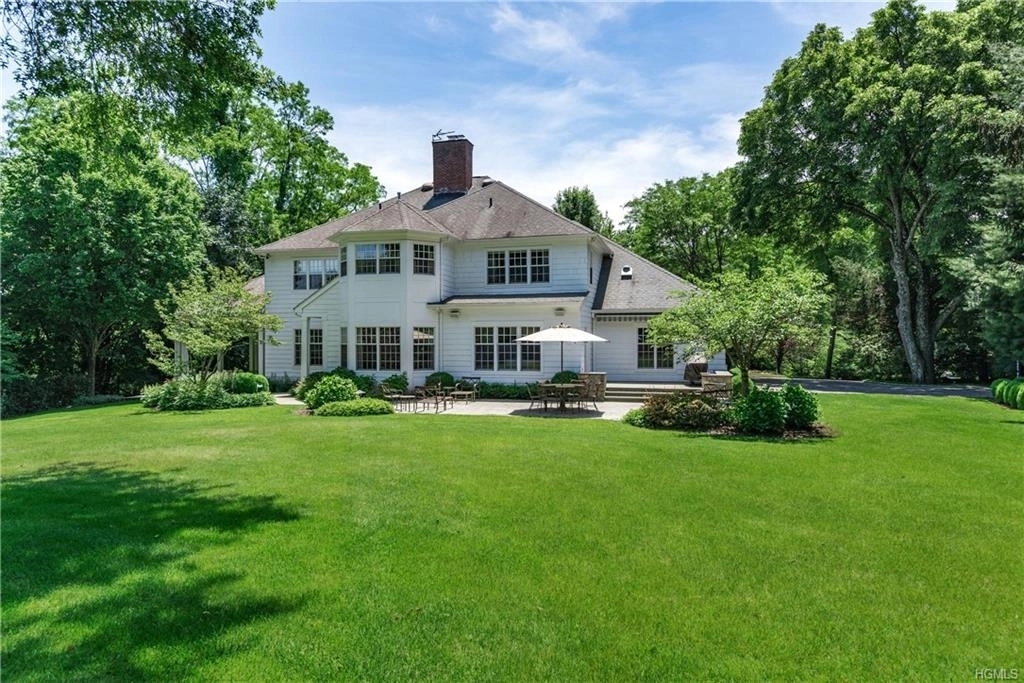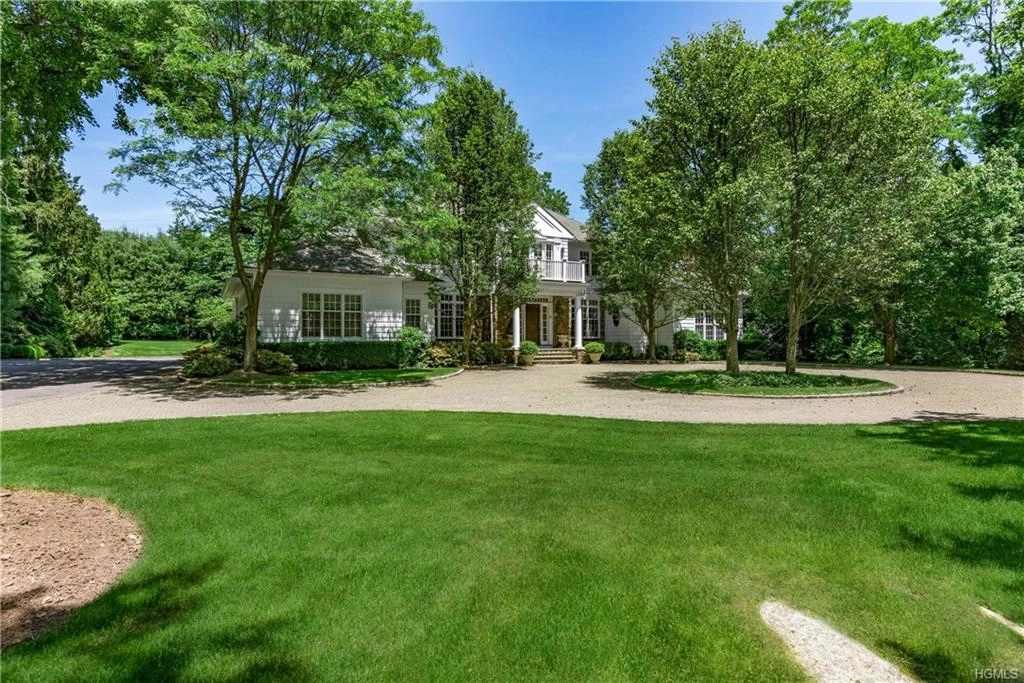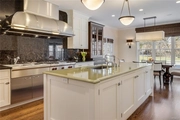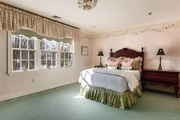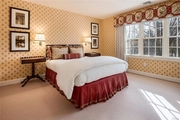$1,825,000
●
House -
Off Market
10 Rigene Road
Harrison, NY 10528
5 Beds
5 Baths
$3,214,939
RealtyHop Estimate
46.47%
Since Nov 1, 2019
National-US
Primary Model
About This Property
Seller is in the process of grieving taxes. Stunning center hall
colonial set on an acre of leafy grounds complete with sweeping
circular driveway on a quiet lane in Harrison, close to schools.
The expansive backyard features mature plantings for maximum
privacy, wraparound blue stone patio and covered porch. This
exquisite, light-filled 5-bed, 4.1-bath home boasts over 5,300 sq.
ft. of generously proportioned living space with high ceilings,
crown moldings and hard wood floors. There's a grand foyer with
double-height ceiling and sweeping staircase, magnificent formal
living room with a bar, an elegant dining room, plus a beautifully
renovated family room and superb chef's kitchen and breakfast area,
which open to the patio for convenient indoor/outdoor living and
entertaining. The luxurious master suite includes two custom
walk-in closets to die-for and bathroom with steam shower and
freestanding tub. Highlights; large office, 2-car garage and
exceptional storage. It's a must see!
Unit Size
-
Days on Market
233 days
Land Size
1.00 acres
Price per sqft
-
Property Type
House
Property Taxes
$4,588
HOA Dues
-
Year Built
1994
Last updated: 2 years ago (OneKey MLS #H4903613)
Price History
| Date / Event | Date | Event | Price |
|---|---|---|---|
| Oct 10, 2019 | Sold | $1,825,000 | |
| Sold | |||
| Aug 28, 2019 | In contract | - | |
| In contract | |||
| Feb 19, 2019 | Listed by Julia B Fee Sothebys Int. Rlty | $2,195,000 | |
| Listed by Julia B Fee Sothebys Int. Rlty | |||
Property Highlights
Air Conditioning
Garage
Parking Available

















