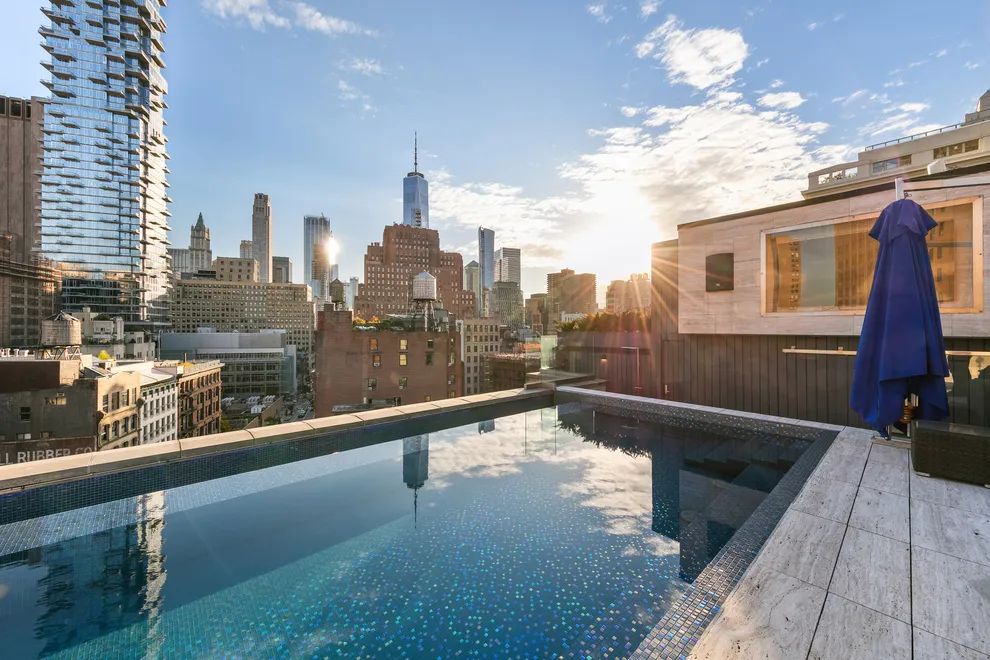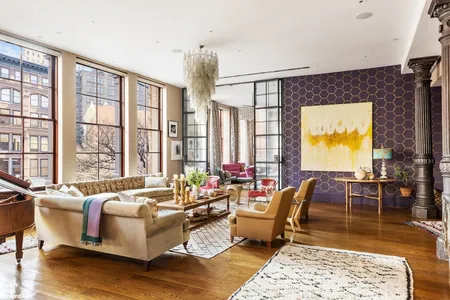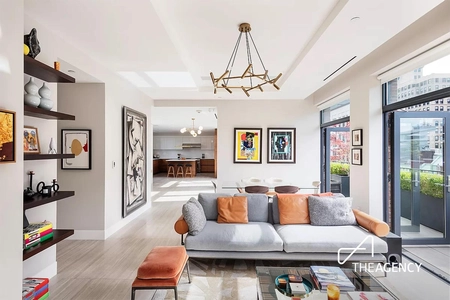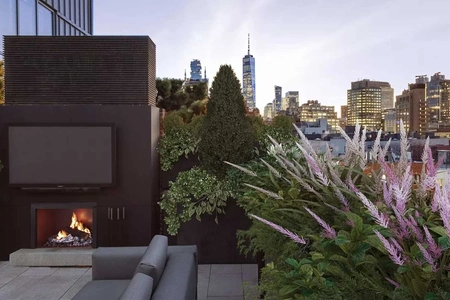$18,750,000
●
Condo -
Off Market
1 N Moore Street #PH
Manhattan, NY 10013
3 Beds
5 Baths,
2
Half Baths
5500 Sqft
$110,711
Estimated Monthly
$8,825
HOA / Fees
0.15%
Cap Rate
About This Property
Situated in the heart of prime TriBeCa, this incredible penthouse
is the product of meticulous design, a commitment to
state-of-the-art amenities and a carefully curated aesthetic.
Spread over 5,500 sq.ft. with an additional 2,050 sq.ft. of outdoor
space, including a rooftop pool, no expense was spared on the
fixtures and finishes in this exceptional three bedroom, three
bathroom, plus two powder rooms, home.
A private elevator ushers you into the airy open concept great room, drenched with natural light thanks to a wall of south-facing windows that look out over the iconic downtown skyline. Spanning the entire width of the building and wrapped in custom glass sliding doors, the great room and dining room feature ceiling heights up to 9'6" with vein-cut travertine flooring, and flow seamlessly onto the 1,200 sq.ft. terrace with a fire pit and a built-in Wolf grill. Overlooking the great room, the oversized chef's kitchen boasts bespoke Italian cabinetry, white quartz countertops and top-of-the-line appliances by Gaggenau, Wolf, SubZero and Miele. A ten-foot long breakfast bar sits adjacent to a built-in limestone-clad linear fireplace. A chic powder room with marble paneling lies discreetly off the foyer, rounding out the seventh floor.
Clad in Wenge wood and limestone paneling, and crowned by a lush suede ceiling, the primary suite occupies the eighth floor. Outfitted with a cozy reading nook, a wet bar and a massive walk-in closet, this room features a wall of floor-to-ceiling windows that look upon the cobblestone streets of TriBeCa. The windowed ensuite bathroom features a digital Kohler steam shower, a Kaesch soaking tub, a custom-designed, solid Wenge wood double vanity. A spacious wood-paneled home office sits on the east side of this floor.
Designed to maximize entertaining options, the ninth floor greets you with a large media room, complete with a refrigerator and wet bar and a built-in television screen. Two guest suites feature luxurious ensuite bathrooms and are adjoined by a large sitting room with another built-in television. A full laundry room and adjacent linen closet and ample storage closets round out this floor.
A rooftop sundeck with a jacuzzi and a pool is a rare luxury in Manhattan, and this one is absolutely jaw-dropping. Looking upon the famed Herzog & de Meuron 'Jenga' building and 1 World Trade Center, the infinity-edge, 21-foot long swimming pool is surrounded by travertine and features a built-in 90" television screen and surround sound system. A full kitchen with a 48" Wolf grill, a sink, ice maker and refrigerator ensure that every entertaining need is met. A powder room with an adjacent outdoor shower completes the top floor.
A storage unit in the building's basement was renovated to become a wood-and-iron wine cellar with space for more than 2,000 bottles. All levels in this magnificent residence, including the roof, are accessible via the quiet, modern elevator or the architectural walnut and travertine staircase.
Designed by Flank Architecture, 1 North Moore is a boutique, six-unit building distinguished by its quality masonry construction, striking articulated brick facade, and attended lobby. Its exceptional location at the corner of quiet West Broadway and North Moore is moments from the upscale restaurants, boutiques and galleries of Tribeca and Soho, and close to multiple subway lines. The penthouse unit represents the pinnacle of luxury and unparalleled taste, and represents a unique opportunity for the most discerning buyer.
A private elevator ushers you into the airy open concept great room, drenched with natural light thanks to a wall of south-facing windows that look out over the iconic downtown skyline. Spanning the entire width of the building and wrapped in custom glass sliding doors, the great room and dining room feature ceiling heights up to 9'6" with vein-cut travertine flooring, and flow seamlessly onto the 1,200 sq.ft. terrace with a fire pit and a built-in Wolf grill. Overlooking the great room, the oversized chef's kitchen boasts bespoke Italian cabinetry, white quartz countertops and top-of-the-line appliances by Gaggenau, Wolf, SubZero and Miele. A ten-foot long breakfast bar sits adjacent to a built-in limestone-clad linear fireplace. A chic powder room with marble paneling lies discreetly off the foyer, rounding out the seventh floor.
Clad in Wenge wood and limestone paneling, and crowned by a lush suede ceiling, the primary suite occupies the eighth floor. Outfitted with a cozy reading nook, a wet bar and a massive walk-in closet, this room features a wall of floor-to-ceiling windows that look upon the cobblestone streets of TriBeCa. The windowed ensuite bathroom features a digital Kohler steam shower, a Kaesch soaking tub, a custom-designed, solid Wenge wood double vanity. A spacious wood-paneled home office sits on the east side of this floor.
Designed to maximize entertaining options, the ninth floor greets you with a large media room, complete with a refrigerator and wet bar and a built-in television screen. Two guest suites feature luxurious ensuite bathrooms and are adjoined by a large sitting room with another built-in television. A full laundry room and adjacent linen closet and ample storage closets round out this floor.
A rooftop sundeck with a jacuzzi and a pool is a rare luxury in Manhattan, and this one is absolutely jaw-dropping. Looking upon the famed Herzog & de Meuron 'Jenga' building and 1 World Trade Center, the infinity-edge, 21-foot long swimming pool is surrounded by travertine and features a built-in 90" television screen and surround sound system. A full kitchen with a 48" Wolf grill, a sink, ice maker and refrigerator ensure that every entertaining need is met. A powder room with an adjacent outdoor shower completes the top floor.
A storage unit in the building's basement was renovated to become a wood-and-iron wine cellar with space for more than 2,000 bottles. All levels in this magnificent residence, including the roof, are accessible via the quiet, modern elevator or the architectural walnut and travertine staircase.
Designed by Flank Architecture, 1 North Moore is a boutique, six-unit building distinguished by its quality masonry construction, striking articulated brick facade, and attended lobby. Its exceptional location at the corner of quiet West Broadway and North Moore is moments from the upscale restaurants, boutiques and galleries of Tribeca and Soho, and close to multiple subway lines. The penthouse unit represents the pinnacle of luxury and unparalleled taste, and represents a unique opportunity for the most discerning buyer.
Unit Size
5,500Ft²
Days on Market
72 days
Land Size
0.10 acres
Price per sqft
$3,636
Property Type
Condo
Property Taxes
$3,682
HOA Dues
$8,825
Year Built
2008
Last updated: 3 months ago (RLS #PRCH-7739421)
Price History
| Date / Event | Date | Event | Price |
|---|---|---|---|
| Dec 29, 2023 | Sold | $18,750,000 | |
| Sold | |||
| Dec 27, 2023 | In contract | - | |
| In contract | |||
| Oct 18, 2023 | Listed by Modlin Group LLC | $20,000,000 | |
| Listed by Modlin Group LLC | |||
Property Highlights
Doorman
Elevator
Interior Details
Bedroom Information
Bedrooms: 3
Bathroom Information
Full Bathrooms: 3
Half Bathrooms: 2
Interior Information
Interior Features: Elevator, Storage
Living Area: 5500
Room Information
Laundry Features: In Unit
Rooms: 8
Exterior Details
Property Information
Year Built: 2008
Building Information
Pets Allowed: Building Yes, Yes
Lot Information
Lot Size Dimensions: 52.92 x 78.0
Land Information
Tax Lot: 7508
Tax Block: 00190
Financial Details
Tax Annual Amount: $44,184
Location Details
Subdivision Name: TriBeCa
Stories Total: 11
View: Skyline
Association Fee: $8,825
Association Fee Frequency: Monthly
Comparables
Unit
Status
Status
Type
Beds
Baths
ft²
Price/ft²
Price/ft²
Asking Price
Listed On
Listed On
Closing Price
Sold On
Sold On
HOA + Taxes
Sold
Condo
3
Beds
4
Baths
4,200 ft²
$4,762/ft²
$20,000,000
May 28, 2019
$20,000,000
Jan 6, 2021
$14,547/mo
Sold
Condo
3
Beds
3
Baths
4,200 ft²
$4,167/ft²
$17,500,000
Oct 5, 2012
-
Feb 5, 2021
$8,643/mo
Condo
4
Beds
5
Baths
5,492 ft²
$4,006/ft²
$22,000,000
Jun 15, 2017
$22,000,000
Mar 11, 2019
$11,057/mo
Condo
4
Beds
5
Baths
4,406 ft²
$3,908/ft²
$17,220,000
Oct 14, 2022
$17,220,000
Jan 5, 2023
$15,539/mo
Sold
Condo
2
Beds
3
Baths
4,262 ft²
$3,519/ft²
$15,000,000
Aug 25, 2020
$15,000,000
Apr 30, 2021
$15,472/mo
Condo
4
Beds
4.5
Baths
4,229 ft²
$5,320/ft²
$22,500,000
Sep 29, 2014
-
Feb 5, 2021
$11,150/mo
Active
Condo
3
Beds
3
Baths
3,924 ft²
$4,969/ft²
$19,500,000
Jan 18, 2024
-
$3,456/mo
Active
Condo
4
Beds
6
Baths
4,682 ft²
$4,475/ft²
$20,950,000
Jul 14, 2022
-
$15,699/mo
Active
Condo
4
Beds
4
Baths
4,856 ft²
$3,810/ft²
$18,500,000
Aug 4, 2023
-
$18,444/mo
Active
Co-op
4
Beds
5
Baths
4,315 ft²
$4,114/ft²
$17,750,000
Mar 1, 2024
-
$6,250/mo
Active
Condo
9
Beds
6
Baths
4,574 ft²
$4,362/ft²
$19,950,000
Feb 6, 2024
-
$12,850/mo
Active
Condo
7
Beds
5
Baths
6,300 ft²
$2,778/ft²
$17,500,000
Dec 14, 2023
-
$8,486/mo
Past Sales
| Date | Unit | Beds | Baths | Sqft | Price | Closed | Owner | Listed By |
|---|---|---|---|---|---|---|---|---|
|
10/18/2023
|
3 Bed
|
5 Bath
|
5500 ft²
|
$20,000,000
3 Bed
5 Bath
5500 ft²
|
$18,750,000
-6.25%
12/29/2023
|
-
|
Adam Modlin
Modlin Group LLC
|
|
|
10/22/2019
|
4 Bed
|
3 Bath
|
2835 ft²
|
$6,495,000
4 Bed
3 Bath
2835 ft²
|
$6,495,000
04/15/2020
|
-
|
Clayton Orrigo
Compass
|
Building Info

About Downtown Manhattan
Similar Homes for Sale

$17,500,000
- 7 Beds
- 5 Baths
- 6,300 ft²

$19,950,000
- 9 Beds
- 6 Baths
- 4,574 ft²







































