As one of America’s most popular types of homes, ranch-style houses popped up throughout the early 1900s to appeal to sizeable families across the country. While contractors may not explicitly produce this home style as often as in the past, many buyers still appreciate ranch-style properties due to their wide range of open spaces, curb appeal, and unique designs. When ranch-style homes increased in popularity, architects added their style and flair to customize the design, leading to various region-specific modifications.
The History of Ranch-Style Houses
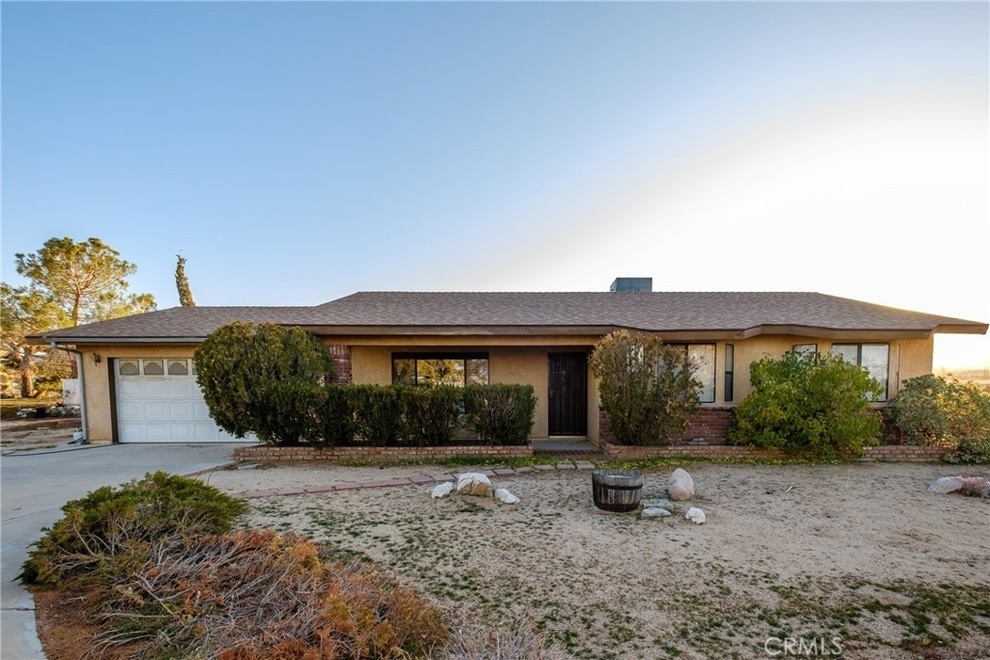
*Photo contribution: RealtyHop
Ranch-style homes are also called rambler homes. In the 1930s, California architects drew inspiration from Spanish Colonial homes to create an open floor plan that reintroduced casual home living to state residents. The large layout on one floor made them safe for children, and the expansive outdoor area welcomed sunlight and encouraged families to spend more time outdoors. This style of home was also affordable for everyday homeowners, leading to their popularity post-WWII.
Rambler homes played a role in tract housing, the development tool that homebuilders used to allocate a set amount of land to each house. They would then build similar-style homes next to each other on the same tract to optimize space and reduce building costs. Due to an expanding population and high housing demand, tract houses appeared more often around the country, often featuring ranch-style homes due to their efficient use of space and materials.
High levels of production followed increasing demand, resulting in many ranch-style homes across the country. Today, homebuyers will still see rambler homes when looking for property to purchase, especially in suburban areas or locations where this style remained popular, like California.
Features of a Ranch House
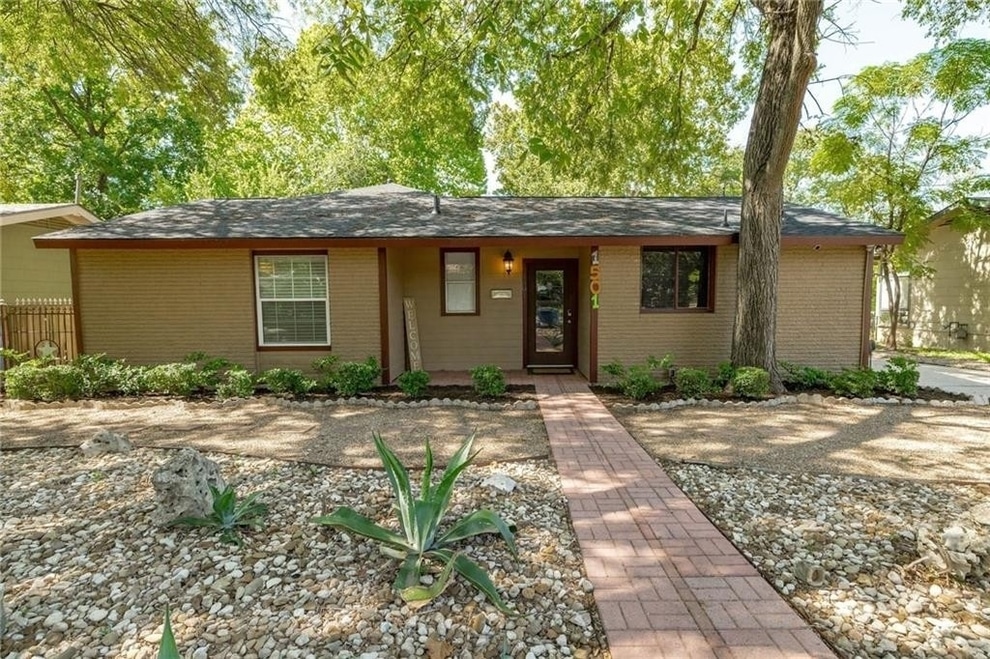
*Photo contribution: RealtyHop
Ranch-style homes proved popular amount homebuyers due to their following characteristics:
Single Story
Ranch-style homes are single-story properties where all the living space remains on one floor, with no stairs leading to another level. In some cases, homes may have an underground basement connected by a flight of stairs. This style helps create an open floor plan and can be popular for families with young children, elderly members, or those with difficulty climbing stairs. Ranch-style floorplans typically consist of an L-shape or U-shape, which keeps areas like the bedroom separate from common areas.
Low-Pitched Roof
Ranch-style homes have low-pitched roofs that appear flat when looking at them dead on. However, they do have a slight angle to encourage rainwater to run off safely to the gutters. While this style of roof can help with water drainage, heavier substances like snow may not roll off the roof as easily. Therefore, ranch-style homes with low-pitched roofs are less popular in areas with strong winters because they cannot support heavy snow or ice.
Contemporary Ranch Houses Features
While contemporary styles of ranch houses still hold a lot of the original features that made the house so popular, architects have developed new features that modernize and differentiate ranch properties.
Sunken Living Rooms
In the 1970s, rancher-style homes featured conversation pits, also called sunken living rooms, encouraging social interaction among guests and family members. This area of the room would have two or three steps leading down below the ground level and then feature seating arrangements, like sofas that ran around the course of the designated space. Conversation pits added a unique touch to the popular home style, and many homeowners today still find this aspect attractive.
Patio or Deck Spaces
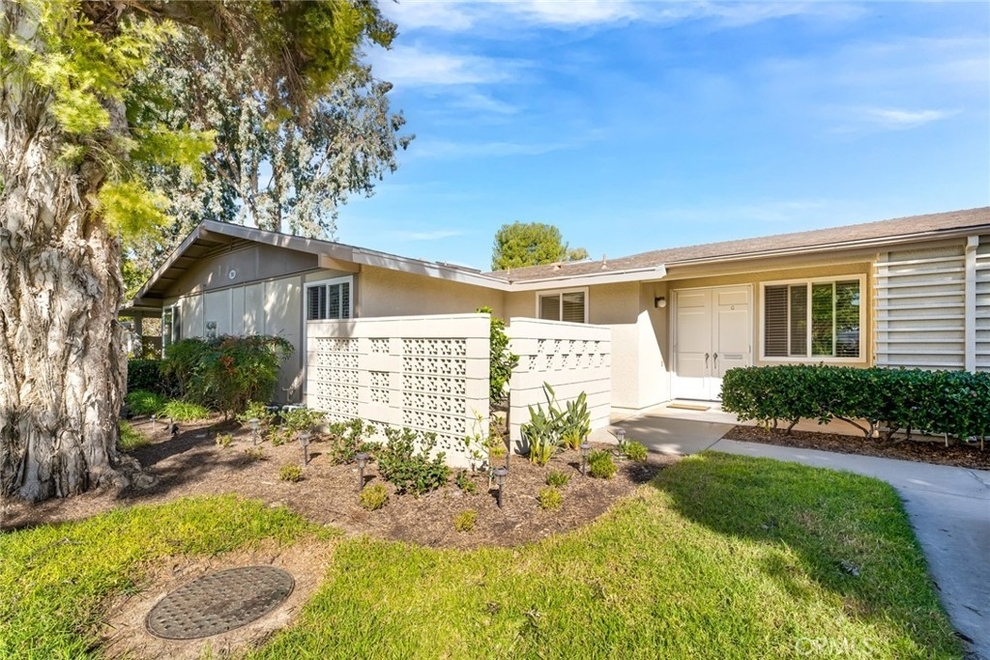
*Photo contribution: RealtyHop
Throughout the years, another feature that has gained popularity in ranch-style homes is a large devoted deck or patio space. Homeowners added extra outdoor space to make the home feel larger without adding a second level. Typically, the home uses large windows or sliding glass doors in conjunction with patio spaces to help create an even larger open floor plan. Patios and decks are common in warmer climates, where owners spend more time outside.
Finished Basement
Even though ranch homes are single-story properties, many come with a finished basement, making it one of the only instances in which a house would have stairs. The finished basement creates opportunities for another living space like an in-law home, entertainment space for guests, or storage area. A finished basement is an easy way to add more space to the home, adding more functionality.
Attached Garage
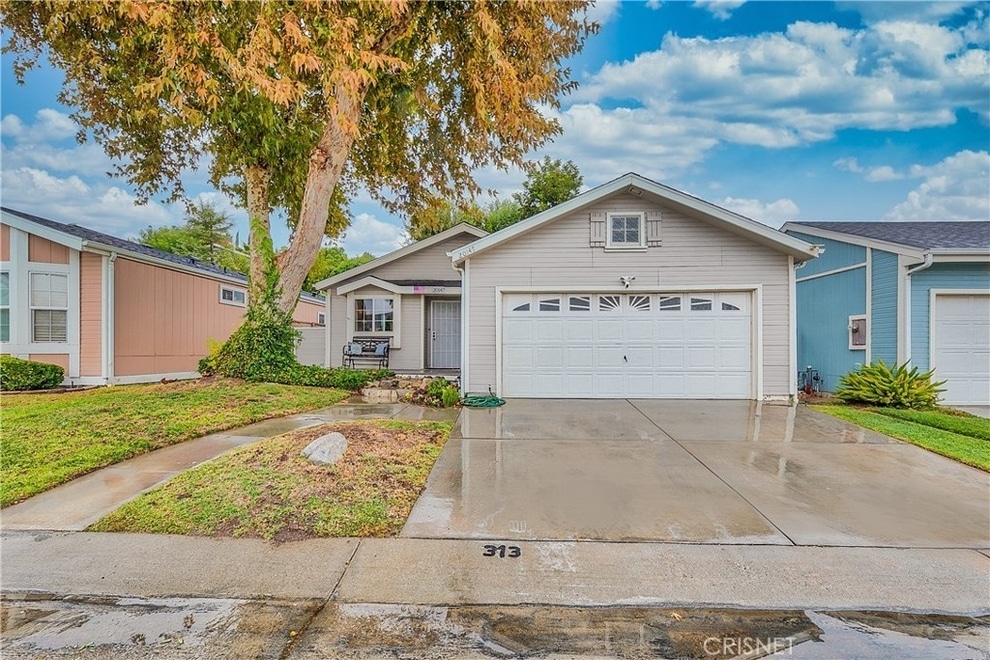
*Photo contribution: RealtyHop
Some ranch-style homes now feature attached garages, making it easy for homeowners to store their vehicles and directly go inside the house. This feature can be incredibly favorable in colder climates or areas with poor weather that leave their cars susceptible to damage. The attached garages also provide extra space for additional storage.
Low-Pitched Roofs with Exaggerated Slants
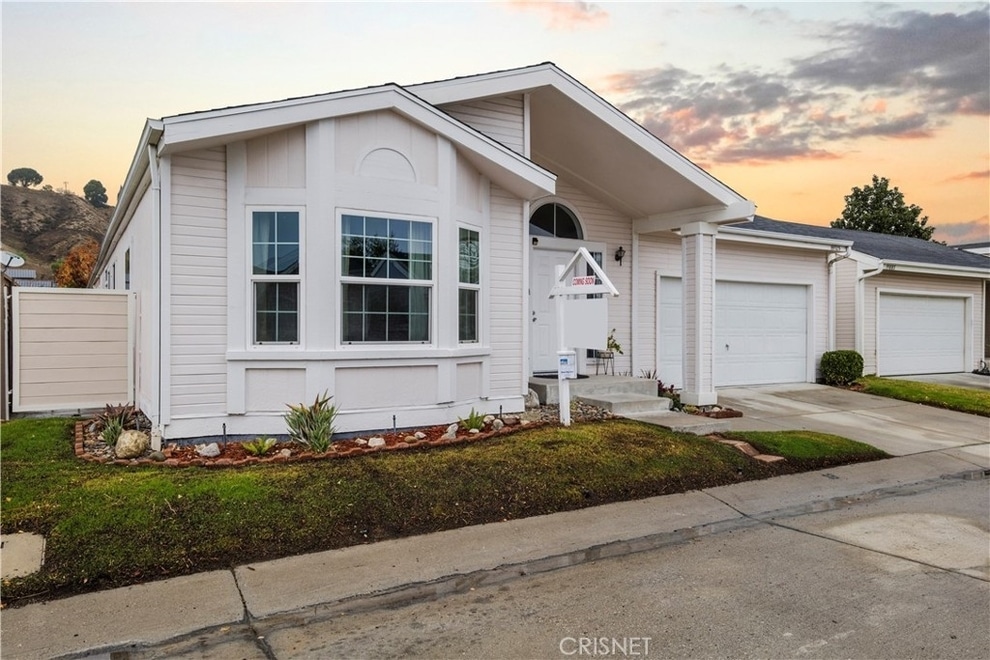
*Photo contribution: RealtyHop
While ranch-style houses are extremely popular, flat roofs can create problems in areas with severe winter weather. Snow buildup or even excessive rainwater can cause this style of roof to cave in and break, also damaging the inside of your home. To keep the style of ranch homes alive, some have a more exaggerated angle in the roof. This helps the snow and water better slide off the roof and protect the property. A higher roof angle also means ranch homes can exist in areas in the United States with high snow levels in the winter.
Open Floor Plan
Keeping true to its original design, most ranch homes have an open floor plan. An open floor plan fuses the kitchen and living spaces together to provide an easy flow between spaces, making the home feel vast and inviting. Open floor plans also leave room for creative renovation options, as there is empty space to add extra walls and create smaller rooms if necessary.
Conclusion
Ranch-style homes originated in the United States 1930s. These homes were popular among families, as they had an open floor plan on a single level with a space to spread out. As the population continued to grow post-WWII, tract housing developed to efficiently build more homes in neighborhoods nationwide. Therefore, many ranch-style homes feature similar elements that remain popular for modern homeowners.
Those looking for property today will likely come across rancher homes in their search, especially in the suburbs. With modern upgrades like patio spaces and attached garages, buyers can find a home that best fits their needs. If they are lucky, they may still find a ranch-style house with a sunken living room.
