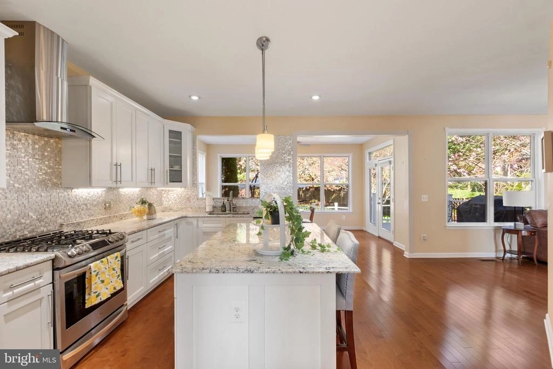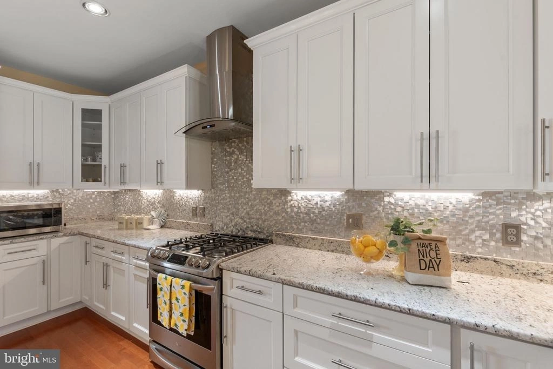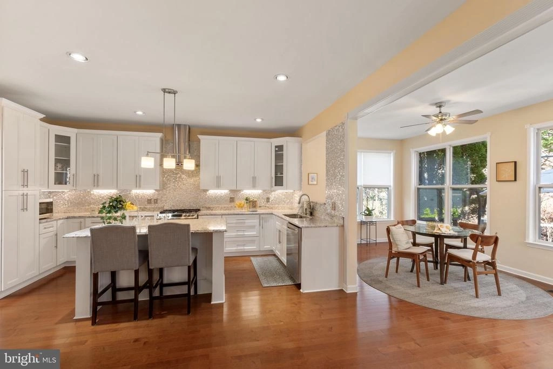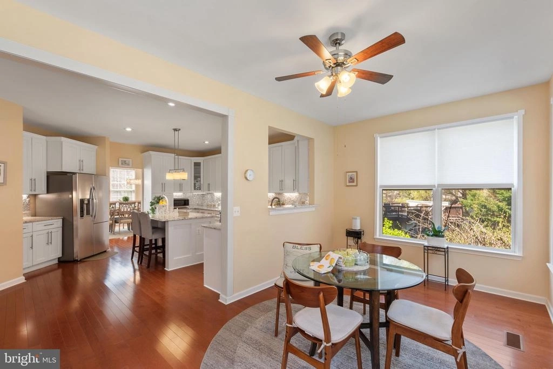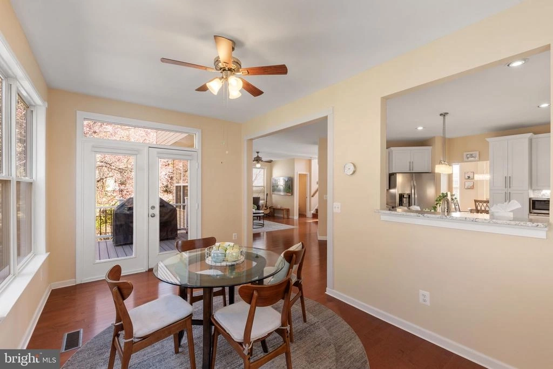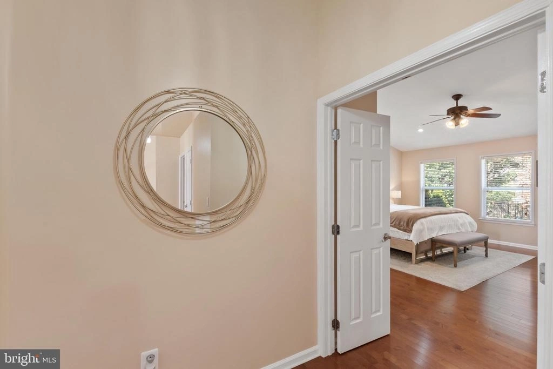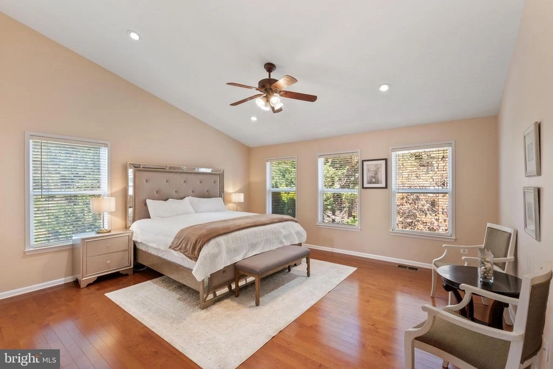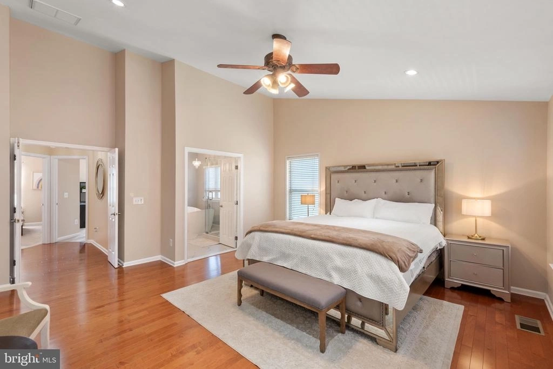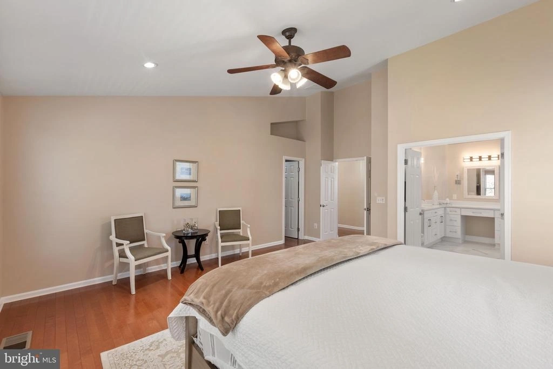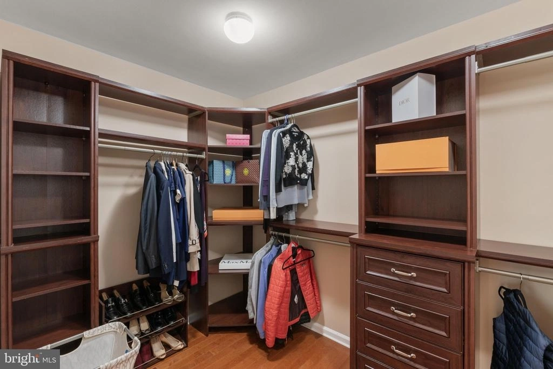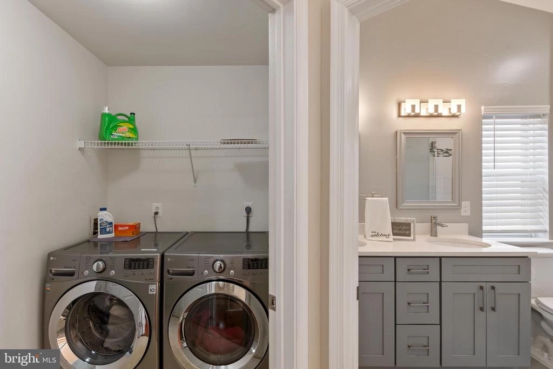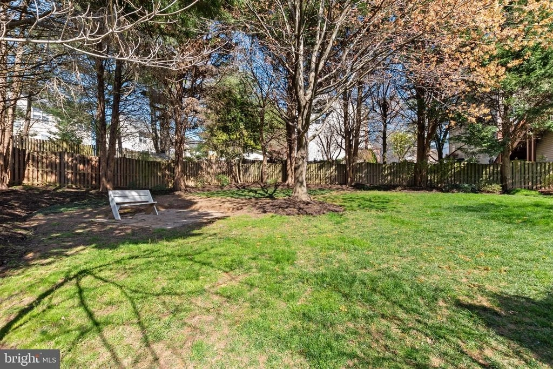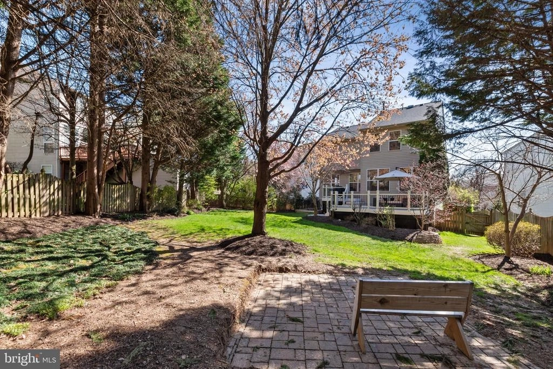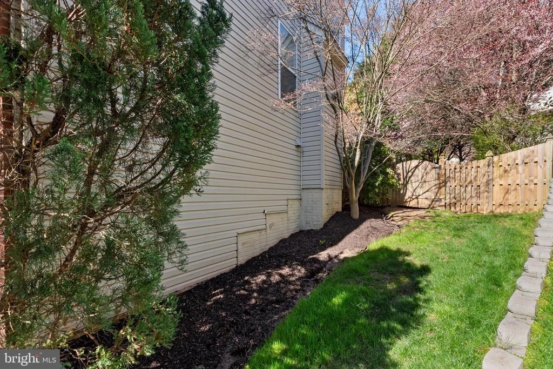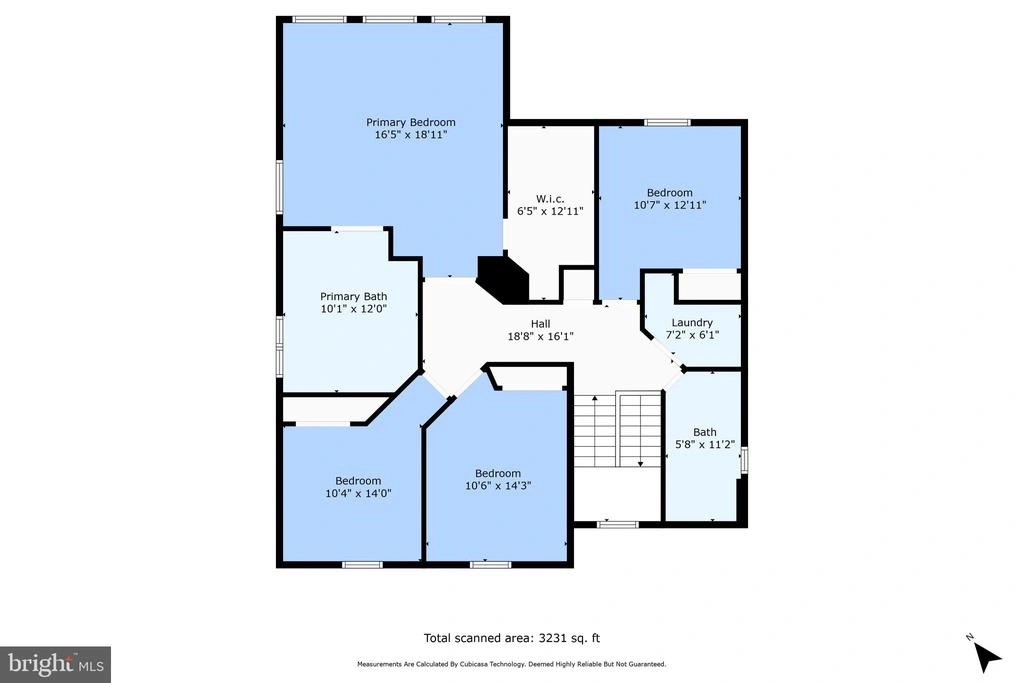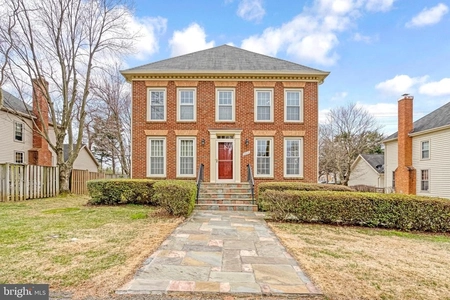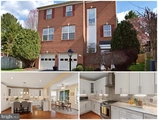



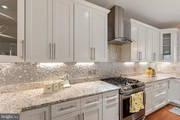






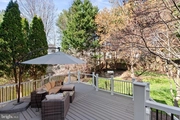
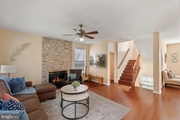



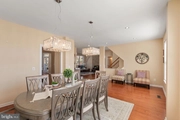

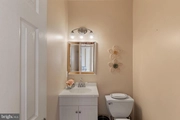
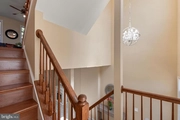










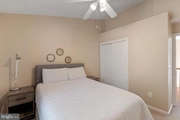

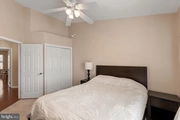



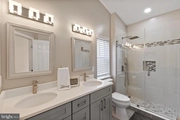


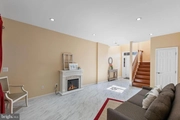

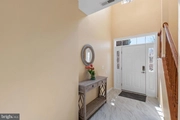
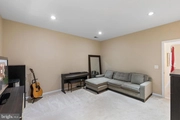

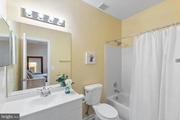






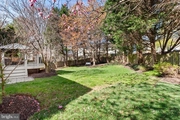



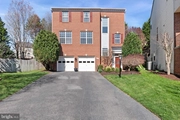



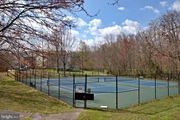




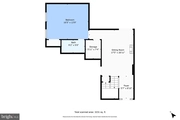



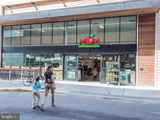

1 /
70
Map
$1,165,000
●
House -
In Contract
3003 ROSE ARBOR CT
FAIRFAX, VA 22031
5 Beds
4 Baths,
1
Half Bath
3231 Sqft
$5,811
Estimated Monthly
$90
HOA / Fees
5.06%
Cap Rate
About This Property
Receiving back up offer(s). This exquisite colonial residence is
situated in the highly sought-after Barkley neighborhood, nestled
on a serene cul-de-sac lot. Offering exceptional privacy and
tranquility, the fenced backyard is surrounded by lush trees,
making it an idyllic retreat. The main level welcomes you with an
open and sunlit interior, featuring expansive windows, gleaming
hardwood floors, and a striking stacked stone gas fireplace, ideal
for both relaxation and entertainment. A beautifully remodeled
gourmet kitchen awaits, boasting updated appliances inc. range
hood, cabinets, granite countertops, backsplash, kitchen island,
and a charming breakfast room that opens onto a spacious deck,
perfect for alfresco dining or enjoying morning coffee. Step out
onto the recently refurbished composite double deck, an ideal
setting for grilling and gathering with loved ones. The upper level
is home to a luxurious primary suite, complete with hardwood
floors, vaulted ceiling, custom shelving, and a generous walk-in
closet. The renovated primary bath offers a freestanding tub, large
step-in shower, and double vanities. Three additional
well-appointed bedrooms and a renovated hall bath complete the
upper level. The walk-out lower level provides additional living
space with a recreation room, large fifth bedroom, and full bath,
offering versatility for in-laws, guests, or a home office. For
added convenience, the home features a sprinkler system and Tesla
charger in the garage. Roof replaced in 2018. Perfectly positioned,
this home offers unbeatable access to the Mosaic District, Tysons,
grocery stores, dining options, parks, trails, Inova Fairfax, two
Metros(Vienna & Dunn Loring), Metro Bus stops, and commuter routes.
Residents will also enjoy the community amenities, including
playgrounds, tennis courts, bike paths, and a clubhouse, all just
steps away.
Unit Size
3,231Ft²
Days on Market
-
Land Size
0.20 acres
Price per sqft
$361
Property Type
House
Property Taxes
-
HOA Dues
$90
Year Built
1997
Listed By
Last updated: 19 days ago (Bright MLS #VAFX2171988)
Price History
| Date / Event | Date | Event | Price |
|---|---|---|---|
| Apr 8, 2024 | In contract | - | |
| In contract | |||
| Apr 4, 2024 | Listed by KW United | $1,165,000 | |
| Listed by KW United | |||
| Jun 8, 2016 | Sold to Jae S Yoon, Min S Park | $761,000 | |
| Sold to Jae S Yoon, Min S Park | |||
Property Highlights
Garage
Air Conditioning
Fireplace
Parking Details
Has Garage
Garage Features: Garage - Front Entry
Parking Features: Attached Garage, Driveway
Attached Garage Spaces: 2
Garage Spaces: 2
Total Garage and Parking Spaces: 6
Interior Details
Bedroom Information
Bedrooms on 1st Upper Level: 4
Bedrooms on 1st Lower Level: 1
Bathroom Information
Full Bathrooms on 1st Upper Level: 2
Full Bathrooms on 1st Lower Level: 1
Interior Information
Interior Features: Family Room Off Kitchen, Kitchen - Island, Dining Area, Upgraded Countertops, Window Treatments, Primary Bath(s), Wood Floors, Recessed Lighting, Floor Plan - Open
Appliances: Dishwasher, Disposal, Washer, Dryer, Exhaust Fan, Icemaker, Microwave, Refrigerator, Stove, Range Hood
Living Area Square Feet Source: Estimated
Wall & Ceiling Types
Fireplace Information
Has Fireplace
Fireplaces: 1
Basement Information
Has Basement
Front Entrance, Daylight, Full, Garage Access, Rear Entrance, Walkout Stairs
Exterior Details
Property Information
Ownership Interest: Fee Simple
Property Condition: Excellent
Year Built Source: Assessor
Building Information
Foundation Details: Other
Other Structures: Above Grade, Below Grade
Structure Type: Detached
Window Features: Double Pane
Construction Materials: Brick, Aluminum Siding
Pool Information
No Pool
Lot Information
Tidal Water: N
Lot Size Source: Assessor
Land Information
Land Assessed Value: $939,140
Above Grade Information
Finished Square Feet: 3231
Finished Square Feet Source: Estimated
Financial Details
County Tax: $10,284
County Tax Payment Frequency: Annually
City Town Tax: $0
City Town Tax Payment Frequency: Annually
Tax Assessed Value: $939,140
Tax Year: 2023
Tax Annual Amount: $10,598
Year Assessed: 2023
Utilities Details
Central Air
Cooling Type: Central A/C, Ceiling Fan(s)
Heating Type: Forced Air
Cooling Fuel: Electric
Heating Fuel: Natural Gas
Hot Water: Natural Gas
Sewer Septic: Public Sewer
Water Source: Public
Location Details
HOA/Condo/Coop Fee Includes: Common Area Maintenance, Trash
HOA/Condo/Coop Amenities: Club House, Tennis Courts, Tot Lots/Playground
HOA Fee: $90
HOA Fee Frequency: Monthly
Building Info
Overview
Building
Neighborhood
Zoning
Geography
Comparables
Unit
Status
Status
Type
Beds
Baths
ft²
Price/ft²
Price/ft²
Asking Price
Listed On
Listed On
Closing Price
Sold On
Sold On
HOA + Taxes
Sold
House
5
Beds
5
Baths
3,604 ft²
$291/ft²
$1,050,000
Mar 1, 2018
$1,050,000
Apr 27, 2018
-
House
4
Beds
4
Baths
2,676 ft²
$355/ft²
$950,000
May 20, 2021
$950,000
Jul 15, 2021
$82/mo
Sold
House
5
Beds
3
Baths
2,052 ft²
$512/ft²
$1,050,000
Dec 15, 2022
$1,050,000
Apr 5, 2023
-
House
4
Beds
4
Baths
2,910 ft²
$357/ft²
$1,040,000
Feb 22, 2024
$1,040,000
Mar 8, 2024
$630/mo
Sold
House
4
Beds
5
Baths
2,952 ft²
$373/ft²
$1,100,000
May 20, 2023
$1,100,000
Jun 29, 2023
-
Sold
House
3
Beds
3
Baths
3,136 ft²
$367/ft²
$1,150,000
Apr 8, 2023
$1,150,000
May 30, 2023
$90/mo
In Contract
House
5
Beds
4
Baths
2,934 ft²
$373/ft²
$1,094,900
Mar 21, 2024
-
$780/mo
In Contract
House
3
Beds
3
Baths
2,596 ft²
$366/ft²
$950,000
Mar 28, 2024
-
$90/mo





