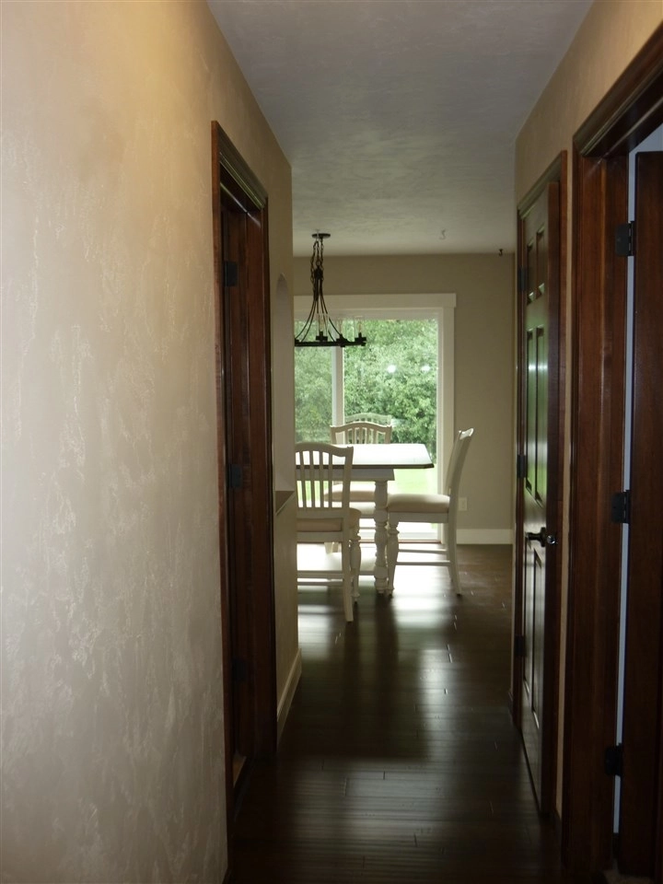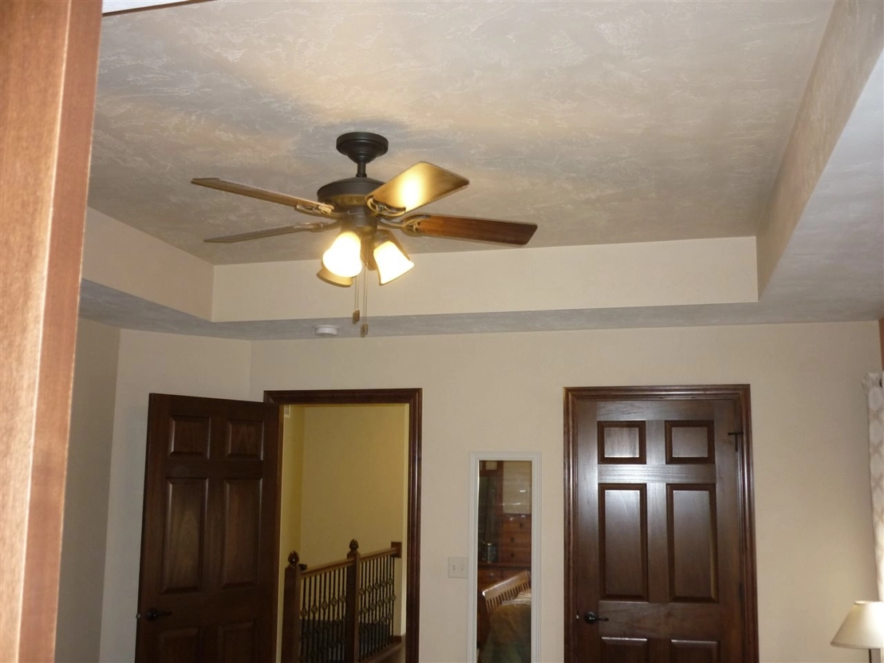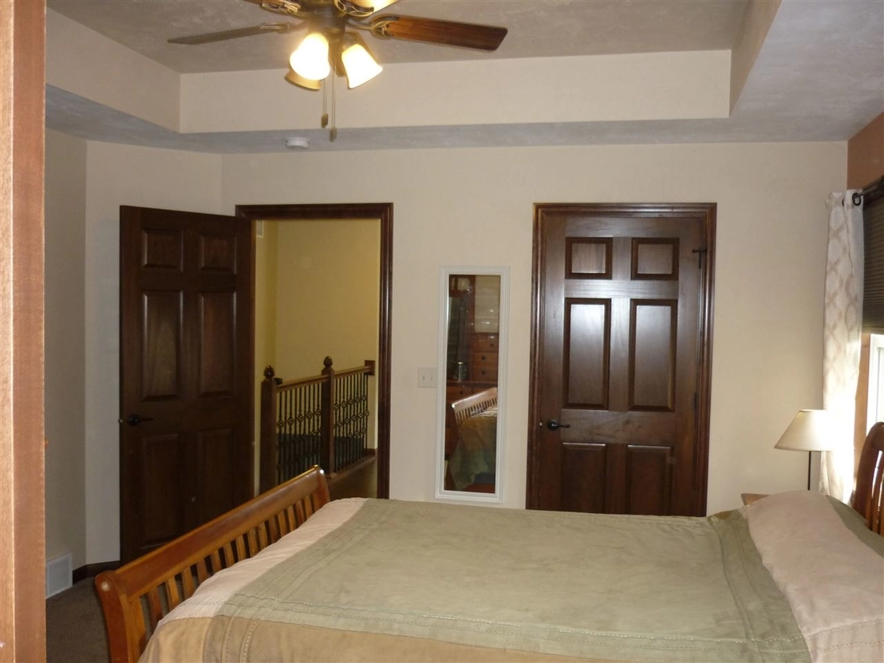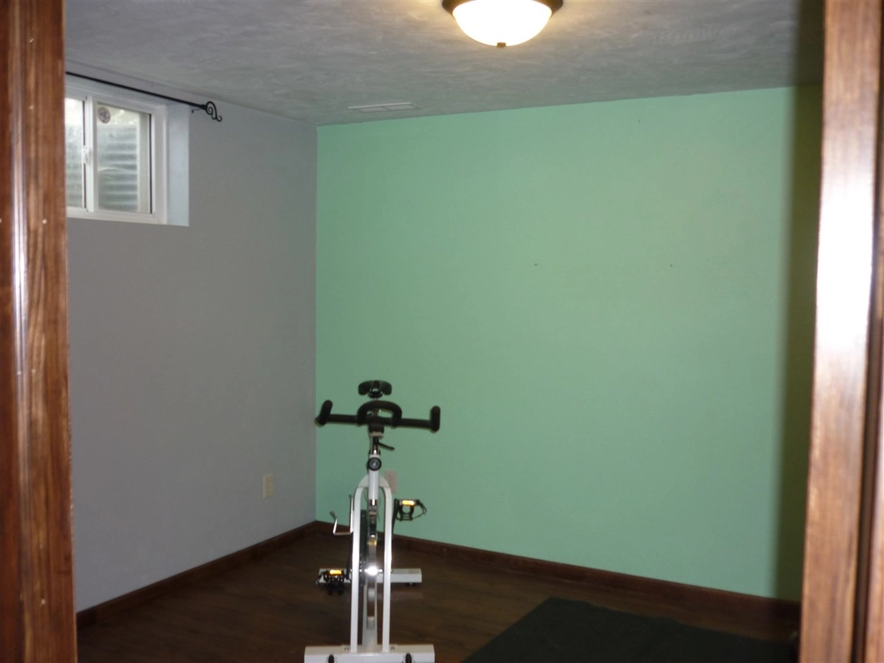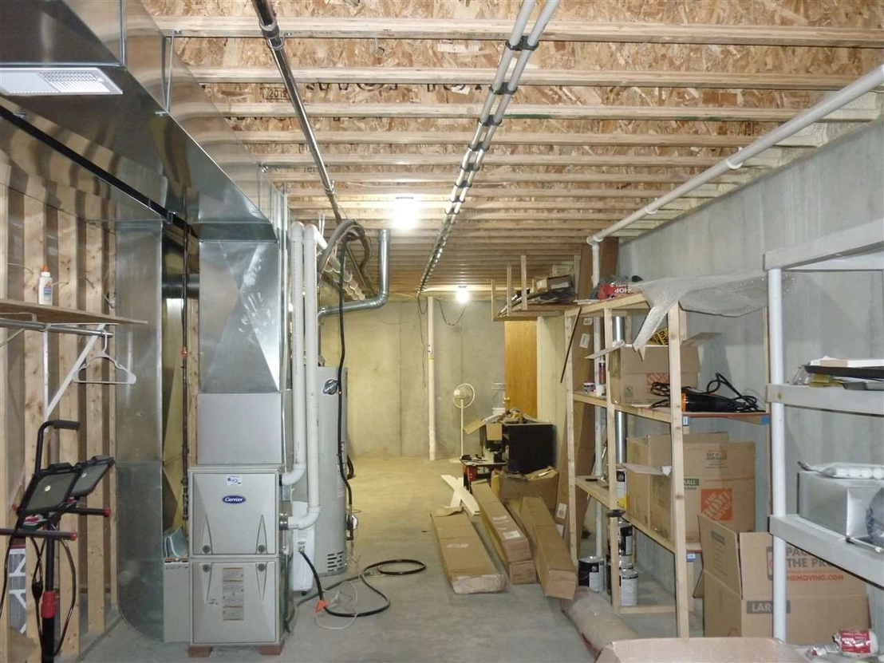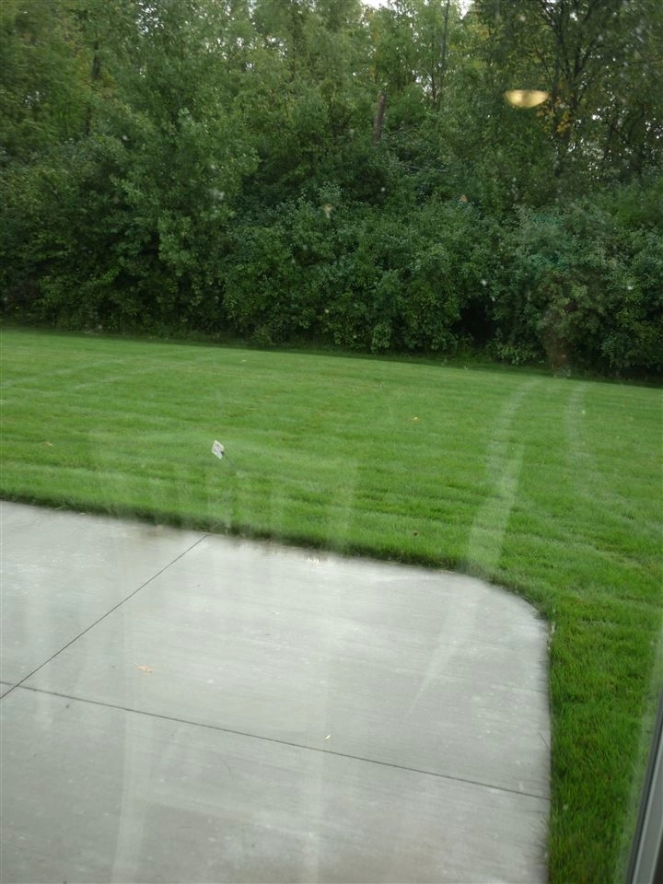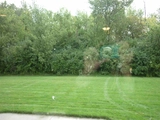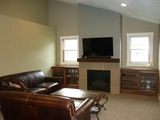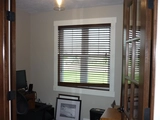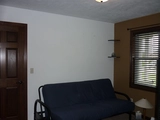$417,027*
●
House -
Off Market
W5026 BIRCHWOOD Drive
Sherwood, WI 54169
4 Beds
3 Baths
2288 Sqft
$256,000 - $312,000
Reference Base Price*
46.38%
Since Dec 1, 2019
National-US
Primary Model
Sold Nov 22, 2019
$839,700
Seller
$222,600
by Fairway Independent Mtg Corp
Mortgage Due Apr 01, 2041
Sold Apr 24, 2018
$270,000
Buyer
$243,000
by Inlanta Mortgage Inc
Mortgage Due May 01, 2048
About This Property
Appreciation of the Great High Cliff location trails and views of
nature! This ranch home has split bedroom with master suite, duel
sinks, walk in closet & shower. 2 additional bedrooms share second
full bathroom and an additional 4th bedroom in lower level with
full bathroom. Great room enhanced with vaulted ceiling with gas
fireplace & french doors that lead to the adjoining sunroom.
Kitchen with granite island, an abundance of custom cabinetry.
Enjoy entertaining in family room & electric fireplace. Garage with
extra space and stairs to Lower level. Landscaped with mature
trees in backyard
The manager has listed the unit size as 2288 square feet.
The manager has listed the unit size as 2288 square feet.
Unit Size
2,288Ft²
Days on Market
-
Land Size
0.36 acres
Price per sqft
$125
Property Type
House
Property Taxes
$3,623
HOA Dues
-
Year Built
-
Price History
| Date / Event | Date | Event | Price |
|---|---|---|---|
| Nov 24, 2019 | No longer available | - | |
| No longer available | |||
| Sep 9, 2019 | Listed | $284,900 | |
| Listed | |||
| Jul 8, 2017 | Listed | $299,900 | |
| Listed | |||
|
|
|||
|
Custom built 3 bedroom 3 bathroom home in the Village of Sherwood.
Only 4 years old! Comes complete with eggshell colored cabinet and
granite island, bamboo and tile flooring throughout the main level,
and an incredibly finished lower level with a potential 4th
bedroom, full bathroom, and bar! This home resides on a lot that
backs up to a path in a small forest where you can walk to fishing
ponds- what a treat! 3rd stall of garage is 10 ft wide allowing you
to park your toys! Move right…
|
|||
Property Highlights
Fireplace
Air Conditioning




