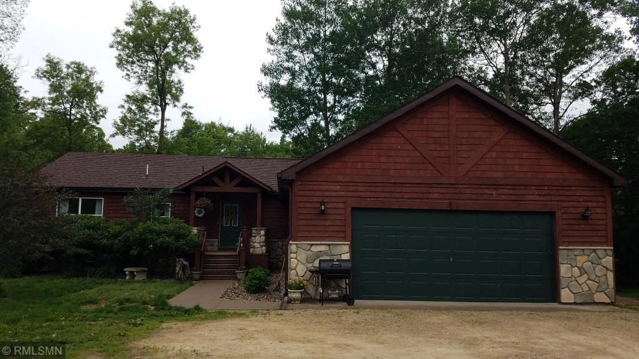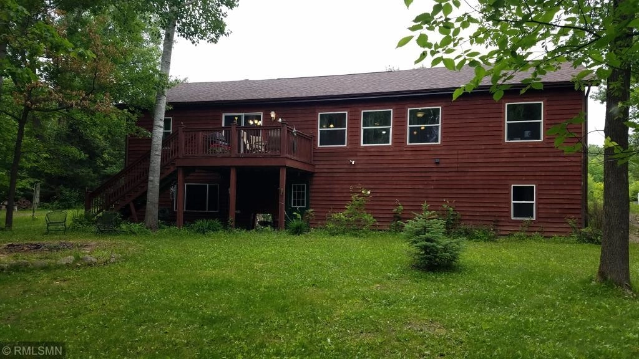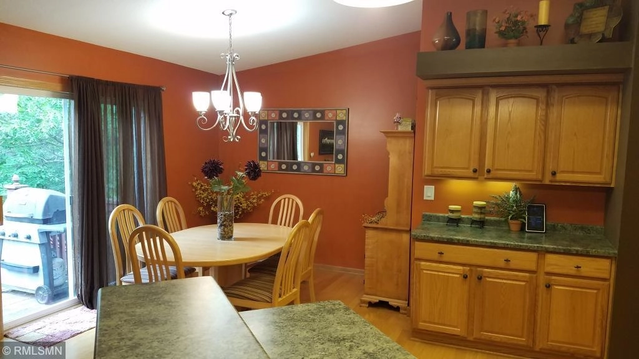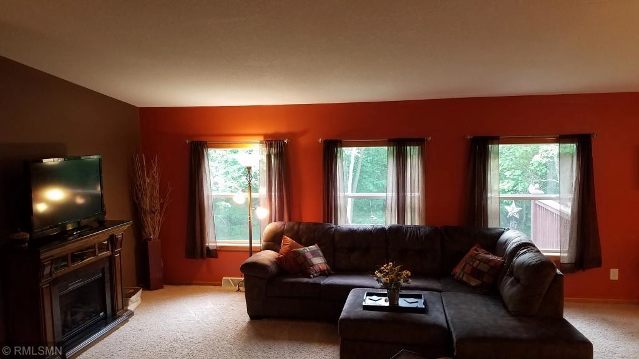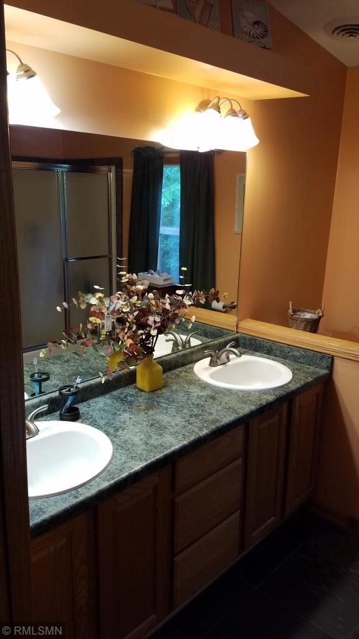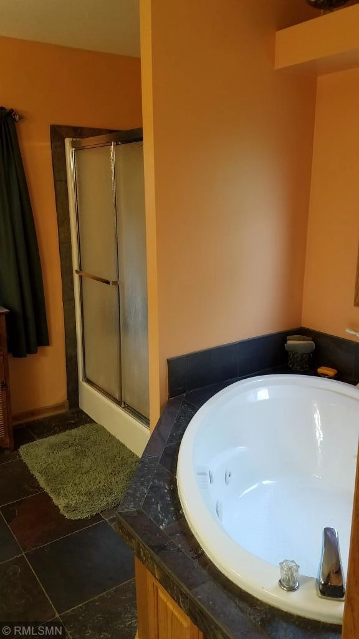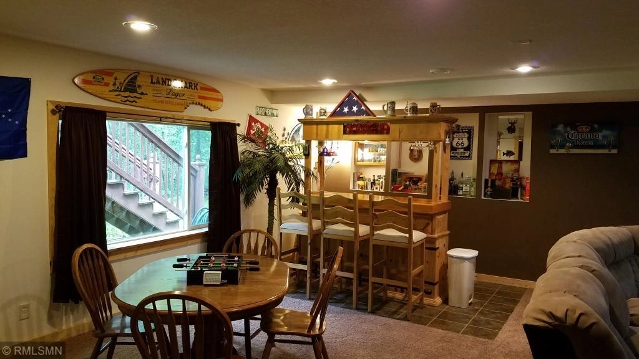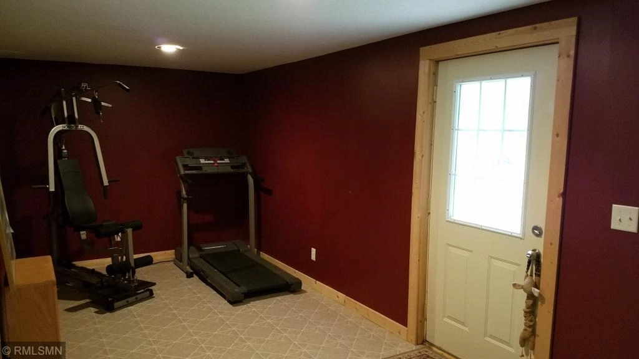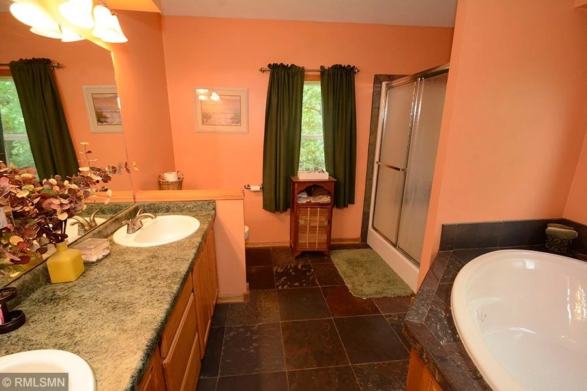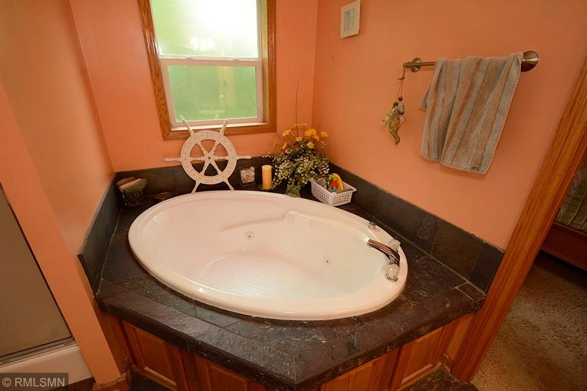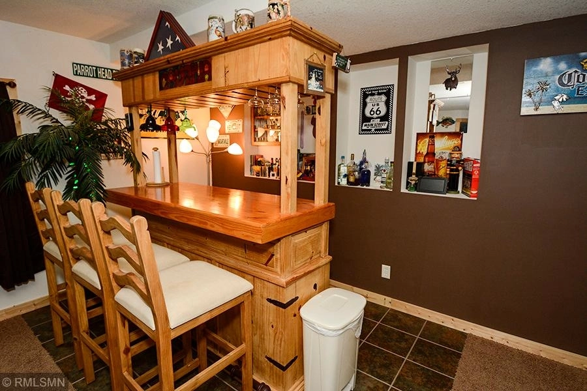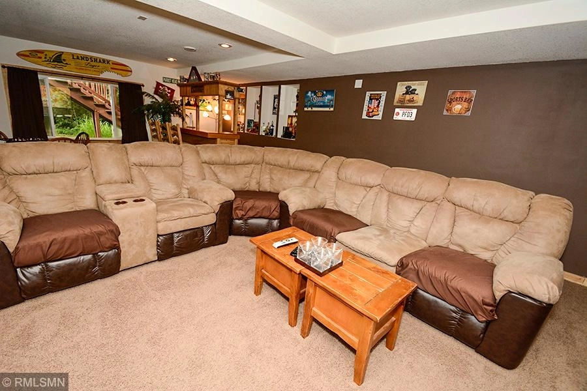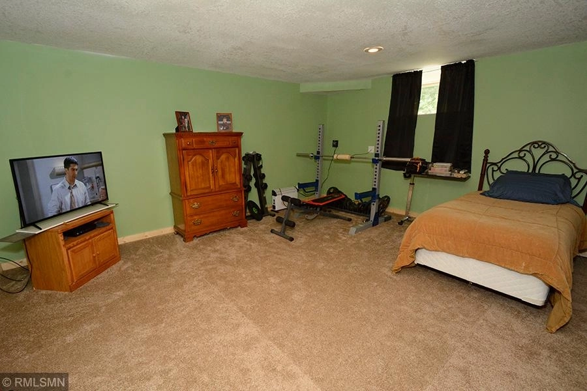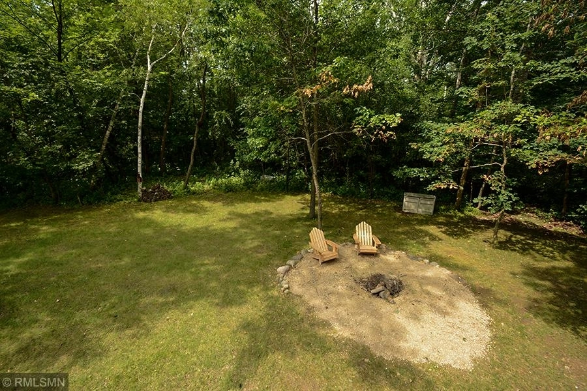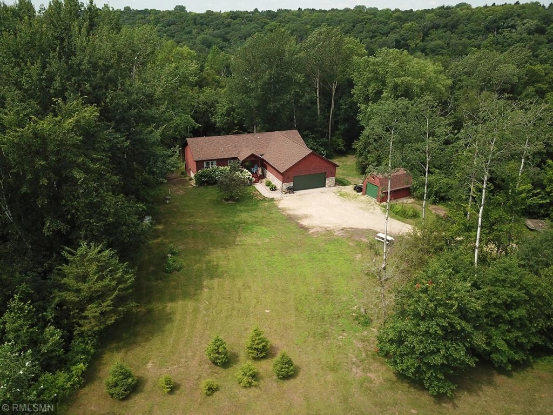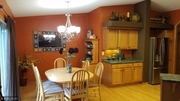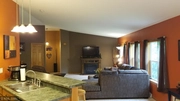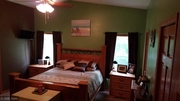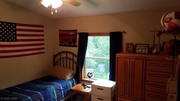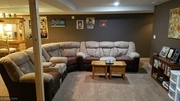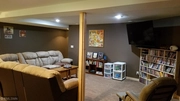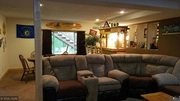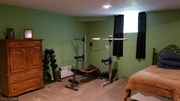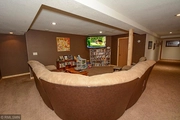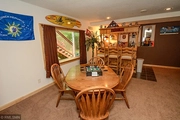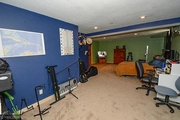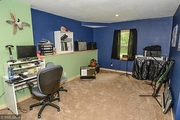$512,172*
●
House -
Off Market
N4925 1168th Street
Oak Grove Twp, WI 54021
4 Beds
3 Baths
2961 Sqft
$315,000 - $383,000
Reference Base Price*
46.38%
Since Dec 1, 2019
National-US
Primary Model
Sold Dec 16, 2019
$264,000
Buyer
Seller
$348,577
by Caliber Home Loans Inc
Mortgage Due Sep 01, 2051
Sold Nov 20, 2019
$335,000
$346,055
by Cambria Financial Group Llc
Mortgage
About This Property
Feel like you are at the cabin in this wooded paradise located on a
dead end road. Home features an open floor plan with vaulted
ceilings, kitchen is compete with oak cabinets, bar top seating,
hardwood floors new stainless steel appliances and a (15' x 10')
cedar deck off the dining room overlooking the back yard. The
master suite has a walk-in closet and private bathroom with jetted
tub. The large foyer and bathrooms boast slate tile floors,
as well as the convenient main floor laundry room. Lower level
walkout is finished with a spacious family room, bar area,
bathroom, exercise room and 4th bedroom. Garage is fully
insulated, sheeted and heated. 14 x 20 Shed provides
additional storage. New roof installed in 2018.
The manager has listed the unit size as 2961 square feet.
The manager has listed the unit size as 2961 square feet.
Unit Size
2,961Ft²
Days on Market
-
Land Size
3.43 acres
Price per sqft
$118
Property Type
House
Property Taxes
$5,559
HOA Dues
-
Year Built
-
Price History
| Date / Event | Date | Event | Price |
|---|---|---|---|
| Nov 20, 2019 | No longer available | - | |
| No longer available | |||
| Sep 11, 2019 | Price Decreased |
$349,900
↓ $5K
(1.4%)
|
|
| Price Decreased | |||
| Aug 30, 2019 | Price Decreased |
$354,900
↓ $5K
(1.4%)
|
|
| Price Decreased | |||
| Aug 14, 2019 | Price Decreased |
$359,900
↓ $3K
(0.8%)
|
|
| Price Decreased | |||
| Aug 9, 2019 | Price Decreased |
$362,900
↓ $2K
(0.6%)
|
|
| Price Decreased | |||
Show More

Property Highlights
Air Conditioning
Garage


