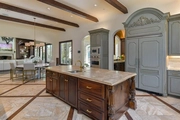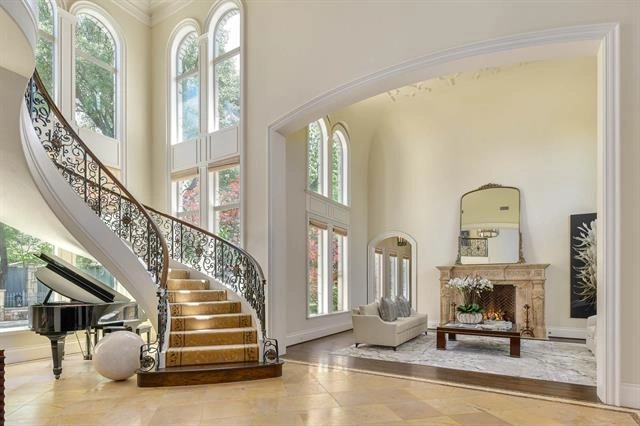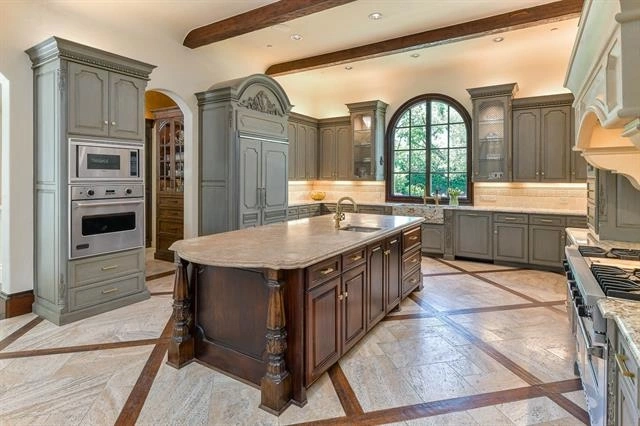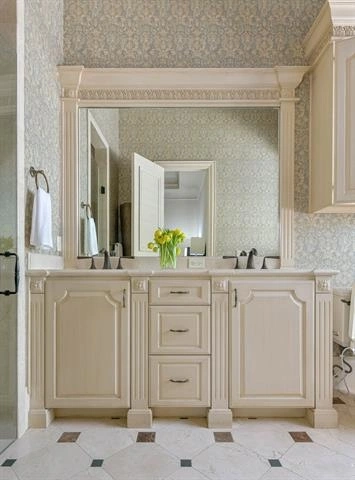







































1 /
40
Map
$5,495,000
●
House -
For Sale
9996 Hollow Way Road
Dallas, TX 75220
6 Beds
3 Baths,
3
Half Baths
9338 Sqft
$26,982
Estimated Monthly
$0
HOA / Fees
About This Property
Exquisite in every detail, this Old Preston Hollow showplace
delivers magazine-worthy interiors, exceptional poolside
entertaining space and extensive upgrades throughout. Timeless
interiors impress with soaring ceilings rising over arched windows
and premium flooring. Enjoy elegant formals, a butler's pantry, wet
bar, wine room and a gourmet kitchen. The family room is joined by
a home theater and guest suite, while a separate wing delivers a
study and lower primary suite. Above, discover a second primary,
three secondary en-suites bedrooms, and a game room. Three powder
rooms, generous laundry room, mudroom. Manicured grounds boast a
covered patio, pool, spa and turfed lawn. Circular drive, motor
court, four-car garage plus an elevator.
Unit Size
9,338Ft²
Days on Market
30 days
Land Size
0.68 acres
Price per sqft
$588
Property Type
House
Property Taxes
-
HOA Dues
-
Year Built
2005
Listed By

Last updated: 10 days ago (NTREIS #20577956)
Price History
| Date / Event | Date | Event | Price |
|---|---|---|---|
| Apr 9, 2024 | Listed by Compass RE Texas, LLC. | $5,495,000 | |
| Listed by Compass RE Texas, LLC. | |||
| Mar 29, 2024 | No longer available | - | |
| No longer available | |||
| Nov 3, 2023 | Price Decreased |
$5,495,000
↓ $155K
(2.7%)
|
|
| Price Decreased | |||
| Oct 6, 2023 | Price Decreased |
$5,650,000
↓ $249K
(4.2%)
|
|
| Price Decreased | |||
| Sep 12, 2023 | Listed by Compass RE Texas, LCC | $5,899,000 | |
| Listed by Compass RE Texas, LCC | |||



|
|||
|
Exquisite in every detail, this Old Preston Hollow showplace
delivers magazine-worthy interiors, exceptional poolside
entertaining space and extensive upgrades throughout. Timeless
interiors impress with soaring ceilings rising over arched windows
and premium flooring. Enjoy elegant formals, a butler's pantry, wet
bar, wine room and a gourmet kitchen. The family room is joined by
a home theater and guest suite, while a separate wing delivers a
study and lower primary suite. Above, discover…
|
|||
Show More

Property Highlights
Garage
Parking Available
Elevator
Air Conditioning
Fireplace
Parking Details
Has Garage
Attached Garage
Garage Length: 24
Garage Width: 45
Garage Spaces: 4
Parking Features: 0
Interior Details
Interior Information
Interior Features: Built-in Features, Built-in Wine Cooler, Cable TV Available, Chandelier, Decorative Lighting, Double Vanity, Eat-in Kitchen, Elevator, Flat Screen Wiring, High Speed Internet Available, Kitchen Island, Multiple Staircases, Open Floorplan, Paneling, Pantry, Smart Home System, Sound System Wiring, Vaulted Ceiling(s), Walk-In Closet(s), Wet Bar
Appliances: Built-in Gas Range, Built-in Refrigerator, Commercial Grade Vent, Dishwasher, Disposal, Gas Cooktop, Ice Maker, Microwave, Refrigerator, Vented Exhaust Fan, Warming Drawer
Flooring Type: Marble, Travertine Stone, Wood
Bedroom1
Dimension: 16.00 x 14.00
Level: 1
Features: Ensuite Bath, Walk-in Closet(s)
Bedroom2
Dimension: 14.00 x 15.00
Level: 2
Features: Built-in Cabinets, Built-In Desk, Ensuite Bath, Separate Shower, Walk-in Pantry
Bedroom3
Dimension: 16.00 x 13.00
Level: 2
Features: Ensuite Bath
Bedroom4
Dimension: 14.00 x 16.00
Level: 2
Bedroom-Primary
Dimension: 14.00 x 16.00
Level: 2
Bedroom-2nd Primary
Dimension: 14.00 x 16.00
Level: 2
Game Room
Dimension: 14.00 x 16.00
Level: 2
Utility Room
Dimension: 14.00 x 16.00
Level: 2
Breakfast Room
Dimension: 14.00 x 16.00
Level: 2
Fireplace Information
Has Fireplace
Family Room, Gas, Gas Logs, Gas Starter, Living Room, Master Bedroom, Outside
Fireplaces: 4
Exterior Details
Property Information
Listing Terms: Cash, Conventional
Building Information
Foundation Details: Slab
Roof: Shingle
Window Features: Skylights(s), Window Coverings
Construction Materials: Frame
Outdoor Living Structures: Covered
Pool Information
Pool Features: Heated, In Ground, Pool/Spa Combo, Water Feature
Lot Information
Corner Lot, Landscaped, Many Trees
Lot Size Source: Assessor
Lot Size Acres: 0.6800
Financial Details
Tax Lot: 1
Utilities Details
Cooling Type: Ceiling Fan(s), Central Air, Electric
Heating Type: Central, Natural Gas
Building Info
Overview
Building
Neighborhood
Zoning
Geography
Comparables
Unit
Status
Status
Type
Beds
Baths
ft²
Price/ft²
Price/ft²
Asking Price
Listed On
Listed On
Closing Price
Sold On
Sold On
HOA + Taxes



















































