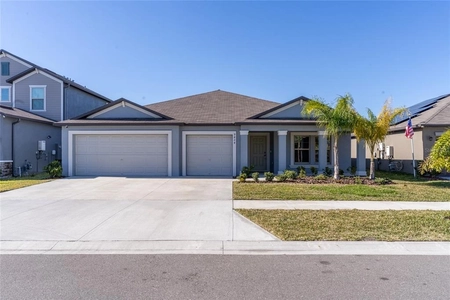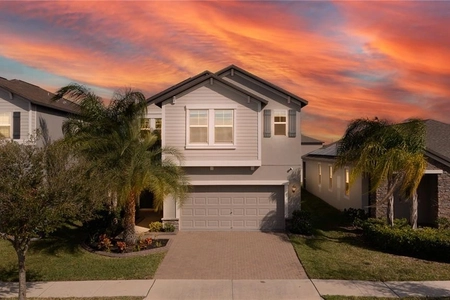












































































1 /
77
Map
$559,999
●
House -
Off Market
9918 Ivory DRIVE
RUSKIN, FL 33573
5 Beds
4 Baths,
1
Half Bath
3834 Sqft
$3,405
Estimated Monthly
$13
HOA / Fees
5.03%
Cap Rate
About This Property
MOVE IN READY!! This beautiful 5 bedroom, 3.5 bath, PLUS
DEN/OFFICE/ETC, PLUS LOFT, almost 3900sqft, 3 car garage home is
ready to entertain friends and family. The "Virginia" floor plan
has a formal dining/office/etc room with built in shiplap enclosure
and electric fireplace in the front of the home. The large kitchen
has tons of beautiful granite countertop space and a large built in
walk in pantry! The gorgeous kitchen overlooks the family room and
cafe area with views to the screened in extended lanai and fenced
in backyard, which is huge and plenty of room to add a pool. Enjoy
sitting on the lanai with a cup of coffee or wine with your
gorgeous pond view and listen to mother nature. The garage has an
electric car charger hookup. A Mudroom area to hang all the kids
backpacks and shoes. NO CARPET DOWNSTAIRS! LVP throughout the home.
The Downstairs has an absolutely gorgeous Master Suite with
porcelain tile throughout, a beautiful wood accent wall, and a very
large built in, walk-in closet! Master bathroom has his and her
vanity sinks. Upstairs you will find a 21 x 26 enormous and
extremely spacious loft area room, laundry room, and the 2nd, 3rd,
4th and 5th bedrooms and bathrooms. Each one of these spacious
bedrooms will also have walk-in closets! Not only does this home
offer exceptional features, but it also boasts eco-friendly
upgrades. Installed (2022) and PAID OFF solar panels to reduce the
utility bills. Average monthly bill of $25!!! Nestled in a
convenient location to US Highway 301 and Interstate 75, downtown
Tampa, MacDill Air Force Base, and Tampa International Airport.
With nearby shopping, dining, and Great schools. AICE program and
Dual enrollment offered at Sumner High School. Within the
community, you'll find an array of amenities to enhance your
lifestyle: with TWO community pools, park, dog park, playgrounds,
tennis and basketball courts. There are endless opportunities for
outdoor activities and recreation at Belmont. Come Enjoy all the
AMAZING amenities. Schedule your showing today!! LOW ANNUAL HOA and
CDD is in the TAXES.
Unit Size
3,834Ft²
Days on Market
52 days
Land Size
0.14 acres
Price per sqft
$146
Property Type
House
Property Taxes
$642
HOA Dues
$13
Year Built
2019
Last updated: 4 months ago (Stellar MLS #A4594064)
Price History
| Date / Event | Date | Event | Price |
|---|---|---|---|
| Mar 5, 2024 | Sold to Cathy Maria Guisinger, Jame... | $560,000 | |
| Sold to Cathy Maria Guisinger, Jame... | |||
| Jan 26, 2024 | In contract | - | |
| In contract | |||
| Jan 23, 2024 | Price Decreased |
$559,999
↓ $4K
(0.7%)
|
|
| Price Decreased | |||
| Jan 9, 2024 | Listed by BETTER HOMES & GARDENS REAL ES | $564,000 | |
| Listed by BETTER HOMES & GARDENS REAL ES | |||
| Jun 3, 2019 | Sold to Anthony Robert Medzi, Jenif... | $325,000 | |
| Sold to Anthony Robert Medzi, Jenif... | |||
Property Highlights
Garage
Air Conditioning
With View
Fireplace
Building Info
Overview
Building
Neighborhood
Zoning
Geography
Comparables
Unit
Status
Status
Type
Beds
Baths
ft²
Price/ft²
Price/ft²
Asking Price
Listed On
Listed On
Closing Price
Sold On
Sold On
HOA + Taxes
House
5
Beds
4
Baths
3,354 ft²
$146/ft²
$490,000
Jun 19, 2023
$490,000
Oct 24, 2023
$635/mo
House
5
Beds
4
Baths
4,020 ft²
$134/ft²
$540,000
Jan 6, 2024
$540,000
Feb 26, 2024
$616/mo
House
4
Beds
3
Baths
2,452 ft²
$224/ft²
$550,000
Oct 6, 2023
$550,000
Nov 8, 2023
$640/mo
House
4
Beds
3
Baths
2,702 ft²
$167/ft²
$450,000
Aug 2, 2023
$450,000
Oct 23, 2023
$590/mo
House
4
Beds
3
Baths
2,702 ft²
$181/ft²
$490,000
Jun 23, 2023
$490,000
Nov 22, 2023
$615/mo
House
4
Beds
3
Baths
2,650 ft²
$191/ft²
$505,000
Jul 7, 2023
$505,000
Jan 31, 2024
$647/mo
Active
House
5
Beds
4
Baths
3,891 ft²
$169/ft²
$659,000
Nov 28, 2023
-
$245/mo
Active
House
5
Beds
4
Baths
3,891 ft²
$141/ft²
$550,000
Feb 21, 2024
-
$255/mo
In Contract
House
6
Beds
4
Baths
3,130 ft²
$157/ft²
$489,900
Dec 11, 2023
-
$552/mo
Active
House
4
Beds
3
Baths
2,439 ft²
$201/ft²
$489,999
Feb 14, 2024
-
$922/mo
About Apollo Beach
Similar Homes for Sale
Nearby Rentals

$2,845 /mo
- 4 Beds
- 3.5 Baths
- 2,186 ft²

$2,900 /mo
- 4 Beds
- 2 Baths
- 2,846 ft²



















































































