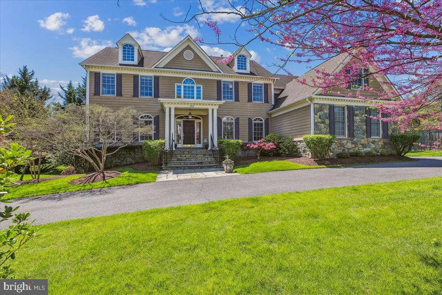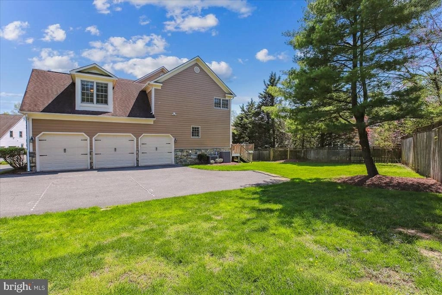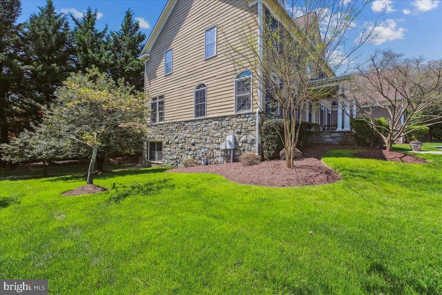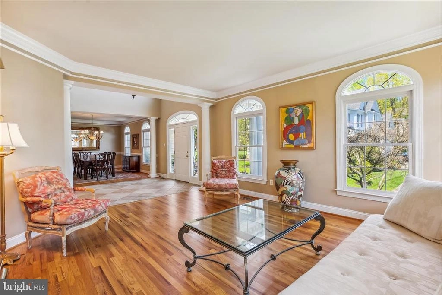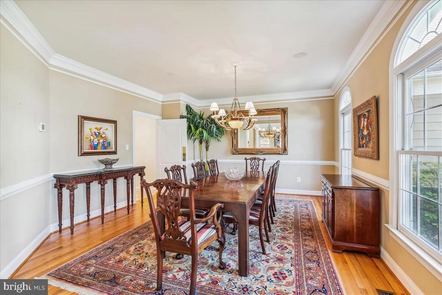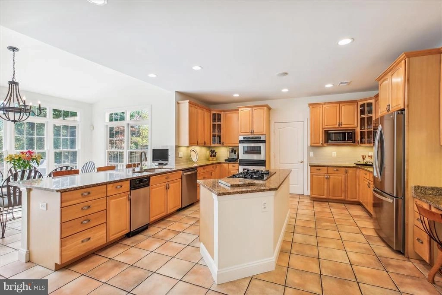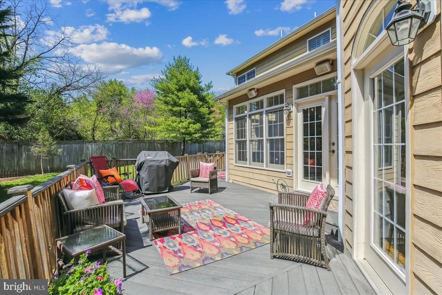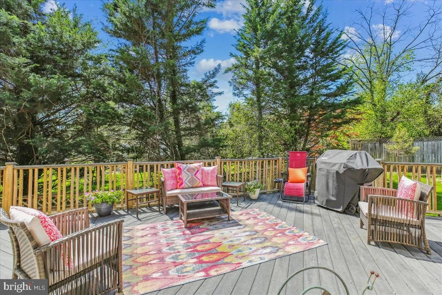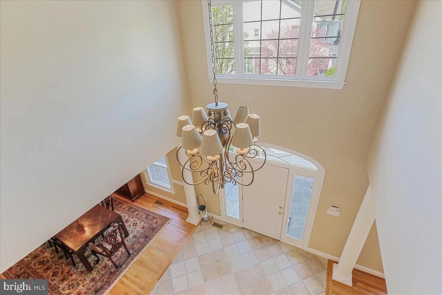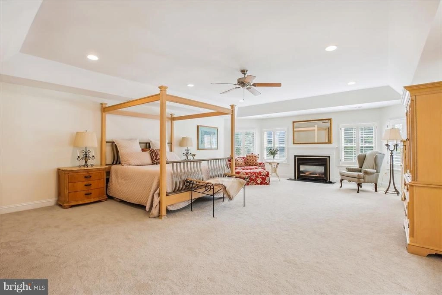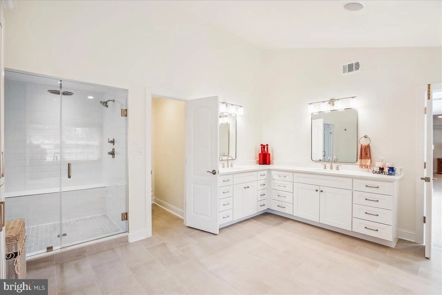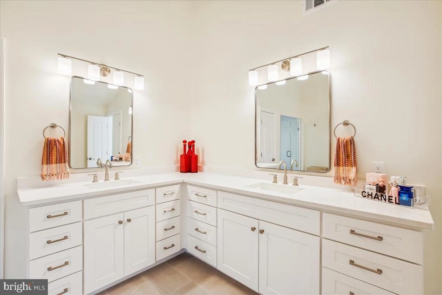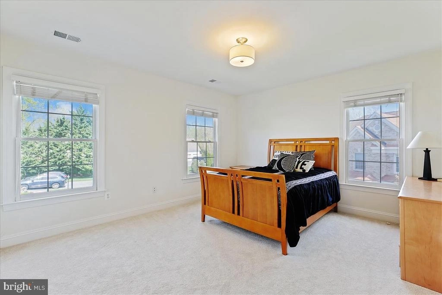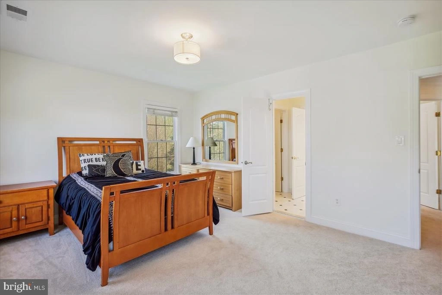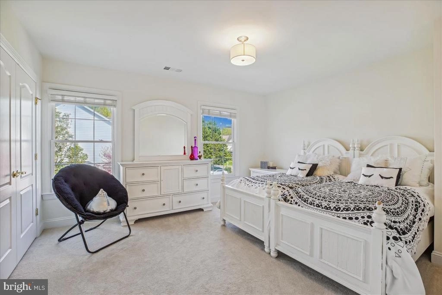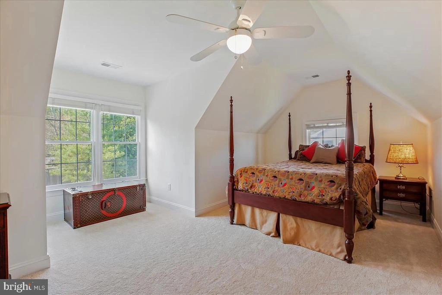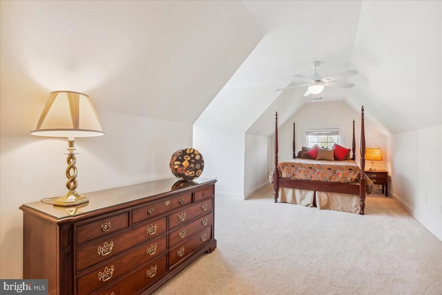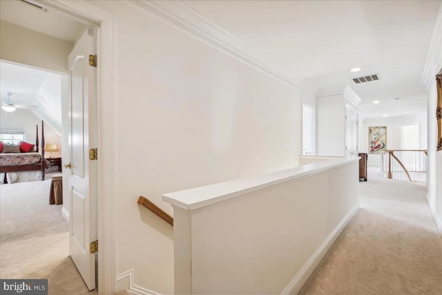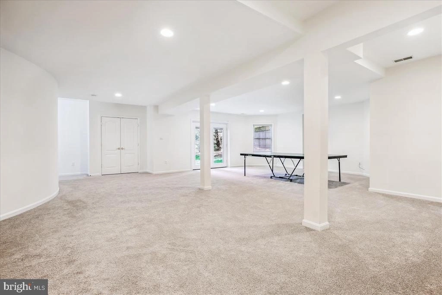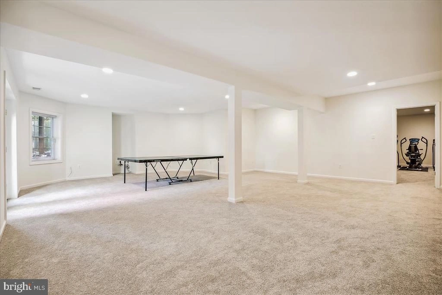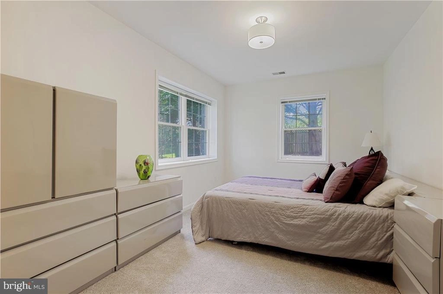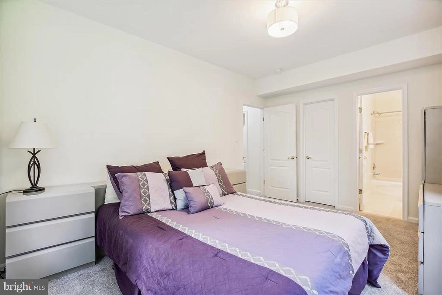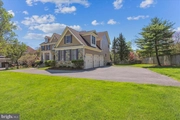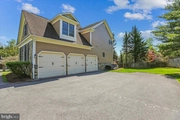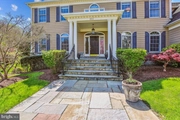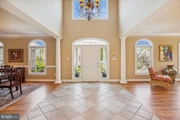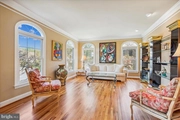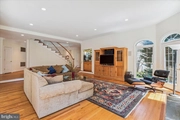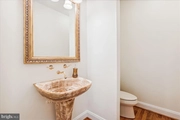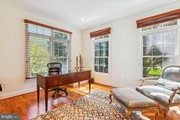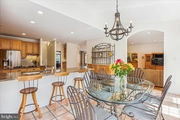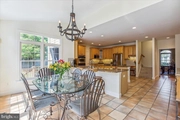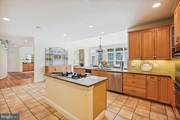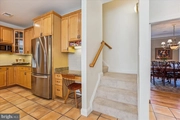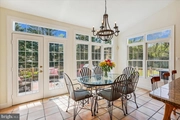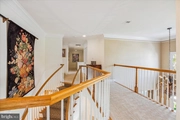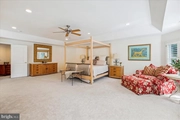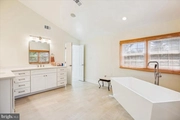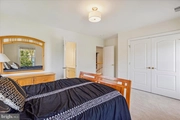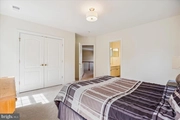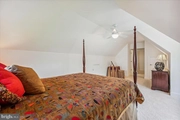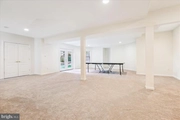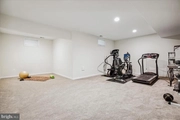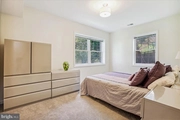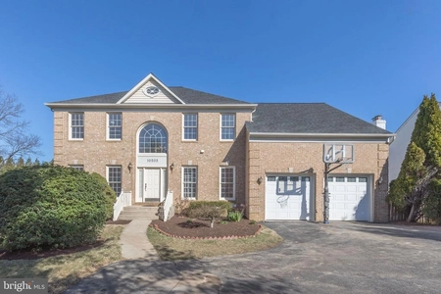$1,795,000
●
House -
For Sale
9914 WOODFORD RD
POTOMAC, MD 20854
6 Beds
6 Baths,
2
Half Baths
5075 Sqft
$8,814
Estimated Monthly
$0
HOA / Fees
About This Property
Welcome to this SPECTACULAR SANDY SPRING BUILT COLONIAL WITH OVER
6,500 SQ FT OF FINISHED LIVING SPACE THAT IS SURE TO WOW YOU!
This sensational home with 6BR, 4 Full & 2 Half baths with a
side load 3- car garage with luxurious architectural features sits
in a lovely cul-de-sac community just minutes from Potomac Village.
The open floor plan, one-of-a-kind curved staircase, dramatic
two story windows, soaring ceilings and impeccable grand design and
finishes allow for comfortable family living and formal
entertaining. The main level features a two story grand
foyer, spectacular formal living room and dining room with triple
crown moldings, beautiful hardwood floors, recessed lighting and
walls of windows. Relax and enjoy the beautiful family room
featuring a floor to ceiling, stone gas fireplace, butler's pantry
#1, doors accessing the Trex deck, and windows that bring the
beauty of the natural setting inside. A fantastic gourmet
center-island kitchen with a bright breakfast room is a chef's
delight with tile flooring, stainless steel appliances, granite,
custom cabinetry, built-in desk, counter seating, butler's pantry
#2 and an additional staircase to the upper level! Completing this
impressive main level is a powder room with a designer marble sink,
lovely private office/study and a convenient main-level laundry/mud
room with access to the 3-car garage. The upper-level boasts
an expansive owner's suite with Trey ceilings, Plantation Shutters,
2 walk-in closets and a gas fireplace with wood surround!
Relax in the spa-like bath recently renovated with free
standing soaking tub and double Quartz vanity sinks, a walk-in
glass shower with seating, designer plumbing fixtures and a
separate toilet area. Complimenting this level are four
additional bedrooms sharing two additional Jack & Jill full baths #
2 & 3. Heading down to the walk-out lower level you will be
treated with a tremendous recreation/entertainment room, En-Suite
bedroom #6 with full bath #4 as well as powder room #2. Ideal
for a second office or gym is a large bonus room as well as a large
storage/utility room. Lots of updates done in 2023 including
owner's bath renovation, new hot water heater, new carpets upper
and lower levels, hardwood floors refinished, street repaved,
driveway resealed; HVAC replaced 2018 (main unit) and 2016 (attic
unit).
Location, Location, Location - Blocks to Potomac Village shopping and restaurants, easy access to River, Rd, and major highways, minutes to schools, parks, C&O Canal and much more. This quality home is truly amazing! OPEN HOUSE SUNDAY, APRIL 28TH FROM 2:00 TO 5:00 PM.
Location, Location, Location - Blocks to Potomac Village shopping and restaurants, easy access to River, Rd, and major highways, minutes to schools, parks, C&O Canal and much more. This quality home is truly amazing! OPEN HOUSE SUNDAY, APRIL 28TH FROM 2:00 TO 5:00 PM.
Unit Size
5,075Ft²
Days on Market
22 days
Land Size
0.46 acres
Price per sqft
$354
Property Type
House
Property Taxes
$1,491
HOA Dues
-
Year Built
1998
Listed By
Last updated: 12 days ago (Bright MLS #MDMC2128264)
Price History
| Date / Event | Date | Event | Price |
|---|---|---|---|
| Apr 16, 2024 | Listed by Long & Foster Real Estate, Inc. | $1,795,000 | |
| Listed by Long & Foster Real Estate, Inc. | |||
| Mar 21, 2024 | Listed by Long & Foster Real Estate | $1,850,000 | |
| Listed by Long & Foster Real Estate | |||
|
|
|||
|
SPECTACULAR & RARELY AVAILABLE 1998-BUILT COLONIAL BY THE ACCLAIMED
SANDY SPRING BUILDERS, WITH OVER 6,500 SQ FT OF FINISHED LIVING
SPACE AND FULL OF LUXURIOUS ARCHITECTURAL FEATURES! Welcome to this
sensational cul-de-sac home with 6BR, 4 Full & 2 Half baths sited
on a private 0.46 acre lot with a side load 3- car garage. The open
floor plan offers an exquisite, one-of-a-kind curved staircase,
dramatic two-story windows, decorative columns and niche's, soaring
ceilings, and…
|
|||
Property Highlights
Garage
Air Conditioning
Fireplace
Parking Details
Has Garage
Garage Features: Garage - Side Entry, Garage Door Opener, Inside Access
Parking Features: Attached Garage, Driveway
Attached Garage Spaces: 3
Garage Spaces: 3
Total Garage and Parking Spaces: 3
Interior Details
Bedroom Information
Bedrooms on 1st Upper Level: 5
Bedrooms on 1st Lower Level: 1
Bathroom Information
Full Bathrooms on 1st Upper Level: 3
Half Bathrooms on 1st Lower Level: 1
Full Bathrooms on 1st Lower Level: 1
Interior Information
Interior Features: Additional Stairway, Bar, Breakfast Area, Built-Ins, Butlers Pantry, Carpet, Ceiling Fan(s), Chair Railings, Crown Moldings, Curved Staircase, Dining Area, Family Room Off Kitchen, Floor Plan - Open, Formal/Separate Dining Room, Kitchen - Eat-In, Kitchen - Gourmet, Kitchen - Island, Kitchen - Table Space, Pantry, Primary Bath(s), Recessed Lighting, Soaking Tub, Spiral Staircase, Stall Shower, Tub Shower, Upgraded Countertops, Walk-in Closet(s), Wet/Dry Bar, Window Treatments, Wood Floors
Appliances: Cooktop, Cooktop - Down Draft, Dishwasher, Disposal, Dryer, Dryer - Electric, Icemaker, Microwave, Oven - Double, Oven - Wall, Refrigerator, Stainless Steel Appliances, Washer, Water Heater
Living Area Square Feet Source: Assessor
Room Information
Laundry Type: Main Floor
Fireplace Information
Has Fireplace
Brick, Mantel(s), Stone
Fireplaces: 2
Basement Information
Has Basement
Daylight, Partial, Full, Fully Finished, Heated, Improved, Outside Entrance, Poured Concrete, Side Entrance, Walkout Stairs, Windows
Exterior Details
Property Information
Total Below Grade Square Feet: 1232
Ownership Interest: Fee Simple
Year Built Source: Assessor
Building Information
Builder Name: Sandy Spring Builders-1998
Builder Name: Sandy Spring Builders-1998
Foundation Details: Concrete Perimeter, Slab
Other Structures: Above Grade, Below Grade
Roof: Shingle
Structure Type: Detached
Construction Materials: Frame
Pool Information
No Pool
Lot Information
Tidal Water: N
Lot Size Source: Assessor
Land Information
Land Assessed Value: $1,424,000
Above Grade Information
Finished Square Feet: 5075
Finished Square Feet Source: Assessor
Below Grade Information
Finished Square Feet: 1500
Finished Square Feet Source: Assessor
Unfinished Square Feet: 1232
Unfinished Square Feet Source: Assessor
Financial Details
Tax Assessed Value: $1,424,000
Tax Year: 2023
Tax Annual Amount: $17,898
Year Assessed: 2023
Utilities Details
Central Air
Cooling Type: Zoned, Ceiling Fan(s), Central A/C
Heating Type: Central, Forced Air, Zoned
Cooling Fuel: Electric
Heating Fuel: Natural Gas
Hot Water: Natural Gas
Sewer Septic: Public Sewer
Water Source: Public
Building Info
Overview
Building
Neighborhood
Zoning
Geography
Comparables
Unit
Status
Status
Type
Beds
Baths
ft²
Price/ft²
Price/ft²
Asking Price
Listed On
Listed On
Closing Price
Sold On
Sold On
HOA + Taxes
House
6
Beds
5
Baths
5,500 ft²
$273/ft²
$1,500,000
Apr 13, 2023
$1,500,000
Jun 9, 2023
-
Sold
House
5
Beds
5
Baths
3,920 ft²
$422/ft²
$1,655,000
Apr 24, 2023
$1,655,000
Jul 6, 2023
-
Sold
House
4
Beds
6
Baths
3,544 ft²
$395/ft²
$1,400,000
Sep 1, 2023
$1,400,000
Nov 8, 2023
-
Sold
House
4
Beds
5
Baths
3,580 ft²
$426/ft²
$1,525,000
Jul 20, 2023
$1,525,000
Dec 29, 2023
-
Active
House
6
Beds
5
Baths
3,626 ft²
$469/ft²
$1,699,900
Mar 12, 2024
-
-


