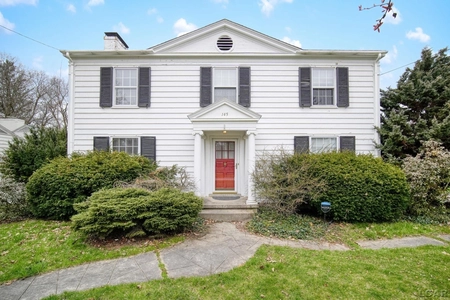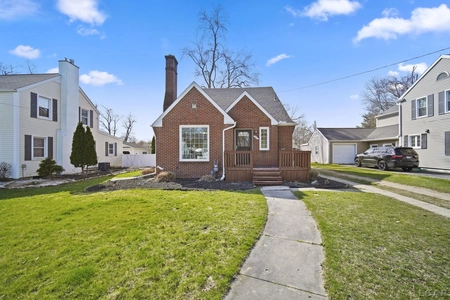$239,900
●
House -
For Sale
991 Gettysburg Drive
Adrian, MI 49221
3 Beds
2 Baths,
1
Half Bath
2000 Sqft
$1,414
Estimated Monthly
6.32%
Cap Rate
About This Property
This well-maintained 3 poss. 4 bedroom Cape Cod is an absolute
charmer! Located near Adrian College on a corner lot of a
cul-de-sac that's blooming of spring! Once you step inside,
you'll appreciate the warmth of hardwood floors and freshly painted
walls throughout this clean and tidy home. The well appointed
kitchen, designed with Merrilat cabinetry, has abundant room for
all your culinary essentials to keep everything organized and
clutter-free. Off the dining area is a sunny 3-season room & the
perfect spot to enjoy your morning cup coffee or tea. The
full basement offers loads of additional storage space, a
family/game room area, and laundry area w/shower& washtub.
Don't miss the chance to make this house your home
Unit Size
2,000Ft²
Days on Market
39 days
Land Size
0.23 acres
Price per sqft
$120
Property Type
House
Property Taxes
$236
HOA Dues
-
Year Built
1968
Listed By
Last updated: 8 days ago (MichRIC MLS #24017781)
Price History
| Date / Event | Date | Event | Price |
|---|---|---|---|
| Apr 14, 2024 | Listed by CENTURY 21 Affiliated | $239,900 | |
| Listed by CENTURY 21 Affiliated | |||



|
|||
|
This well-maintained 3 poss. 4 bedroom Cape Cod is an absolute
charmer! Located near Adrian College on a corner lot of a
cul-de-sac that's blooming of spring! Once you step inside, you'll
appreciate the warmth of hardwood floors and freshly painted walls
throughout this clean and tidy home. The well appointed kitchen,
designed with Merrilat cabinetry, has abundant room for all your
culinary essentials to keep everything organized and clutter-free.
Off the dining area is a sunny 3-season…
|
|||
| Feb 2, 2024 | No longer available | - | |
| No longer available | |||
| Sep 10, 2023 | Price Decreased |
$225,000
↓ $10K
(4.3%)
|
|
| Price Decreased | |||
| Jul 7, 2023 | Price Decreased |
$235,000
↓ $17K
(6.8%)
|
|
| Price Decreased | |||
| Apr 21, 2023 | Listed by Xsell Realty | $252,000 | |
| Listed by Xsell Realty | |||



|
|||
|
Discover the convenience and comfort in this meticulously
maintained residence nestled in a serene cul-de-sac. "Location,
Location, Location" is not just a saying - it's a reality here! Key
Features: located on a Cul-de-sac not a main st. 3 Bedrooms with
Potential for a 4th Formal Dining Area for Gatherings Charming and
Spacious Kitchen Inviting 3 Seasons Room for 3 seasons of enjoyment
Fenced Backyard - Perfect for Kids and Pets Stand-alone generator
never without power nearby to…
|
|||
Show More

Property Highlights
Air Conditioning
Parking Details
Has Garage
Parking Features: Concrete, Driveway
Garage Spaces: 2
Interior Details
Bedroom Information
Bedrooms: 3
Bedrooms on Main Level: 1
Bathroom Information
Full Bathrooms: 1
Half Bathrooms: 1
Interior Information
Interior Features: Ceiling Fans, Garage Door Opener, Generator, Wood Floor, Eat-in Kitchen
Appliances: Dryer, Washer, Dishwasher, Range, Refrigerator
Room 1
Type: Living Room
Level: Main
Length: 17.00
Width: 12.11
Room 2
Type: Dining Room
Level: Main
Length: 13.25
Width: 11.40
Room 3
Type: Kitchen
Level: Main
Length: 13.25
Width: 11.40
Room 4
Type: Den
Level: Main
Description: Possible 4th BR
Length: 13.30
Width: 11.20
Room 5
Type: Bathroom 1
Level: Main
Description: Half Bath
Length: 4.90
Width: 4.10
Room 6
Type: Primary Bedroom
Level: Main
Length: 12.40
Width: 9.10
Room 7
Type: Bedroom 2
Level: Upper
Length: 18.60
Width: 11.20
Room 8
Type: Bedroom 3
Level: Upper
Length: 14.10
Width: 18.70
Room 9
Type: Bathroom 2
Level: Upper
Length: 13.60
Width: 9.10
Room 10
Type: Laundry
Level: Basement
Room 11
Type: Family Room
Level: Basement
Room Information
Laundry Features: In Basement, Sink, Washer Hookup
Rooms: 7
Basement Information
Full
Exterior Details
Property Information
Year Built: 1968
Parcel Number: XA0-605-0003-00
Zoning Description: R-3
Building Information
Window Features: Screens, Insulated Windows
Construction Materials: Vinyl Siding
Stories: 2
Lot Information
Level, Sidewalk, Cul-De-Sac
Lot Size Dimensions: Irregular
Lot Size Acres: 0.23
Lot Size Square Feet: 10019
Land Information
Land Assessed Value: $0
Financial Details
Tax Assessed Value: $57,933
Tax Year: 2022
Tax Annual Amount: $2,829
Buyer's Agency fee: 3.00%
Utilities Details
Cooling Type: Central Air
Heating Type: Forced Air, Natural Gas
Utilities: Phone Available, Public Water Available, Public Sewer Available, Natural Gas Available, Electric Available, Cable Available, Natural Gas Connected
Sewer Information: Public Sewer
Water Information: Public
Building Info
Overview
Building
Neighborhood
Zoning
Geography
Comparables
Unit
Status
Status
Type
Beds
Baths
ft²
Price/ft²
Price/ft²
Asking Price
Listed On
Listed On
Closing Price
Sold On
Sold On
HOA + Taxes
Active
House
3
Beds
2
Baths
1,671 ft²
$126/ft²
$210,000
Mar 26, 2024
-
$4,595/mo
Active
House
4
Beds
2.5
Baths
1,990 ft²
$113/ft²
$225,000
Apr 4, 2024
-
$5,697/mo
Active
House
4
Beds
1.5
Baths
1,452 ft²
$152/ft²
$220,000
May 15, 2024
-
$4,817/mo



































































































































