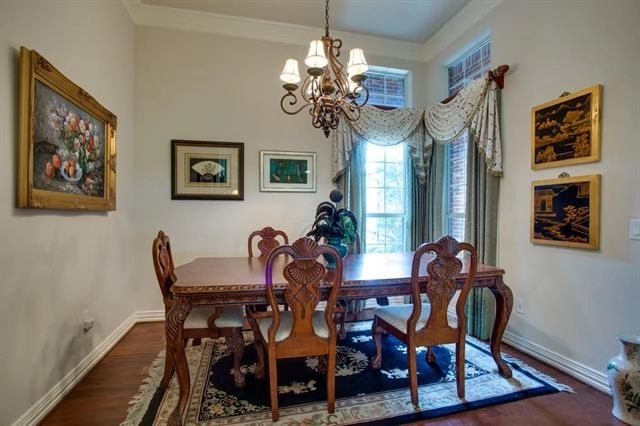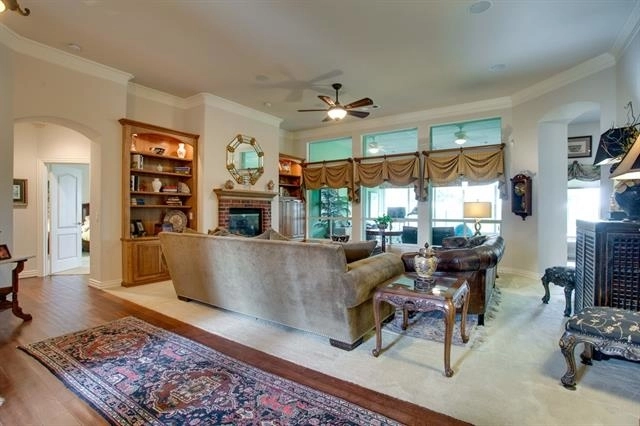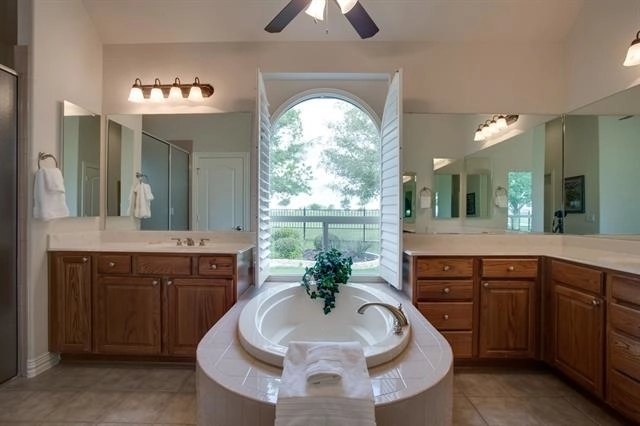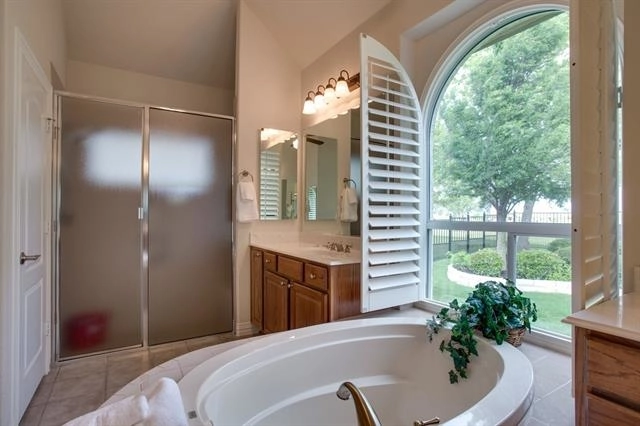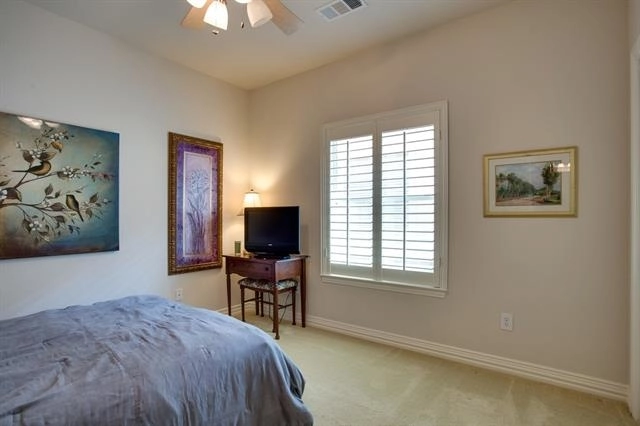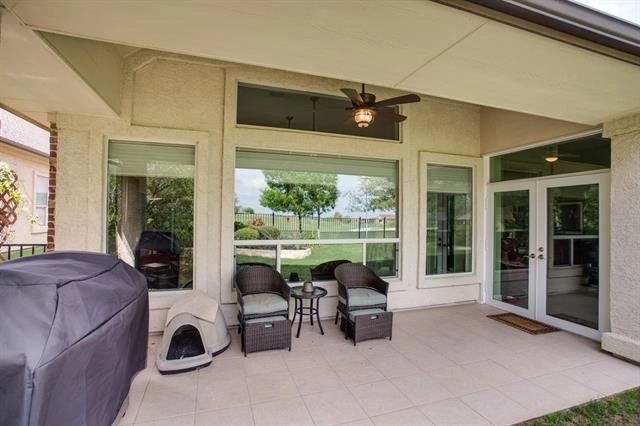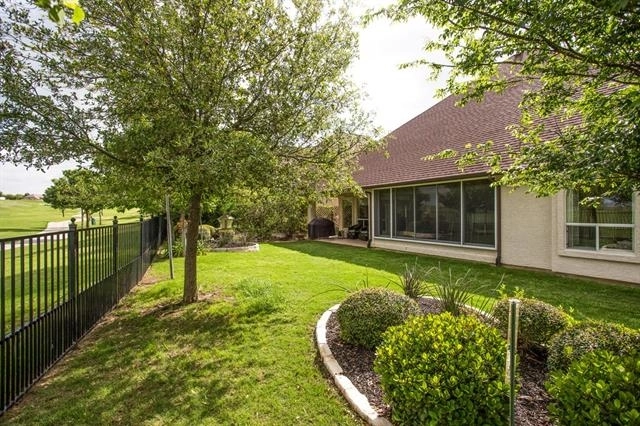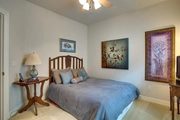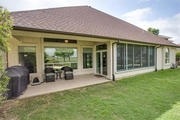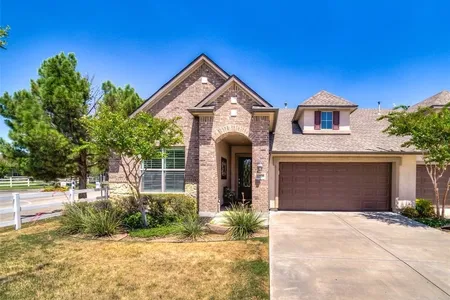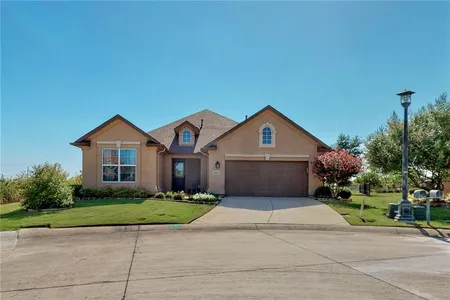$689,726*
●
House -
Off Market
9908 Crestridge Drive
Denton, TX 76207
3 Beds
2 Baths
3014 Sqft
$423,000 - $517,000
Reference Base Price*
46.75%
Since Aug 1, 2019
National-US
Primary Model
Sold May 17, 2013
$418,800
Buyer
Seller
$549,000
by Aspire Financial Inc
Mortgage Due Apr 01, 2052
Sold Jun 14, 2006
$218,800
Seller
$175,000
by First Horizon Home Loan Corp
Mortgage Due Jul 01, 2021
About This Property
Watch the sun set with the fabulous view beyond the 1st and 10th
fairways of the Wildhorse Golf Course while enjoying great
neighbors and unbeatable privacy. Open view up to the clubhouse.
This Estate Sonoma model has an expansive master suite complete
with separate sitting area or home office space. The puppy bar
fenced yard provides protection for your little ones. Wood
floors in main walk areas and dining area of the house. A custom
designed, separate climate controlled sun room also opens with
banked windows for fresh air to the covered patio. This house
has a FULL 3-CAR garage and many extended rooms.
The manager has listed the unit size as 3014 square feet.
The manager has listed the unit size as 3014 square feet.
Unit Size
3,014Ft²
Days on Market
-
Land Size
0.21 acres
Price per sqft
$156
Property Type
House
Property Taxes
-
HOA Dues
$132
Year Built
2006
Price History
| Date / Event | Date | Event | Price |
|---|---|---|---|
| Jul 11, 2019 | No longer available | - | |
| No longer available | |||
| Jun 21, 2019 | Price Decreased |
$470,000
↓ $25K
(5.1%)
|
|
| Price Decreased | |||
| Mar 24, 2019 | Price Decreased |
$495,000
↓ $25K
(4.8%)
|
|
| Price Decreased | |||
| Jan 18, 2019 | Listed | $520,000 | |
| Listed | |||
Property Highlights
Fireplace
Air Conditioning
Garage
Building Info
Overview
Building
Neighborhood
Geography
Comparables
Unit
Status
Status
Type
Beds
Baths
ft²
Price/ft²
Price/ft²
Asking Price
Listed On
Listed On
Closing Price
Sold On
Sold On
HOA + Taxes
House
3
Beds
2.5
Baths
2,773 ft²
$202/ft²
$559,900
Aug 15, 2023
-
$1,832/mo
Active
House
3
Beds
3
Baths
2,198 ft²
$218/ft²
$479,999
Aug 17, 2023
-
$3,663/mo
In Contract
House
3
Beds
2.5
Baths
1,906 ft²
$289/ft²
$549,900
Sep 21, 2023
-
$1,831/mo
In Contract
House
2
Beds
2
Baths
2,030 ft²
$271/ft²
$549,900
Sep 20, 2023
-
$1,832/mo
In Contract
House
2
Beds
2
Baths
1,834 ft²
$294/ft²
$538,500
Oct 12, 2023
-
$1,831/mo
Active
House
2
Beds
2.5
Baths
1,741 ft²
$258/ft²
$450,000
Aug 12, 2023
-
$3,631/mo
Active
House
2
Beds
2.5
Baths
1,841 ft²
$250/ft²
$460,000
Aug 7, 2023
-
$1,832/mo
In Contract
House
2
Beds
2.5
Baths
1,879 ft²
$287/ft²
$539,900
Jul 21, 2023
-
$1,832/mo
Active
House
2
Beds
2.5
Baths
1,838 ft²
$248/ft²
$454,900
Aug 24, 2023
-
$3,631/mo
In Contract
House
2
Beds
2.5
Baths
1,745 ft²
$249/ft²
$435,000
Jul 20, 2023
-
$1,831/mo
Active
House
2
Beds
2
Baths
1,643 ft²
$256/ft²
$420,000
Oct 21, 2023
-
$1,832/mo
In Contract
House
2
Beds
2
Baths
1,545 ft²
$262/ft²
$405,000
Sep 8, 2023
-
$1,832/mo








