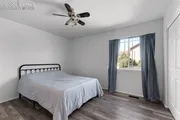$601,006*
●
House -
Off Market
9905 Rockingham Drive
Peyton, CO 80831
4 Beds
3 Baths
3904 Sqft
$540,000 - $660,000
Reference Base Price*
0.17%
Since Jul 1, 2023
National-US
Primary Model
Sold Sep 28, 2023
$578,300
Buyer
Seller
$549,385
by Bokf, National Association
Mortgage Due Oct 01, 2053
Sold Jun 14, 2023
$575,000
Buyer
Seller
About This Property
Welcome home!!
Nestled on a sprawling almost 1/2 acre lot, this exceptional ranch-style home boasts sweeping views of Pikes Peak and the majestic mountains. Immerse yourself in Colorado, with convenient access to schools, shopping, restaurants, and golf courses, and no HOA!
This hidden gem of a community allows you to park your RV without any hassle, giving you the freedom to enjoy all the area has to offer. Built by Gendron, this stunning residence features an open design with soaring vaulted ceilings, grand windows, and an abundance of natural light. The interior is thoughtfully designed with ample closets, storage, and cabinetry throughout.
This magnificent home has four bedrooms, three bathrooms, and a three-car garage, providing an ideal living space for any lifestyle. The main level has been recently upgraded with new carpet and hardwood floors. The backyard is fully enclosed with fencing in the back, offering an oasis to unwind and relax.
The size of the lot and the prime location make this property an exceptional value in the area. The possibilities are endless, and this remarkable home is awaiting its new owner to create unforgettable memories for years to come.
The manager has listed the unit size as 3904 square feet.
Nestled on a sprawling almost 1/2 acre lot, this exceptional ranch-style home boasts sweeping views of Pikes Peak and the majestic mountains. Immerse yourself in Colorado, with convenient access to schools, shopping, restaurants, and golf courses, and no HOA!
This hidden gem of a community allows you to park your RV without any hassle, giving you the freedom to enjoy all the area has to offer. Built by Gendron, this stunning residence features an open design with soaring vaulted ceilings, grand windows, and an abundance of natural light. The interior is thoughtfully designed with ample closets, storage, and cabinetry throughout.
This magnificent home has four bedrooms, three bathrooms, and a three-car garage, providing an ideal living space for any lifestyle. The main level has been recently upgraded with new carpet and hardwood floors. The backyard is fully enclosed with fencing in the back, offering an oasis to unwind and relax.
The size of the lot and the prime location make this property an exceptional value in the area. The possibilities are endless, and this remarkable home is awaiting its new owner to create unforgettable memories for years to come.
The manager has listed the unit size as 3904 square feet.
Unit Size
3,904Ft²
Days on Market
-
Land Size
0.47 acres
Price per sqft
$154
Property Type
House
Property Taxes
$234
HOA Dues
-
Year Built
2005
Price History
| Date / Event | Date | Event | Price |
|---|---|---|---|
| Sep 28, 2023 | Sold to Amber A Pitts, David J Pitts | $578,300 | |
| Sold to Amber A Pitts, David J Pitts | |||
| Jun 15, 2023 | No longer available | - | |
| No longer available | |||
| Jun 14, 2023 | Sold to Jeffrey D Franken | $575,000 | |
| Sold to Jeffrey D Franken | |||
| May 28, 2023 | In contract | - | |
| In contract | |||
| May 25, 2023 | Price Decreased |
$600,000
↓ $20K
(3.2%)
|
|
| Price Decreased | |||
Show More

Property Highlights
Fireplace
Air Conditioning
With View




























































































