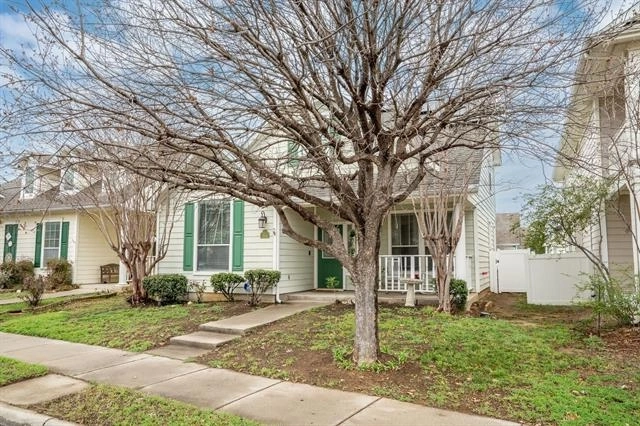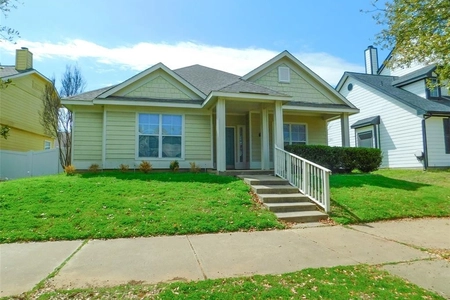



































1 /
36
Map
$319,800
↓ $100 (0%)
●
House -
For Sale
9863 Birch Drive
Providence Village, TX 76227
4 Beds
1 Bath,
1
Half Bath
1944 Sqft
$2,120
Estimated Monthly
$36
HOA / Fees
7.24%
Cap Rate
About This Property
Seller is motivated and willing to provide concessions up to $8K
for a 2-1 interest rate buy down! This well maintained open
floorplan has lots of natural light, an electric fireplace, as well
as updated paint and modern lighting. The primary bedroom is on the
first floor and the custom master closet is a dream! Upstairs are
three more bedrooms, two of which have walk in closets, and a
garage sized media room or game room. The front has a wonderful
sitting porch and the backyard is larger than most in the area. The
roof is two years old and the property has solar panels that appear
as a credit on your CoServe bill. Providence amenities include a
club house, fitness center, resort pool, on-site elementary school,
several playgrounds, and tons of trails and natural areas.
Unit Size
1,944Ft²
Days on Market
60 days
Land Size
0.09 acres
Price per sqft
$165
Property Type
House
Property Taxes
$513
HOA Dues
$36
Year Built
2002
Listed By

Last updated: 5 days ago (NTREIS #20551011)
Price History
| Date / Event | Date | Event | Price |
|---|---|---|---|
| Apr 20, 2024 | Price Decreased |
$319,800
↓ $100
(0%)
|
|
| Price Decreased | |||
| Apr 12, 2024 | Price Decreased |
$319,900
↓ $4K
(1.3%)
|
|
| Price Decreased | |||
| Mar 22, 2024 | Listed by Real Estate Masters, LLC dba RE/MAX Masters | $324,000 | |
| Listed by Real Estate Masters, LLC dba RE/MAX Masters | |||



|
|||
|
Seller is motivated and willing to provide concessions up to $8K
for a 2-1 interest rate buy down! This well maintained open
floorplan has lots of natural light, an electric fireplace, as well
as updated paint and modern lighting. The primary bedroom is on the
first floor and the custom master closet is a dream! Upstairs are
three more bedrooms, two of which have walk in closets, and a
garage sized media room or game room. The front has a wonderful
sitting porch and the backyard is larger…
|
|||
| Mar 4, 2024 | Listed by RE/MAX Trinity | $319,800 | |
| Listed by RE/MAX Trinity | |||
| Dec 10, 2022 | No longer available | - | |
| No longer available | |||
Show More

Property Highlights
Garage
Air Conditioning
Fireplace
Parking Details
Has Garage
Attached Garage
Garage Height: 9
Garage Length: 21
Garage Width: 19
Garage Spaces: 2
Parking Features: 0
Interior Details
Interior Information
Interior Features: Granite Counters, High Speed Internet Available, Open Floorplan, Walk-In Closet(s)
Appliances: Dishwasher, Disposal, Electric Range, Microwave
Flooring Type: Carpet, Ceramic Tile, Luxury Vinyl Plank
Bedroom1
Dimension: 14.00 x 9.00
Level: 2
Features: Walk-in Closet(s)
Bedroom2
Dimension: 11.00 x 10.00
Level: 2
Bedroom3
Dimension: 10.00 x 10.00
Level: 2
Features: Walk-in Closet(s)
Bath-Full
Dimension: 10.00 x 10.00
Level: 2
Features: Walk-in Closet(s)
Bath-Half
Dimension: 10.00 x 10.00
Level: 2
Features: Walk-in Closet(s)
Kitchen
Dimension: 10.00 x 10.00
Level: 2
Features: Walk-in Closet(s)
Utility Room
Dimension: 10.00 x 10.00
Level: 2
Features: Walk-in Closet(s)
Living Room
Dimension: 10.00 x 10.00
Level: 2
Features: Walk-in Closet(s)
Dining Room
Dimension: 10.00 x 10.00
Level: 2
Features: Walk-in Closet(s)
Game Room
Dimension: 10.00 x 10.00
Level: 2
Features: Walk-in Closet(s)
Fireplace Information
Has Fireplace
Electric, Family Room
Fireplaces: 1
Exterior Details
Property Information
Listing Terms: Cash, Conventional, FHA, VA Loan
Building Information
Foundation Details: Slab
Roof: Composition
Window Features: Window Coverings
Construction Materials: Siding
Outdoor Living Structures: Covered, Front Porch, Patio
Lot Information
Interior Lot
Lot Size Source: Public Records
Lot Size Acres: 0.0920
Financial Details
Tax Block: J
Tax Lot: 16
Unexempt Taxes: $6,159
Utilities Details
Cooling Type: Central Air, Electric
Heating Type: Central, Electric
Location Details
HOA/Condo/Coop Fee Includes: Full Use of Facilities, Management Fees
HOA Fee: $435
HOA Fee Frequency: Semi-Annual
Building Info
Overview
Building
Neighborhood
Geography
Comparables
Unit
Status
Status
Type
Beds
Baths
ft²
Price/ft²
Price/ft²
Asking Price
Listed On
Listed On
Closing Price
Sold On
Sold On
HOA + Taxes
Active
House
4
Beds
2.5
Baths
1,839 ft²
$171/ft²
$315,000
Apr 14, 2024
-
$436/mo
Active
House
4
Beds
2
Baths
2,030 ft²
$167/ft²
$340,000
Apr 14, 2024
-
$435/mo
In Contract
House
4
Beds
2.5
Baths
2,638 ft²
$121/ft²
$320,000
Feb 28, 2024
-
$360/mo
In Contract
House
3
Beds
2.5
Baths
2,263 ft²
$155/ft²
$350,000
Apr 23, 2024
-
$436/mo















































