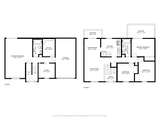$315,000 - $383,000
●
House -
In Contract
985 Stuart Drive
Bartlett, IL 60103
4 Beds
2 Baths
1567 Sqft
Sold Jul 26, 2023
$268,000
Buyer
Seller
Sold Mar 15, 2006
$275,000
Buyer
Seller
$274,500
by Jpmorgan Chase Bank Na
Mortgage Due Mar 01, 2036
About This Property
Look at this freshly rehabbed stunning single-family house in
Bartlett!!! This amazing home has four bedrooms, two full
bathrooms, large living room, open dining room, brand new kitchen,
and brand new bathroom! Master bedroom and dinning room with large
balconies. Spacious family room, guest bedroom, and laundry room in
basement. Beautiful hardwood floor in main level. Sufficient
storage in all levels. Top-rated shining appliances and fixtures.
Brand new stove, refrigerator, dishwasher, microwave, and water
heater! Large deck and storage shed in backyard, and much more.
Nice neighborhood. It is close to Hawk Hollow Forest
Preserve, Mallard Lake Forest Preserve, Winding Creek Commons Park,
and Ruzicka Memorial Park, etc. It is just a few blocks from
elementary school. Middle schools, high school, restaurants,
shopping centers, highway (I-290 and I-355) etc. are close. It
won't last long in this hot market, and you do not want to miss it!
Schedule a visit right now before it is gone!!!
The manager has listed the unit size as 1567 square feet.
The manager has listed the unit size as 1567 square feet.
Unit Size
1,567Ft²
Days on Market
-
Land Size
-
Price per sqft
$223
Property Type
House
Property Taxes
$578
HOA Dues
-
Year Built
1979
Listed By
Price History
| Date / Event | Date | Event | Price |
|---|---|---|---|
| Feb 28, 2024 | In contract | - | |
| In contract | |||
| Feb 22, 2024 | Listed | $349,900 | |
| Listed | |||
| Feb 13, 2024 | No longer available | - | |
| No longer available | |||
| Oct 29, 2023 | Listed | $349,900 | |
| Listed | |||



|
|||
|
Look at this freshly rehabbed stunning single-family house in
Bartlett!!! This amazing home has four bedrooms, two full
bathrooms, large living room, open dining room, brand new kitchen,
and brand new bathroom! Master bedroom and dinning room with large
balconies. Spacious family room, guest bedroom, and laundry room in
basement. Beautiful hardwood floor in main level. Sufficient
storage in all levels. Top-rated shining appliances and fixtures.
Brand new stove, refrigerator, dishwasher…
|
|||
| Aug 30, 2023 | No longer available | - | |
| No longer available | |||
Show More

Property Highlights
Air Conditioning
Interior Details
Interior Information
Deck
Exterior Details
Exterior Information
Brick
Vinyl Siding
Building Info
Overview
Building
Neighborhood
Zoning
Geography
Comparables
Unit
Status
Status
Type
Beds
Baths
ft²
Price/ft²
Price/ft²
Asking Price
Listed On
Listed On
Closing Price
Sold On
Sold On
HOA + Taxes
Active
House
3
Beds
2
Baths
1,660 ft²
$228/ft²
$379,000
Feb 16, 2024
-
$578/mo
In Contract
House
3
Beds
2.5
Baths
2,100 ft²
$197/ft²
$414,700
Jan 2, 2024
-
$706/mo







































































