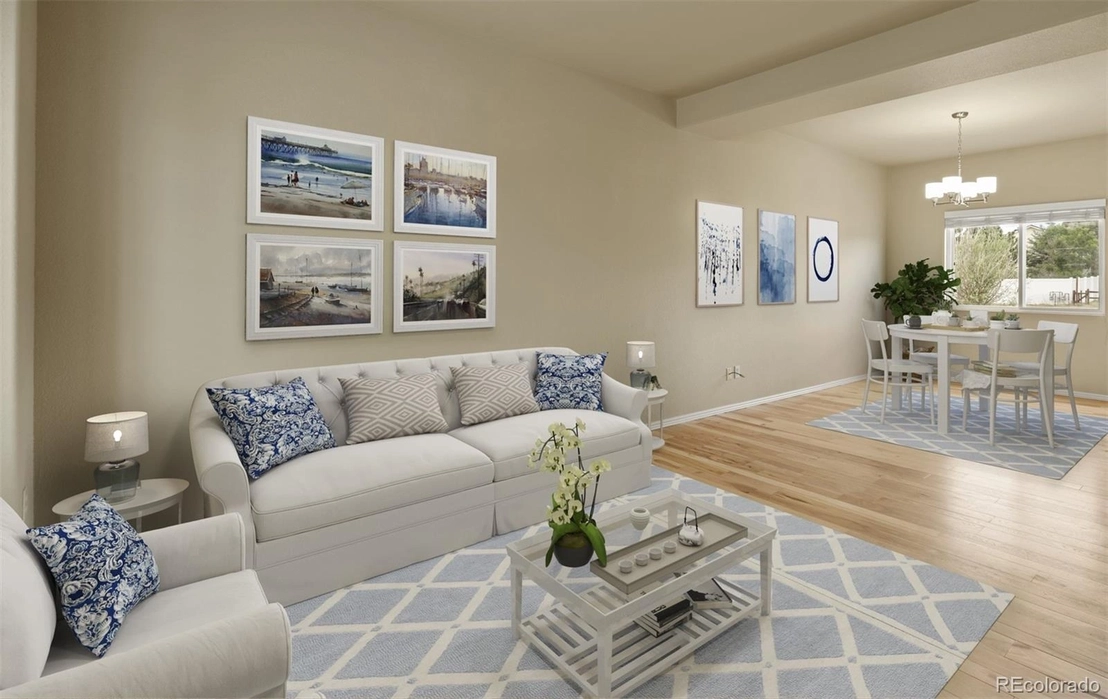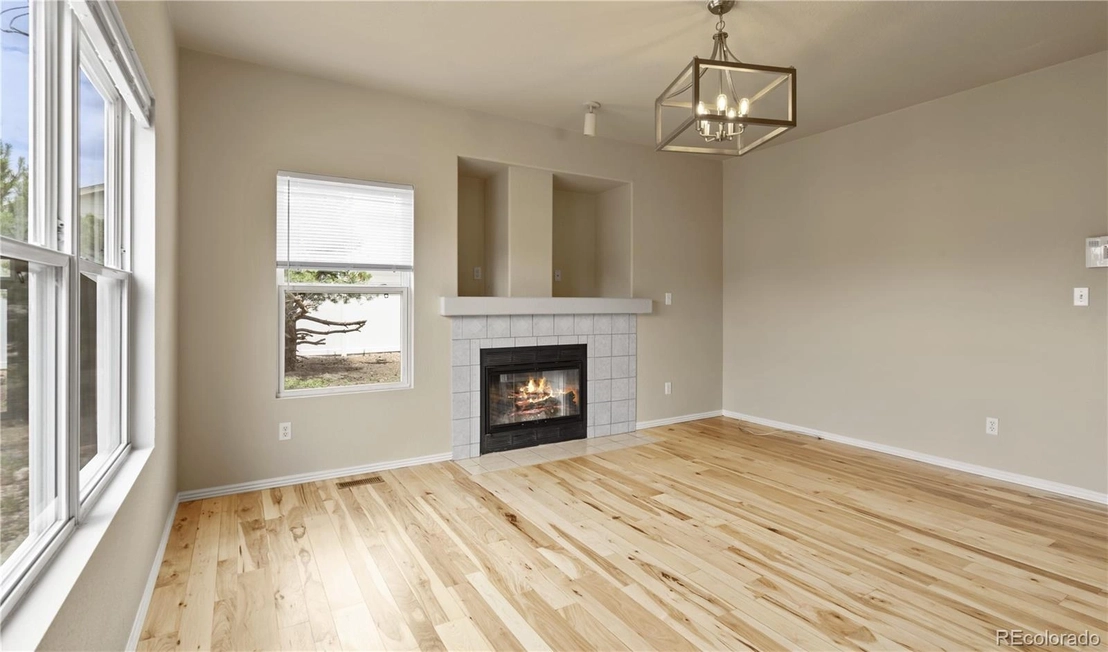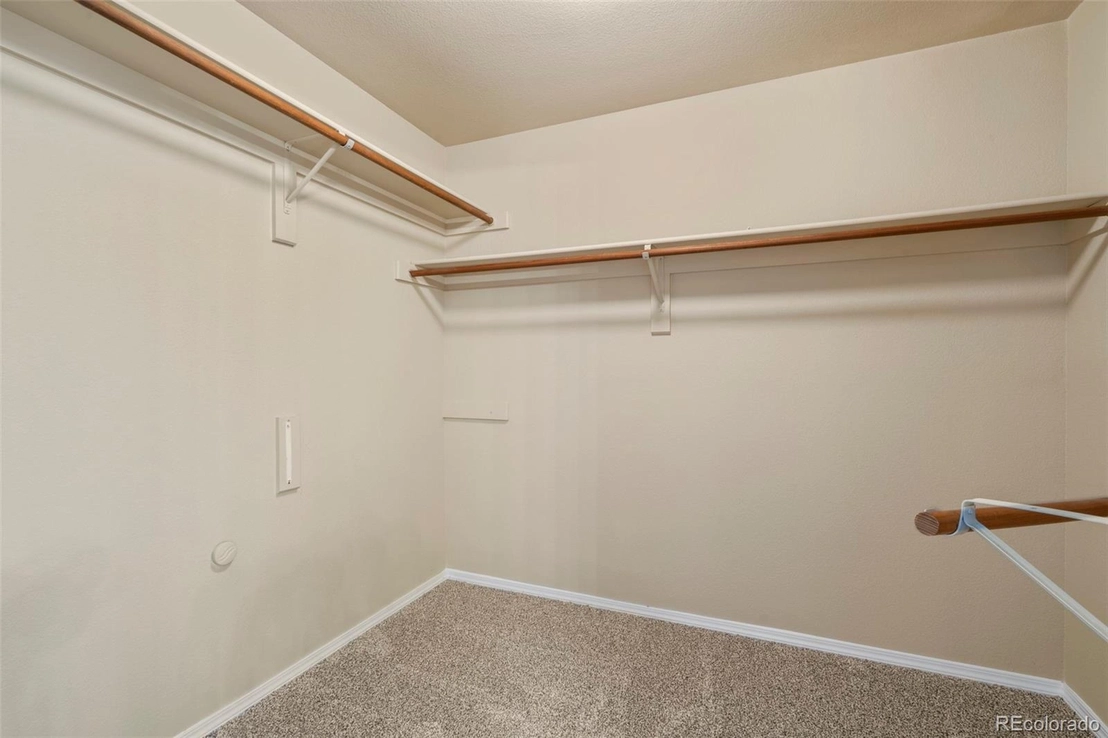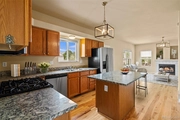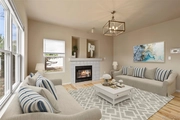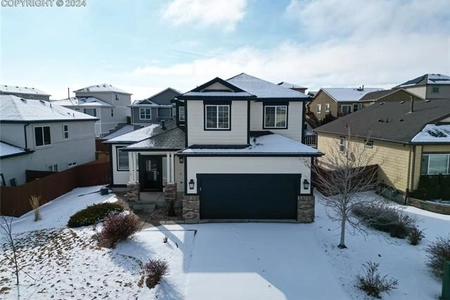$480,000
●
House -
In Contract
9830 Liberty Grove Drive
Peyton, CO 80831
4 Beds
4 Baths,
1
Half Bath
2238 Sqft
$2,530
Estimated Monthly
$0
HOA / Fees
5.56%
Cap Rate
About This Property
Back on Market Due to Buyer Getting Orders! This Beautiful house on
over a half-acre could be your new home! Brand new roof, New Radon
System. Newer front yard landscaping, water heater, interior paint,
carpet, hardwood floors, updated light fixtures, stained front
porch and large back deck. In addition, there are granite
countertops on the kitchen counters, island, half bath and master
bathroom. The kitchen also has stainless steel appliances with a
gas stove, good-sized island and overlooks the cozy family room
with gas fireplace. There is also an ample sized pantry for even
more storage. The main level has beautiful hickory wood floors
throughout the living room, dining room, kitchen and family room.
Access to the huge backyard and equally large deck are just off the
kitchen/family room. The upper level has three bedrooms including
the Primary which has it's own 5-piece bath with jetted tub,
granite countertops, new light fixtures and large walk-in closet.
The two other bedrooms on this level are also nice sized and share
the full hallway bathroom. The finished basement has it's own bath,
laundry area and another family room. Great area for guests or
teenagers. Also included is central air conditioning, front yard
sprinkler, storage shed and newer garage door opener. This
beautiful and quiet neighborhood is close to parks, schools,
shopping and restaurants. Don't miss out on this one, living on a
half-acre lot is a real treat.
Unit Size
2,238Ft²
Days on Market
-
Land Size
0.69 acres
Price per sqft
$214
Property Type
House
Property Taxes
$173
HOA Dues
-
Year Built
1996
Listed By
Last updated: 13 days ago (REcolorado MLS #REC2943967)
Price History
| Date / Event | Date | Event | Price |
|---|---|---|---|
| Apr 21, 2024 | In contract | - | |
| In contract | |||
| Feb 1, 2024 | Listed by Palm Realty Llc | $480,000 | |
| Listed by Palm Realty Llc | |||
Property Highlights
Garage
Air Conditioning
Fireplace
Parking Details
Total Number of Parking: 2
Attached Garage
Parking Features: Concrete
Garage Spaces: 2
Interior Details
Bathroom Information
Half Bathrooms: 1
Full Bathrooms: 2
Interior Information
Interior Features: Built-in Features, Ceiling Fan(s), Eat-in Kitchen, Entrance Foyer, Five Piece Bath, Granite Counters, High Speed Internet, Jet Action Tub, Kitchen Island, Open Floorplan, Pantry, Smoke Free, Walk-In Closet(s)
Appliances: Dishwasher, Disposal, Gas Water Heater, Microwave, Oven, Range, Refrigerator
Flooring Type: Carpet, Linoleum, Wood
Fireplace Information
Fireplace Features: Family Room, Gas
Fireplaces: 1
Basement Information
Basement: Crawl Space, Daylight, Finished, Full
Exterior Details
Property Information
Architectual Style: Traditional
Property Type: Residential
Property Sub Type: Single Family Residence
Road Responsibility: Public Maintained Road
Year Built: 1996
Building Information
Levels: Two
Structure Type: House
Building Area Total: 2310
Construction Methods: Frame
Roof: Architecural Shingle
Exterior Information
Exterior Features: Garden, Private Yard, Rain Gutters
Lot Information
Lot Features: Landscaped, Level, Sprinklers In Front
Lot Size Acres: 0.69
Lot Size Square Feet: 30056.4
Land Information
Water Source: Public
Financial Details
Tax Year: 2022
Tax Annual Amount: $2,071
Utilities Details
Cooling: Central Air
Heating: Forced Air
Sewer : Public Sewer
Location Details
Directions: East on Woodman Road, then North on Meridian Road. Go left (West) on Stapleton Road, then right (North) on Liberty Grove Drive. House is on the left (West side of the street)
County or Parish: El Paso
Other Details
Selling Agency Compensation: 2.5
Building Info
Overview
Building
Neighborhood
Zoning
Geography
Comparables
Unit
Status
Status
Type
Beds
Baths
ft²
Price/ft²
Price/ft²
Asking Price
Listed On
Listed On
Closing Price
Sold On
Sold On
HOA + Taxes
House
4
Beds
3
Baths
2,326 ft²
$211/ft²
$490,000
Feb 22, 2024
$490,000
Apr 17, 2024
$477/mo
House
4
Beds
3
Baths
2,365 ft²
$218/ft²
$515,000
Jun 29, 2023
$515,000
Oct 27, 2023
$168/mo
Sold
House
4
Beds
3
Baths
2,380 ft²
$223/ft²
$529,900
Jul 21, 2023
$529,900
Nov 16, 2023
$312/mo
House
4
Beds
3
Baths
2,772 ft²
$182/ft²
$505,000
Feb 14, 2024
$505,000
Feb 29, 2024
$220/mo
House
3
Beds
2
Baths
1,813 ft²
$309/ft²
$560,000
May 3, 2023
$560,000
Dec 20, 2023
$188/mo
House
5
Beds
4
Baths
2,588 ft²
$189/ft²
$490,000
Jan 1, 2024
$490,000
Jan 31, 2024
$196/mo
Active
House
4
Beds
3
Baths
2,444 ft²
$209/ft²
$509,900
Apr 15, 2024
-
$474/mo
Active
House
4
Beds
3
Baths
1,648 ft²
$283/ft²
$466,000
Feb 1, 2024
-
$369/mo
Active
House
4
Beds
3
Baths
2,645 ft²
$176/ft²
$465,000
Feb 1, 2024
-
$181/mo
In Contract
House
4
Beds
3
Baths
3,548 ft²
$162/ft²
$575,000
Mar 29, 2024
-
$219/mo




