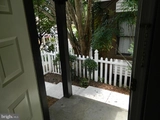$610,000
●
House -
Off Market
9818 PEBBLE WEIGH CT
BURKE, VA 22015
3 Beds
2 Baths
1274 Sqft
$631,241
RealtyHop Estimate
-0.59%
Since Sep 1, 2023
DC-Washington
Primary Model
About This Property
A somewhat unknown gem of a neighborhood! English Tudor
cottages! This three -level home with its newly installed HVAC
system is larger than can be imagined. The interior of the
home has been renovated and updated. Starting outside, the new
concrete walkway guides you into the side entrance where you are
met by new gleaming hardwood floors in the main level living room,
dining room and the stairs going up to the upper level and down to
the basement . The living room fireplace has been thoroughly
inspected and draws well. The entire interior has been freshly
painted with neutral colors trimmed out with a contrasting
semi-gloss white. All of the windows have been replaced with
newer double pane windows. There is a new ceiling fan in the
dining room. The kitchen has been updated with granite counters and
newer cabinets and appliances, and tile floor. The main level full
bath has been updated with a newer granite sink and vanity, newer
faucet, tile floor and light fixture. The main level bedroom has
new carpet. The upstairs bedrooms have new carpet. The
full bath with a stand up shower has been updated with a new quartz
vanity and sink, light fixture and tile floor. The basement
is divided in half. The well-lit finished side includes new LVT,
and a sliding glass door that provides natural light and
looks out onto a large stone back yard patio. The sliding glass
door will be replaced with a new door. On the opposite side
there is a storage room with a work bench and an adjacent laundry
room with a full size washer and dryer and a utility sink with a
new faucet. There is also a sliding glass door that provides
natural light and access to the stone patio. This sliding glass
door will be replaced, as well. There is a rough-in for a
sink and toilet for a 3rd bath. All outlets and GFIs have
been replaced throughout the home. There are new floor
registers and all of the door knobs have been replaced. The
roof was replaced in 2016, the siding was replaced in 2012, the HWH
was replaced in 2022, and the HVAC system inside and out was just
replaced in 7/2023. The back yard is fenced in and professionally
landscaped and the large stone patio has been power washed. There
are two parking spaces in front that provide easy access to the
home. The front of the home has been professionally landscaped. The
VRE and the bus stop are walking distance and there is access to
major routes including Rolling Rd, Braddock Rd and RT 495, and the
Kings Park Shopping Center.
Unit Size
1,274Ft²
Days on Market
41 days
Land Size
0.07 acres
Price per sqft
$498
Property Type
House
Property Taxes
$241
HOA Dues
$130
Year Built
1978
Last updated: 9 months ago (Bright MLS #VAFX2139450)
Price History
| Date / Event | Date | Event | Price |
|---|---|---|---|
| Aug 31, 2023 | Sold | $610,000 | |
| Sold | |||
| Aug 6, 2023 | In contract | - | |
| In contract | |||
| Jul 21, 2023 | Listed by Century 21 Redwood Realty | $634,999 | |
| Listed by Century 21 Redwood Realty | |||
| Jul 19, 2023 | Price Increased |
$634,999
↑ $10K
(1.6%)
|
|
| Price Increased | |||
Property Highlights
Parking Available
Air Conditioning
Fireplace
Building Info
Overview
Building
Neighborhood
Zoning
Geography
Comparables
Unit
Status
Status
Type
Beds
Baths
ft²
Price/ft²
Price/ft²
Asking Price
Listed On
Listed On
Closing Price
Sold On
Sold On
HOA + Taxes
House
3
Beds
4
Baths
1,440 ft²
$451/ft²
$650,000
Jun 1, 2023
$650,000
Jul 6, 2023
$80/mo
Sold
House
3
Beds
2
Baths
1,040 ft²
$578/ft²
$601,250
May 18, 2023
$601,250
May 26, 2023
$50/mo
Sold
Townhouse
3
Beds
3
Baths
1,280 ft²
$407/ft²
$521,000
Mar 24, 2023
$521,000
Apr 17, 2023
$220/mo
Sold
Townhouse
3
Beds
3
Baths
1,440 ft²
$406/ft²
$585,000
Jul 25, 2023
$585,000
Aug 29, 2023
$280/mo
House
4
Beds
3
Baths
1,208 ft²
$579/ft²
$700,000
Jan 4, 2023
$700,000
Jun 26, 2023
$200/mo
House
4
Beds
3
Baths
1,274 ft²
$448/ft²
$571,000
Apr 27, 2023
$571,000
May 17, 2023
$130/mo
In Contract
House
3
Beds
3
Baths
1,302 ft²
$499/ft²
$650,000
Aug 23, 2023
-
$13/mo
In Contract
Townhouse
3
Beds
3
Baths
1,631 ft²
$337/ft²
$549,900
Sep 1, 2023
-
$100/mo
In Contract
Townhouse
3
Beds
3
Baths
1,460 ft²
$360/ft²
$524,900
Aug 17, 2023
-
$160/mo
In Contract
Townhouse
3
Beds
3
Baths
1,606 ft²
$358/ft²
$575,000
Aug 25, 2023
-
$80/mo



























































































