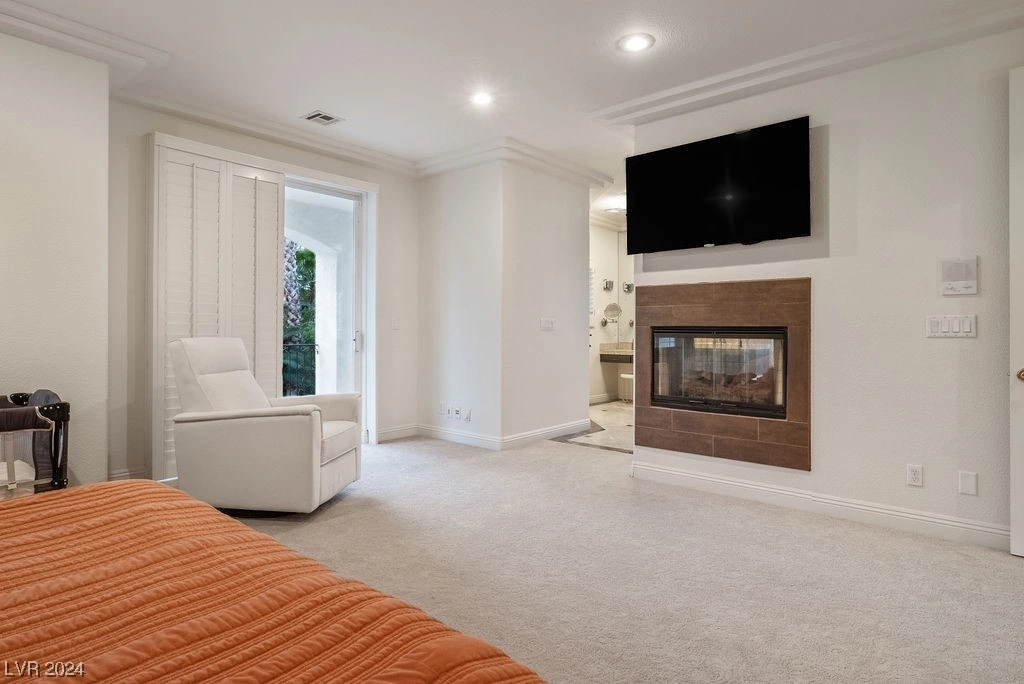























































1 /
56
Video
Map
$1,720,000
●
House -
In Contract
9813 Edgeview Place
Las Vegas, NV 89134
4 Beds
4 Baths
$9,468
Estimated Monthly
$525
HOA / Fees
1.21%
Cap Rate
About This Property
IN THE HEART OF SUMMERLIN, LOCATED WITHIN THE WELL MANICURED DESERT
TRAILS GATED COMMUNITY, YOU'LL FIND THIS GEM ADORNED WITH DESIGNER
FINISHES, AN OPEN FLOOR PLAN W/ A SUNKEN GREAT ROOM, VAULTED
CEILINGS, 3 FIREPLACES, 1 W/STONE & A SPACIOUS FORMAL. THE DINING
ROOM PROVIDES A VIEW OF ITS ENCHANTING BACKYARD. THE HOME FEATURES
A GOURMET KITCHEN W/COMMERCIAL GRADE APPLIANCES, CUSTOM CABINETS,
OVERSIZED CENTER ISLAND, GRANITE COUNTERTOPS, A WALK-IN PANTRY &
NOOK. THE PRIMARY SUITE INCLUDES PRIVATE BALCONIES THAT OVERLOOK
ITS RESORT STYLE POOL & SPA. THERE IS AN OFFICE/ROOM LOCATED NEAR
THE MAIN ENTRANCE. THERE IS ALSO A MEDIA ROOM, ON THE 2ND LEVEL,
THAT COULD EASILY BE CONVERTED TO A 5TH BEDROOM BY ADDING A CLOSET.
THE LUSH BACKYARD FEATURES A PRIVATE POOL, SPA, WATERFALL, FIREPIT,
OUTDOOR KITCHEN & COVERED PATIO. $135,000 IN UPGRADES - NEW
AC/HEATER (2021), SUB-ZERO PRO FRIDGE, REVERSE OSMOSIS SYSTEM, SOFT
WATER SYSTEM, CUSTOM SHOWERS & ADT SYSTEM. NEAR THE MEADOWS &
ADELSON SCHOOLS.
Unit Size
-
Days on Market
-
Land Size
0.22 acres
Price per sqft
-
Property Type
House
Property Taxes
$497
HOA Dues
$525
Year Built
1999
Listed By
Last updated: 29 days ago (GLVAR #2562050)
Price History
| Date / Event | Date | Event | Price |
|---|---|---|---|
| Apr 9, 2024 | In contract | - | |
| In contract | |||
| Apr 4, 2024 | Price Decreased |
$1,720,000
↓ $130K
(7%)
|
|
| Price Decreased | |||
| Feb 27, 2024 | Listed by Black & Cherry Real Estate Group | $1,850,000 | |
| Listed by Black & Cherry Real Estate Group | |||
|
|
|||
|
SITUATED IN HEART OF SUMMERLIN - YOU WILL EXPERIENCE A LUXURIOUS,
EXPANSIVE HOME. THIS GEM FEATURES LUSH LANDSCAPING THROUGHOUT,
LOCATED WITHIN DESERT TRAILS GATED COMMUNITY. IN THIS HOME YOU WILL
FIND FINE, DESIGNER FINISHES, AN OPEN FLOOR PLAN WITH A SUNKEN
LIVING ROOM, VAULTED CEILINGS, 3 FIREPLACES, 1 W/STONE & A SPACIOUS
FORMAL. THE DINING ROOM PROVIDES A VIEW OF ITS ENCHANTING BACKYARD.
THE HOME FEATURES A GOURMET KITCHEN W/COMMERCIAL GRADE APPLIANCES,
CUSTOM CABINETS, OVERSIZED…
|
|||
| Jun 25, 2021 | Sold to Christopher Robert Fitzjarr... | $1,230,000 | |
| Sold to Christopher Robert Fitzjarr... | |||
| Aug 14, 2018 | No longer available | - | |
| No longer available | |||
Show More

Property Highlights
Garage
Air Conditioning
Fireplace
Parking Details
Has Garage
Parking Features: Attached, Garage, Garage Door Opener, Private, Shelves
Garage Spaces: 3
Interior Details
Bedroom Information
Bedrooms: 4
Bathroom Information
Full Bathrooms: 3
Interior Information
Interior Features: Ceiling Fans, Window Treatments
Appliances: Built In Gas Oven, Convection Oven, Double Oven, Dryer, Gas Cooktop, Disposal, Microwave, Refrigerator, Water Softener Owned, Washer
Flooring Type: Carpet, CeramicTile, Hardwood, Tile
Room Information
Laundry Features: Gas Dryer Hookup, Main Level, Laundry Room
Rooms: 11
Fireplace Information
Has Fireplace
Family Room, Gas, Glass Doors, Living Room, Primary Bedroom, Multi Sided
Fireplaces: 3
Exterior Details
Property Information
Property Condition: Resale
Year Built: 1999
Building Information
Roof: Tile
Window Features: Plantation Shutters
Construction Materials: Block, Stucco
Outdoor Living Structures: Covered, Patio, Porch
Pool Information
Private Pool
Pool Features: In Ground, Private, Community
Lot Information
Item14to1AcreLot, BackYard, DripIrrigationBubblers, FrontYard, SprinklersInRear, SprinklersInFront, Landscaped, SprinklersTimer
Lot Size Acres: 0.22
Lot Size Square Feet: 9583
Financial Details
Tax Annual Amount: $5,966
Utilities Details
Cooling Type: Central Air, Electric
Heating Type: Central, Gas
Utilities: Cable Available, Underground Utilities
Location Details
Association Fee Includes: AssociationManagement, MaintenanceGrounds
Association Amenities: Gated, Park, Pool
Association Fee: $465
Association Fee Frequency: Quarterly
Association Fee3: $60
Association Fee3 Frequency: Monthly
Building Info
Overview
Building
Neighborhood
Zoning
Geography
Comparables
Unit
Status
Status
Type
Beds
Baths
ft²
Price/ft²
Price/ft²
Asking Price
Listed On
Listed On
Closing Price
Sold On
Sold On
HOA + Taxes
Sold
House
4
Beds
3
Baths
-
$1,800,000
Sep 20, 2023
$1,800,000
Nov 28, 2023
$1,443/mo
House
4
Beds
4
Baths
-
$1,740,000
Jun 5, 2023
$1,740,000
Aug 3, 2023
$1,052/mo
About Summerlin
Similar Homes for Sale
Nearby Rentals

$2,899 /mo
- 4 Beds
- 2 Baths
- 1,980 ft²

$2,800 /mo
- 4 Beds
- 1.5 Baths
- 1,909 ft²




























































